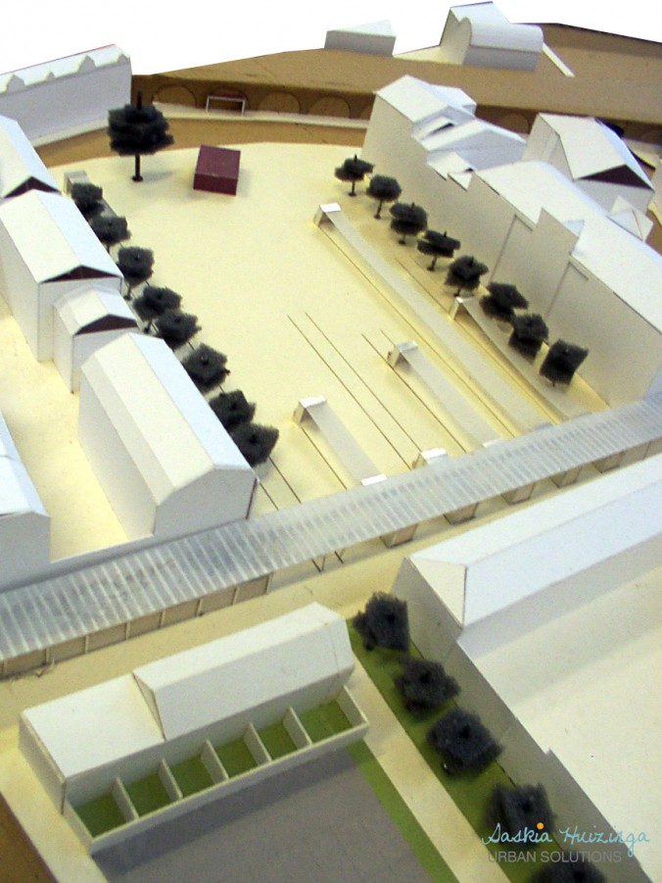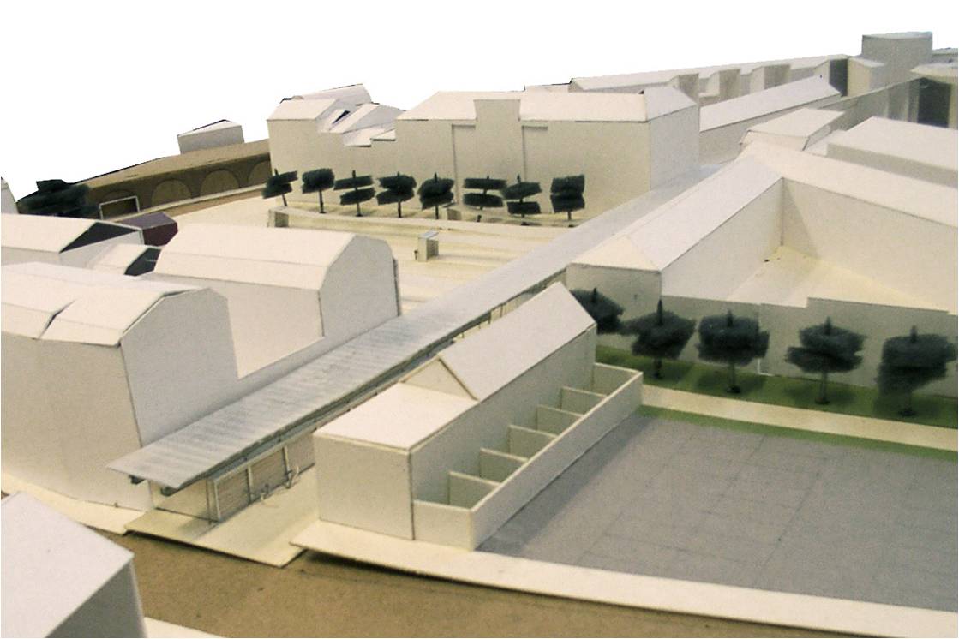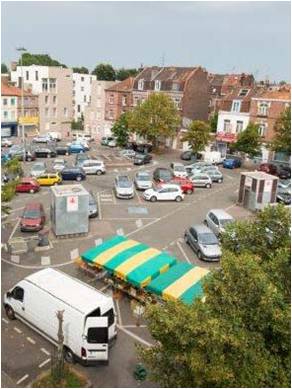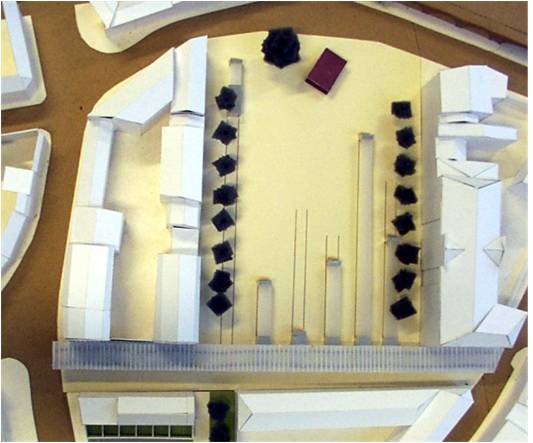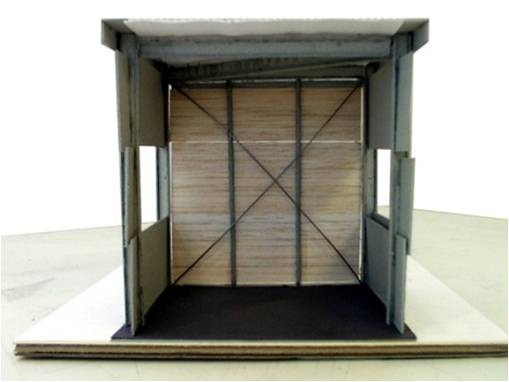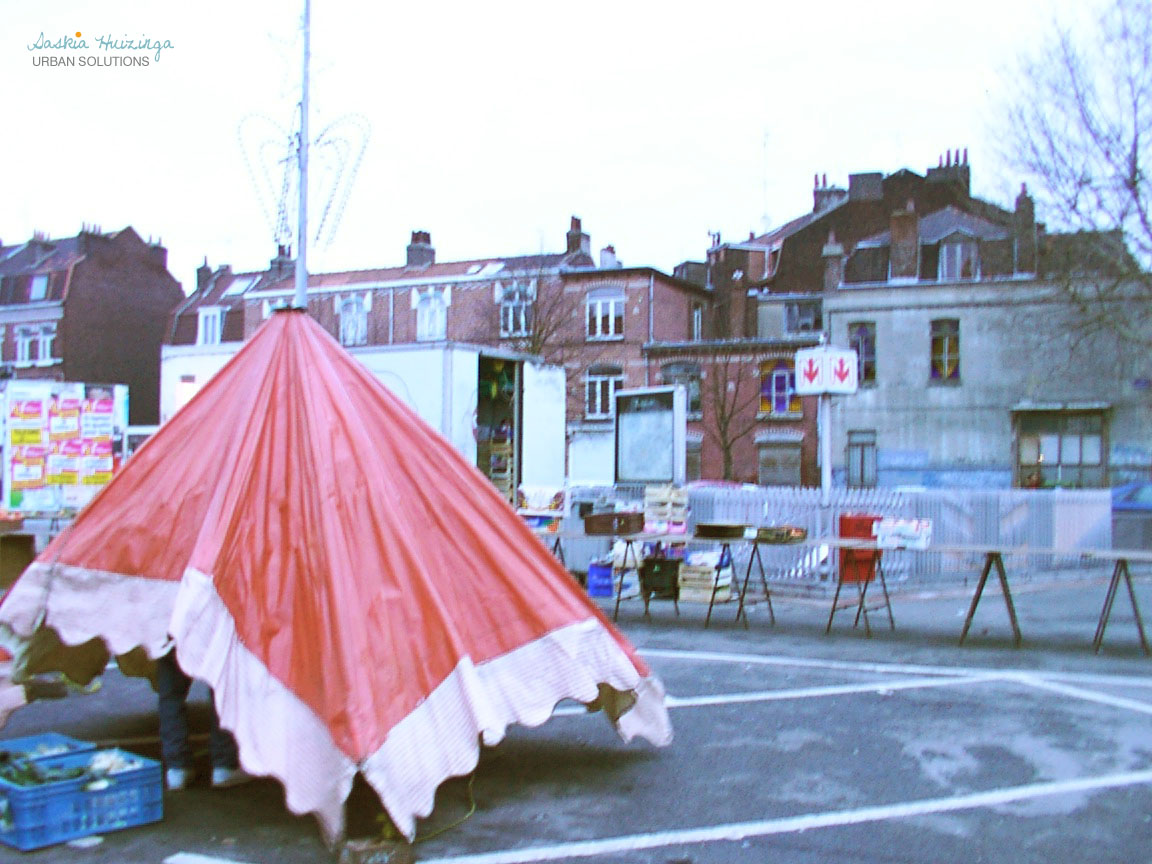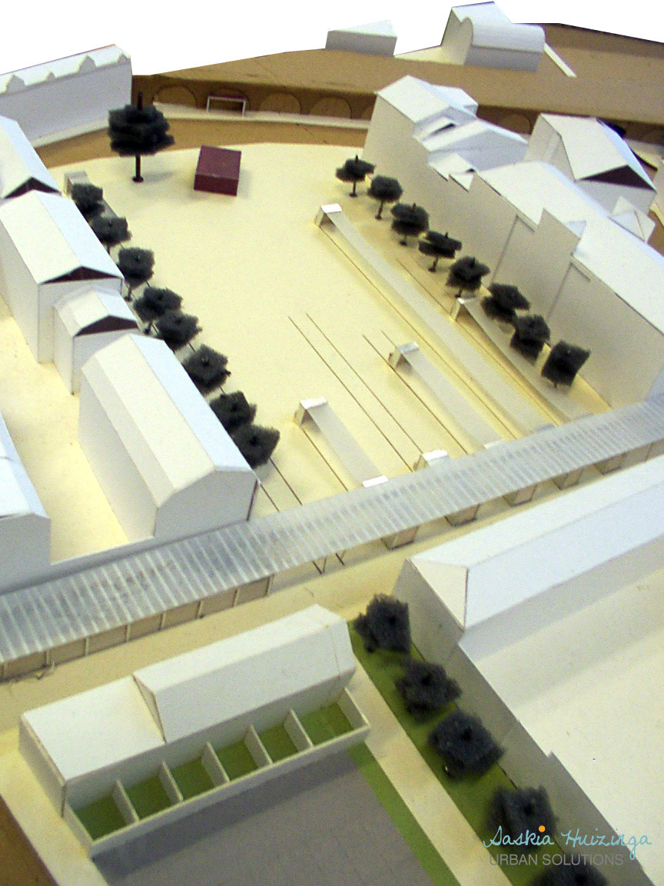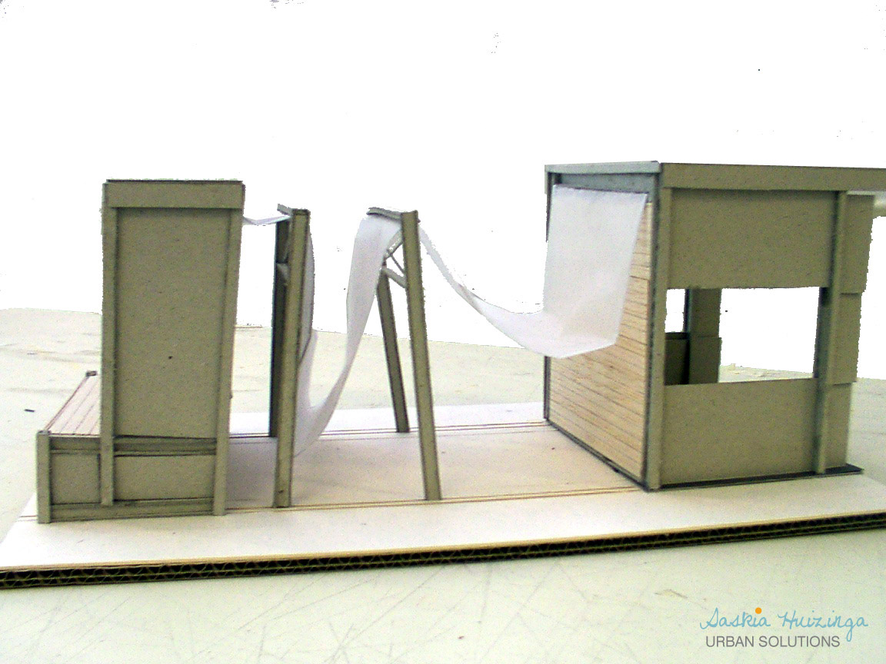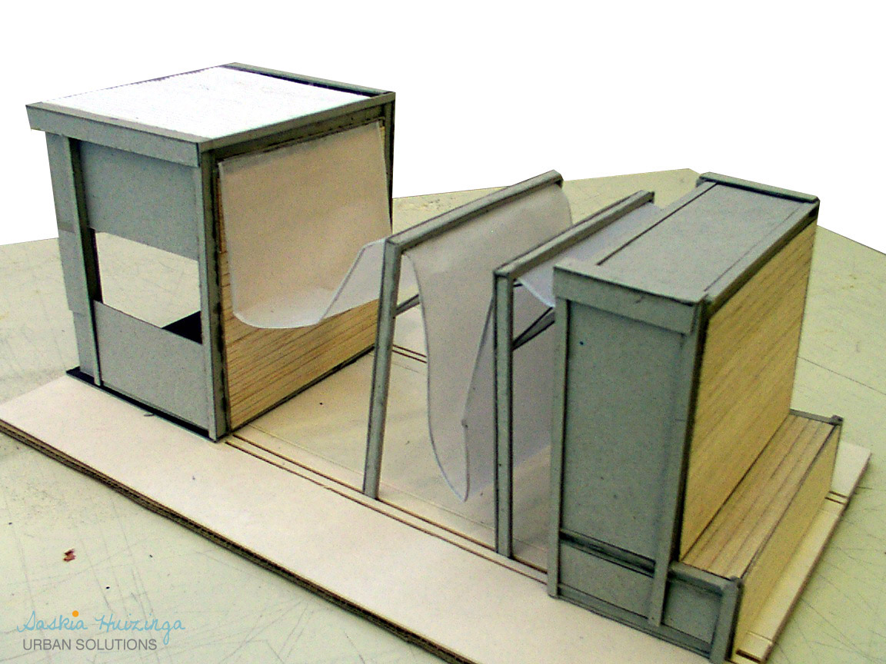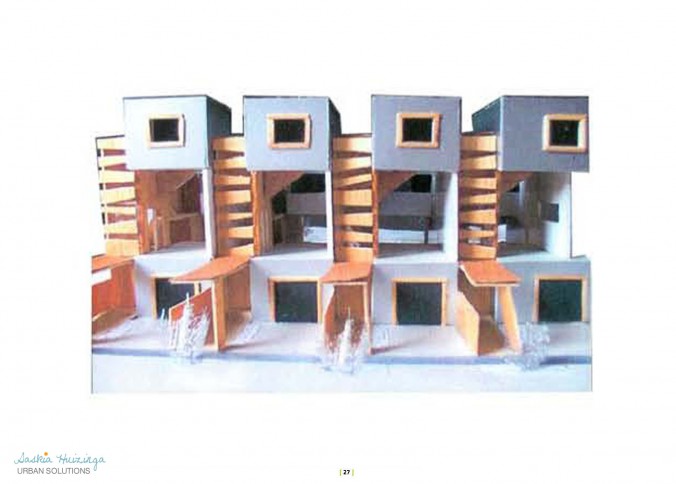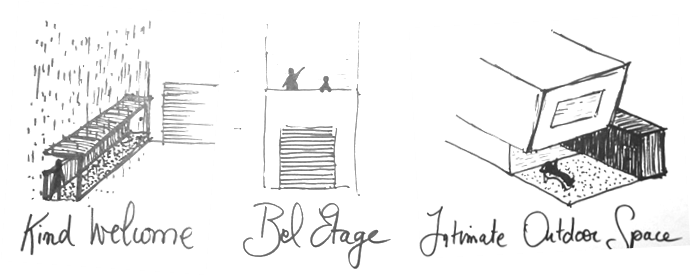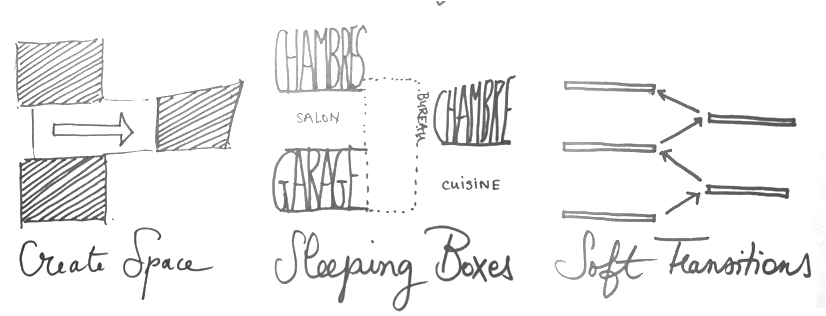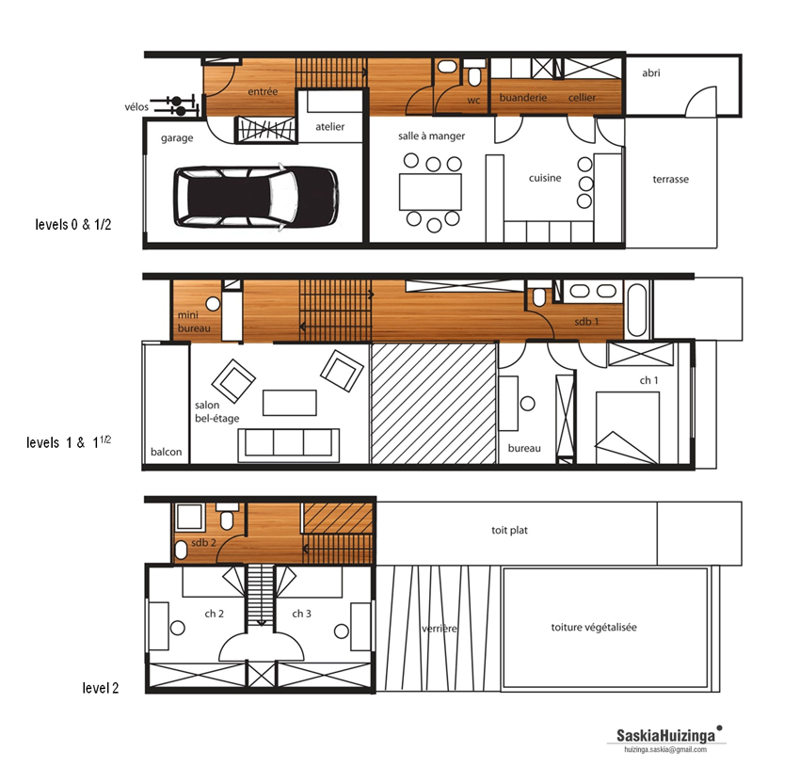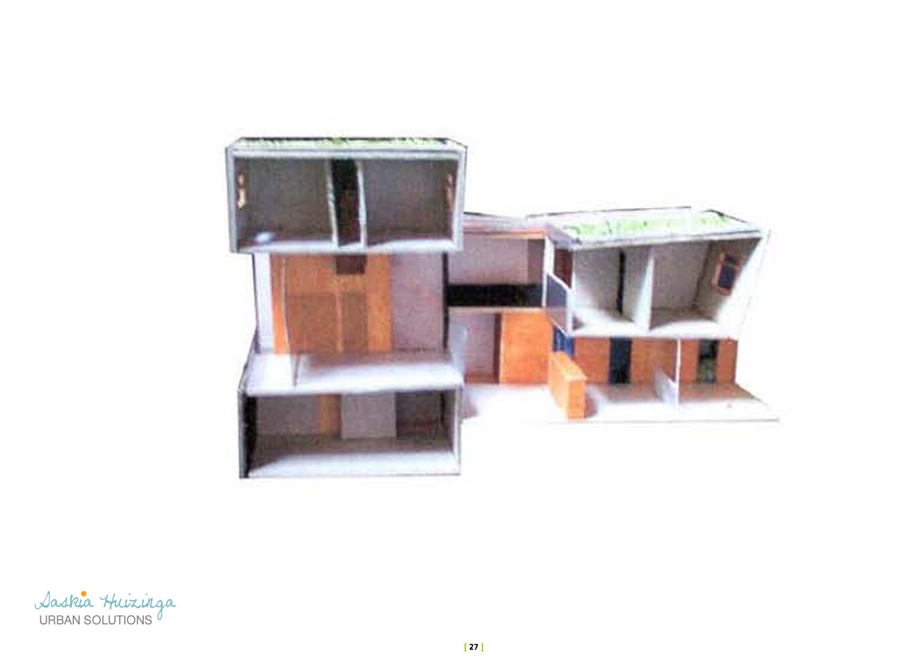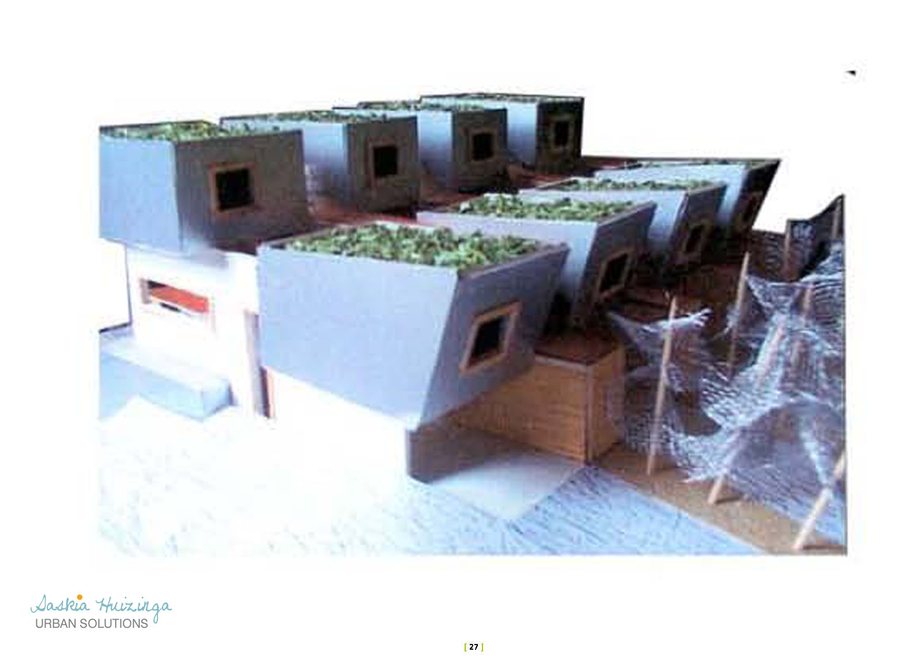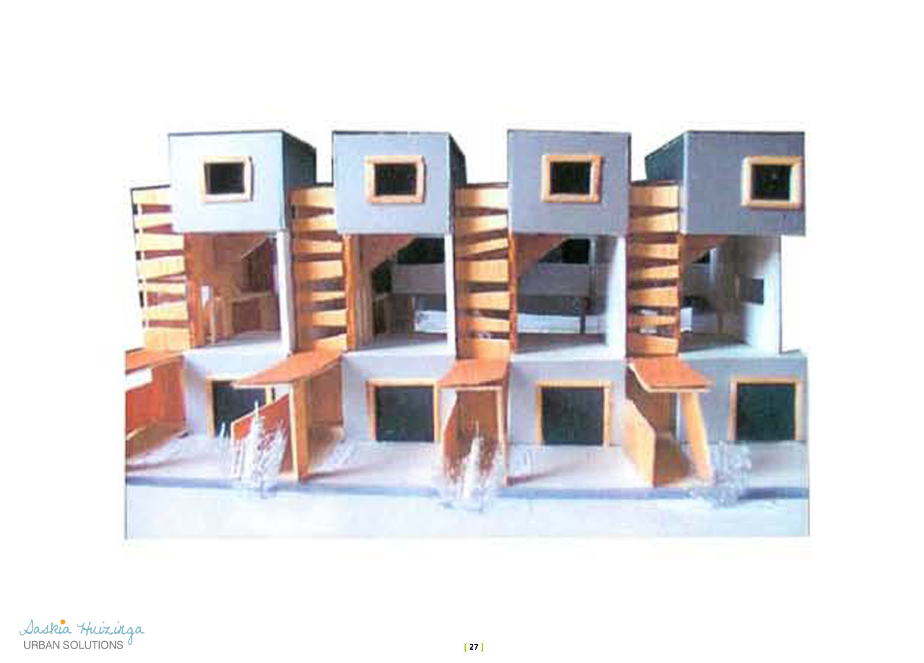|
Why | To revitalise a whole shrinking region
What | Analysis + strategies
Where | Balagne, Corsica, France
|
Within a team, we analysed an entire shrinking region (activities, landscape, population, infrastructure) and conceived a strategy for integral revitalisation.
The goals were to analyse the region, to reveal its entities, its strengths and weaknesses in the aim to suggest a strategy to the Communauté de Communes de Calvi. Indeed, the Haute-Balagne region sees its population moving to the continent because it cannot offer means to dwell in, work and to entertain all year long. Many sites lack access and several inhabitants living in villages are very much isolated. Tourism is not only almost the only activity of the region, but it runs only 4 months a year and concentrates on the coast close to the big cities (Calvi and Ile-Rousse).
Nevertheless, the area possesses lots of potentials. Great rich plains stretch from the mountain, the climate is ideal every season, living in small suspended villages provides a great quality of life, quiet, healthy and close to the nature. The recent creation of the Community of municipalities is an important motor to revitalize the region. It allows the development revolving around 3 main trends: Exchanging and connecting, Diversifying the activity, Revealing the territory.
In concrete terms, every entity reveals its natural asset with the help of new infrastructures and activities staging its qualities.
The balance is made between the mountain villages and the coast cities by the implantation of complementary activities like green tourism, biologic agriculture, cultural centres, alternative energies research centres… The region will become attractive and not dependent on the continent anymore. As a result, its population is aware of the common heritage of their country and tends to valorise and to re-appropriate it (meeting places, associations house, auditorium, care centre, library…).
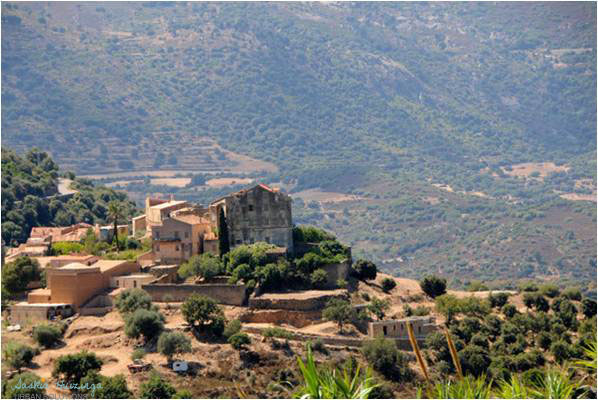
200312_SaskiaHuizinga (Balagne) (1)
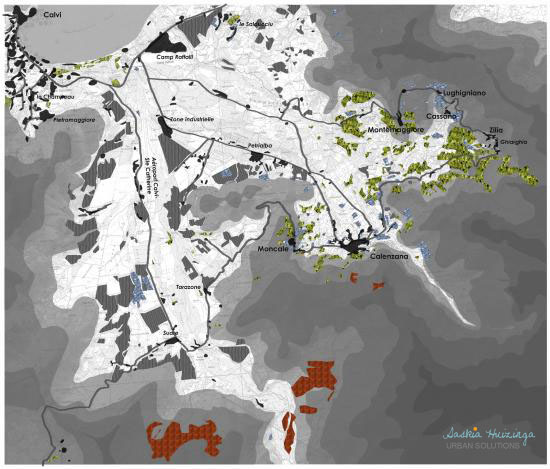
200312_SaskiaHuizinga (Balagne) (2)
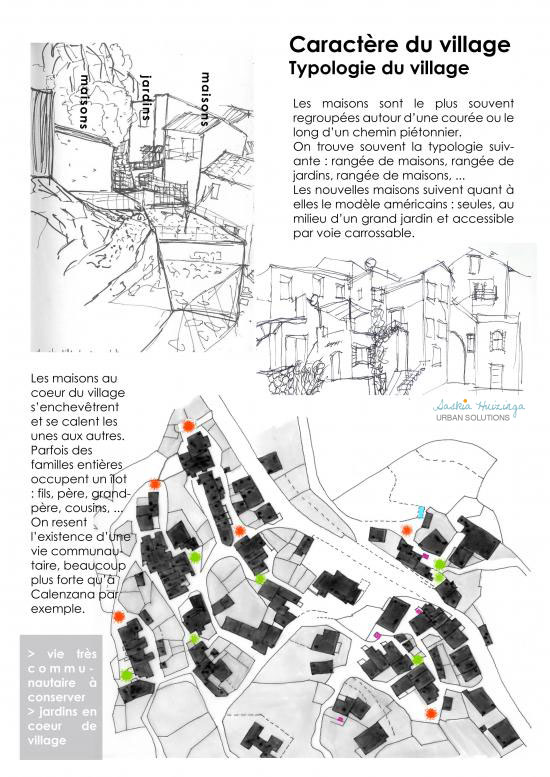
200312_SaskiaHuizinga (Balagne) (3)
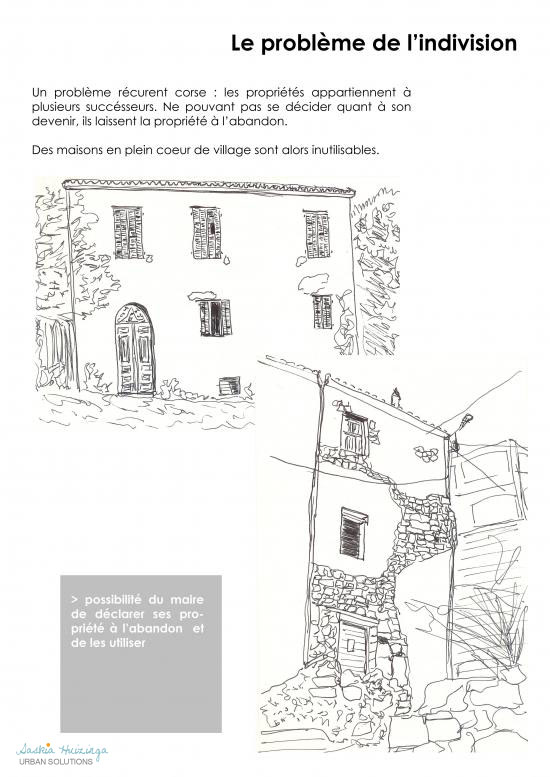
200312_SaskiaHuizinga (Balagne) (4)
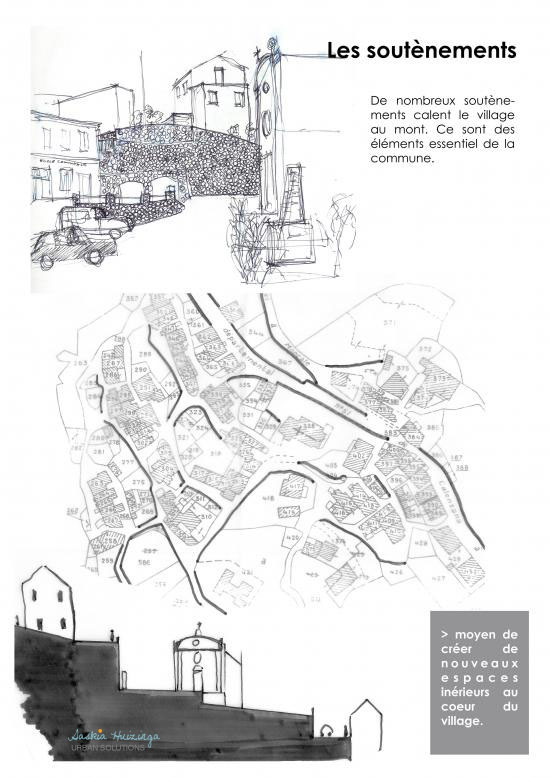
200312_SaskiaHuizinga (Balagne) (5)
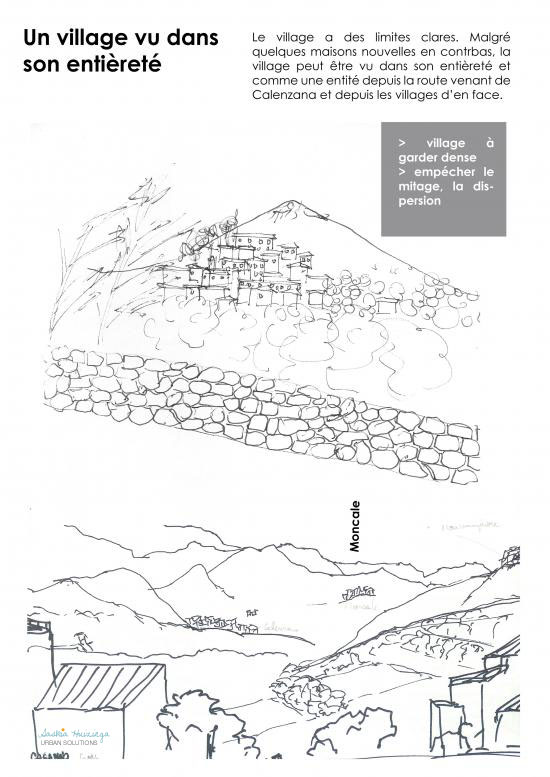
200312_SaskiaHuizinga (Balagne) (6)
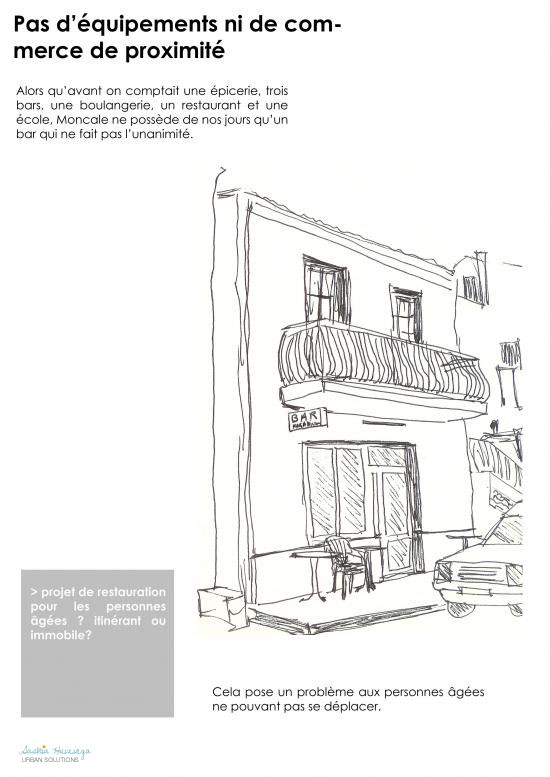
200312_SaskiaHuizinga (Balagne) (7)
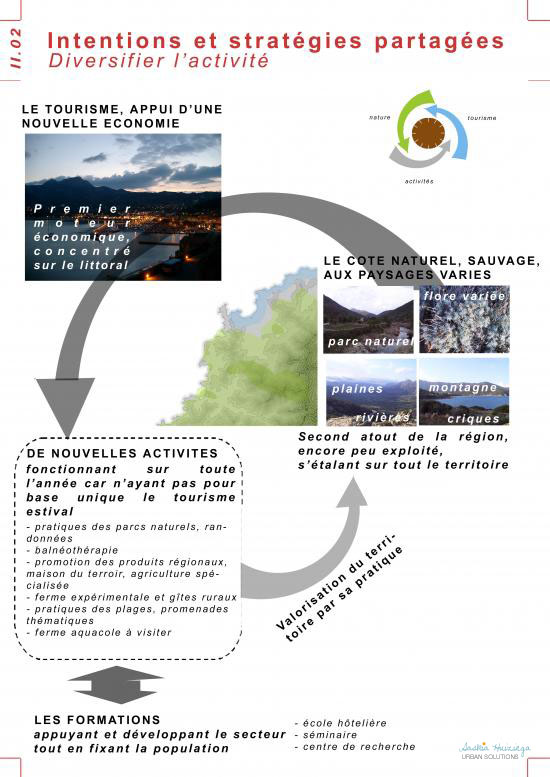
200312_SaskiaHuizinga (Balagne) (8)
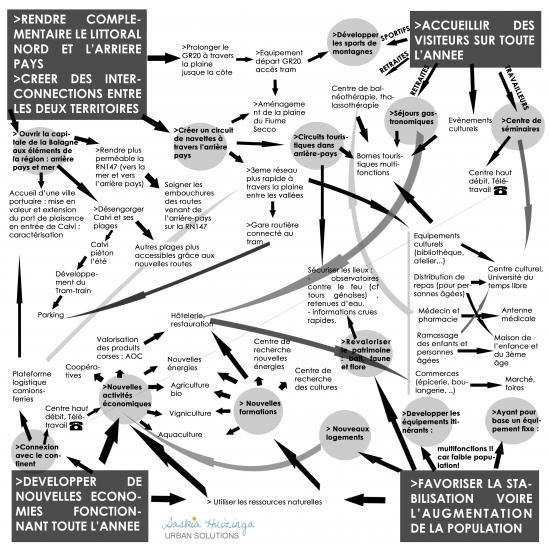
200312_SaskiaHuizinga (Balagne) (9)

