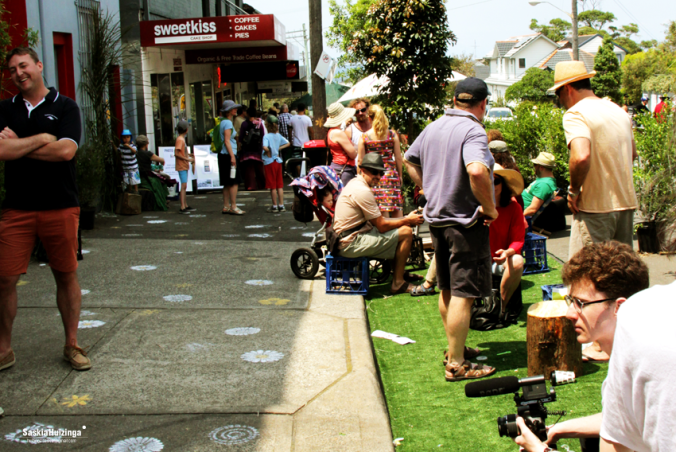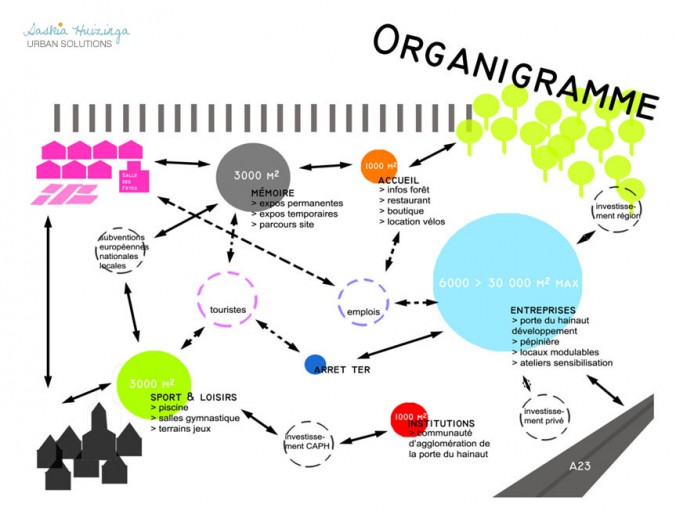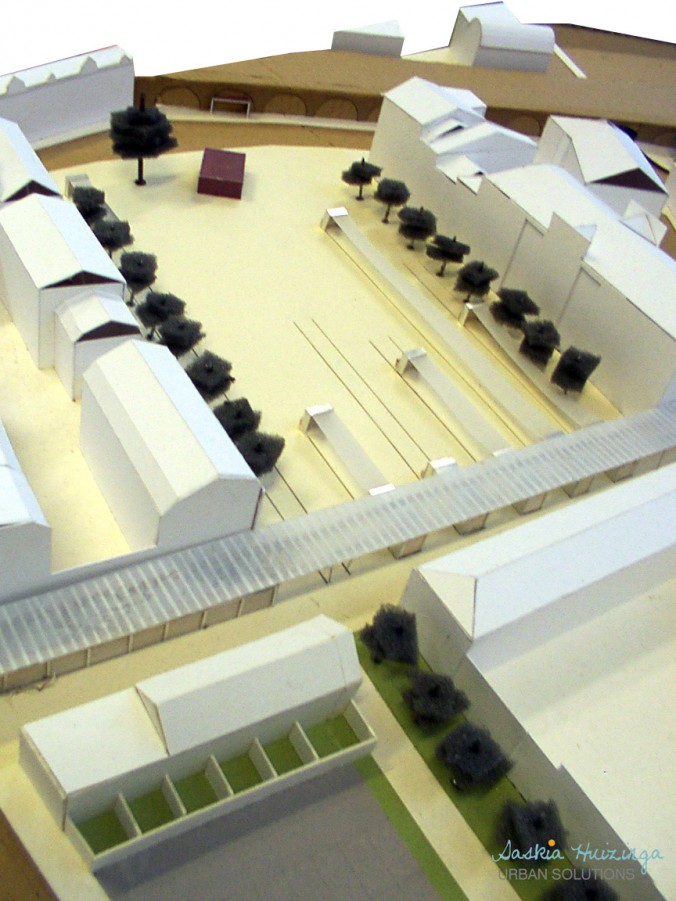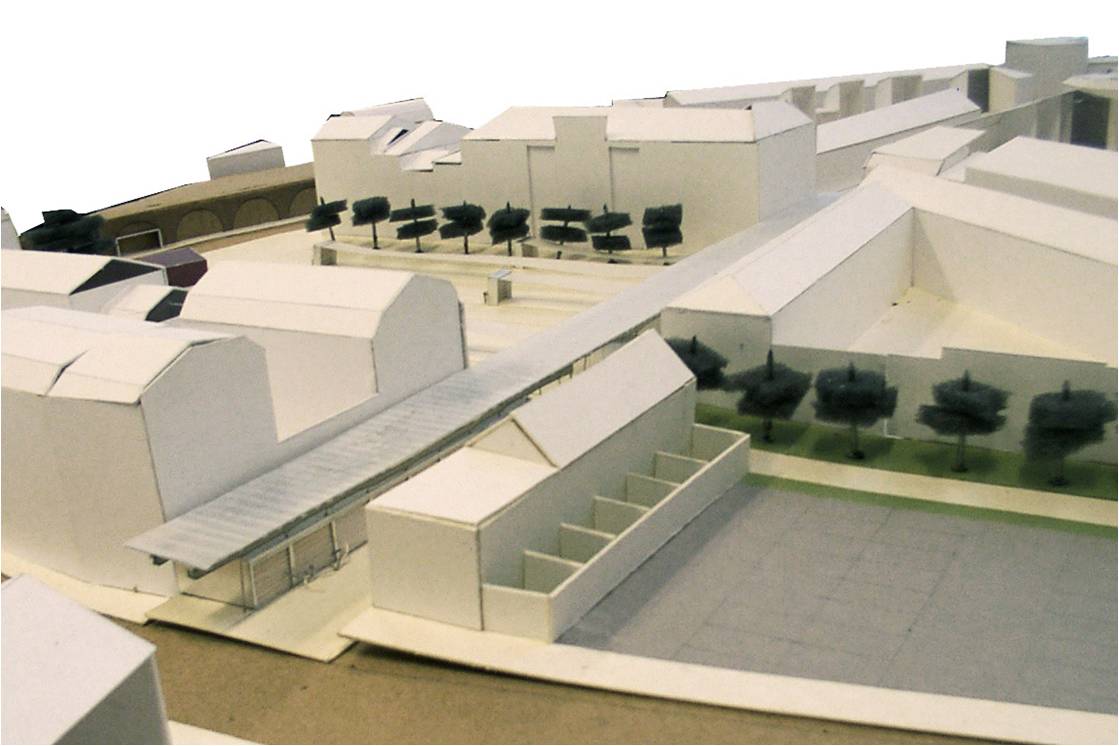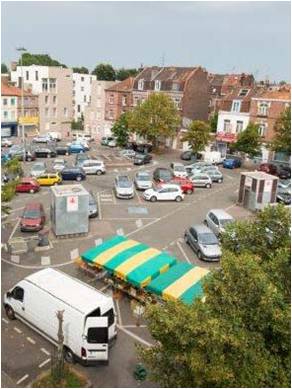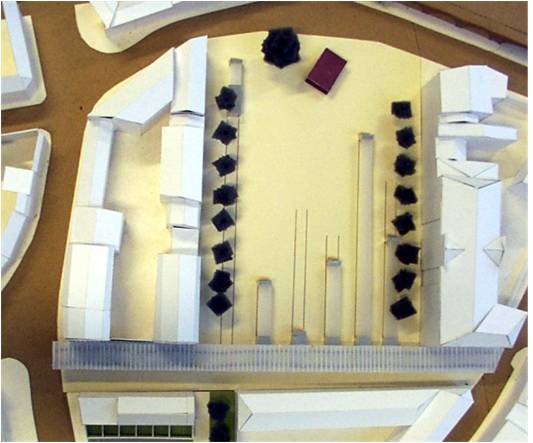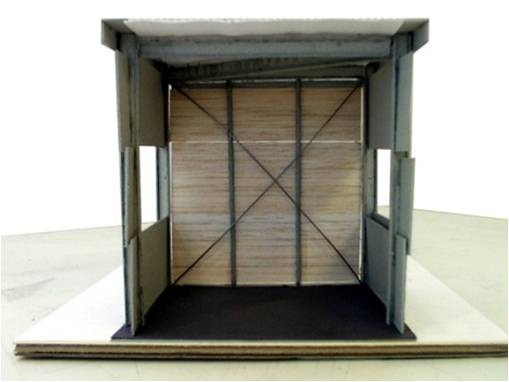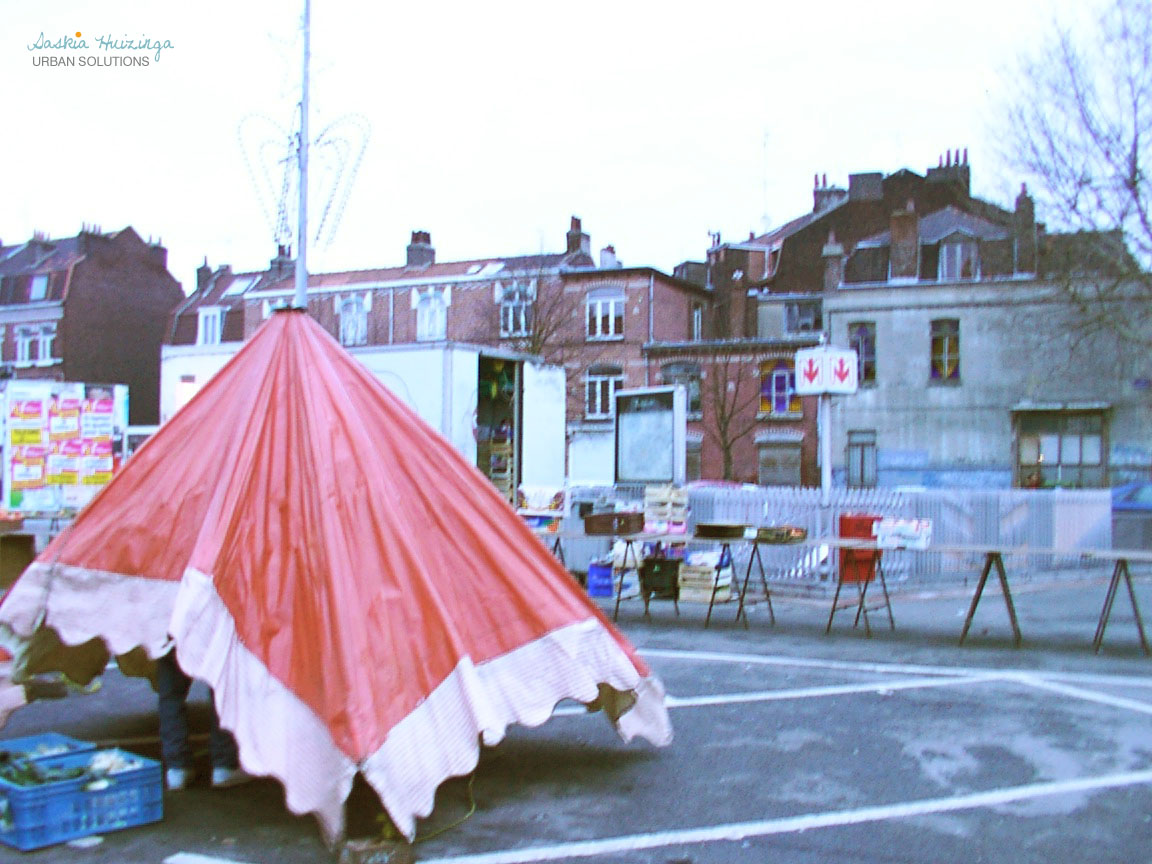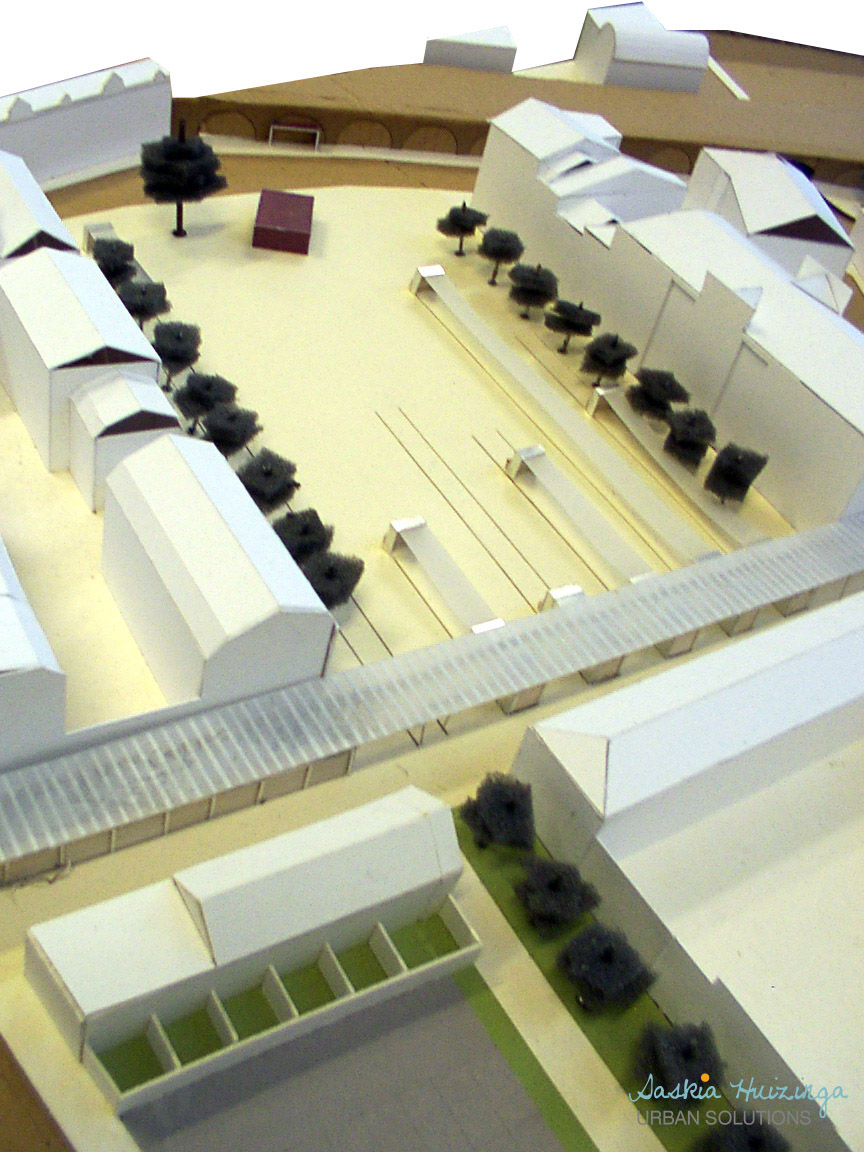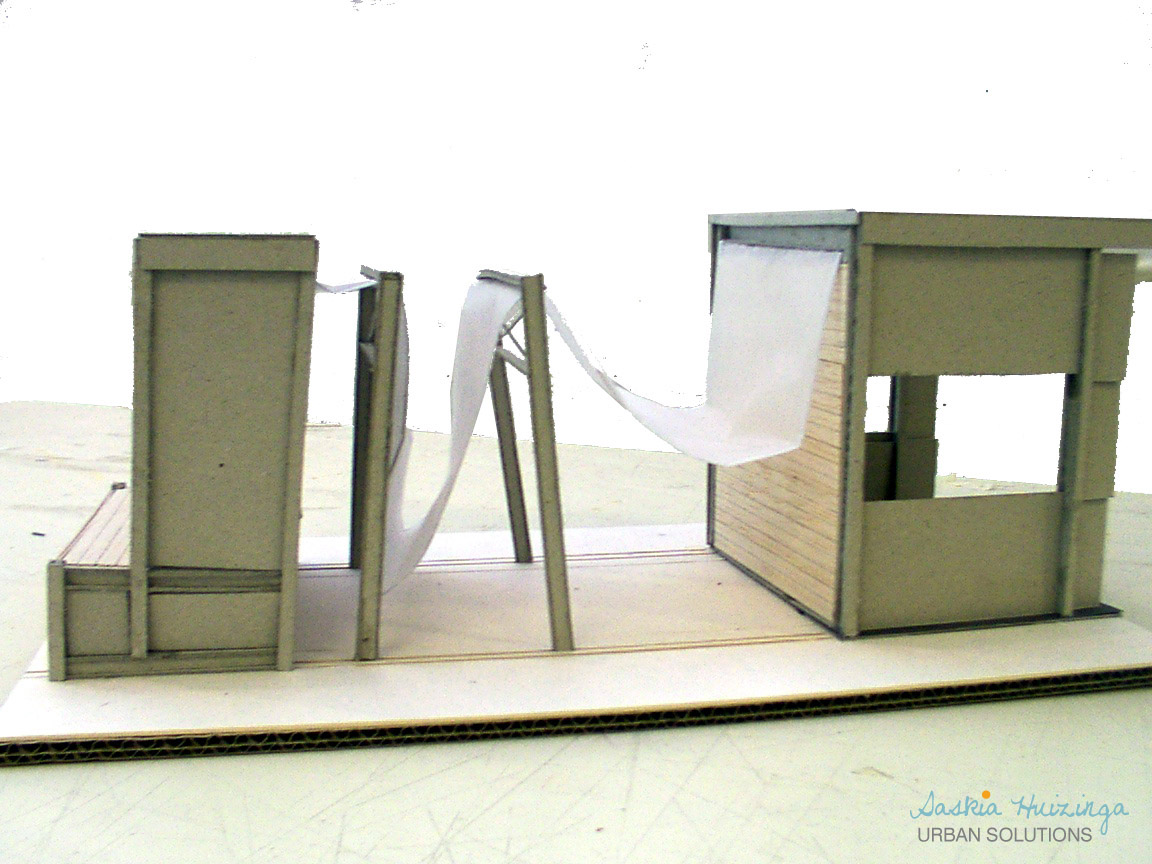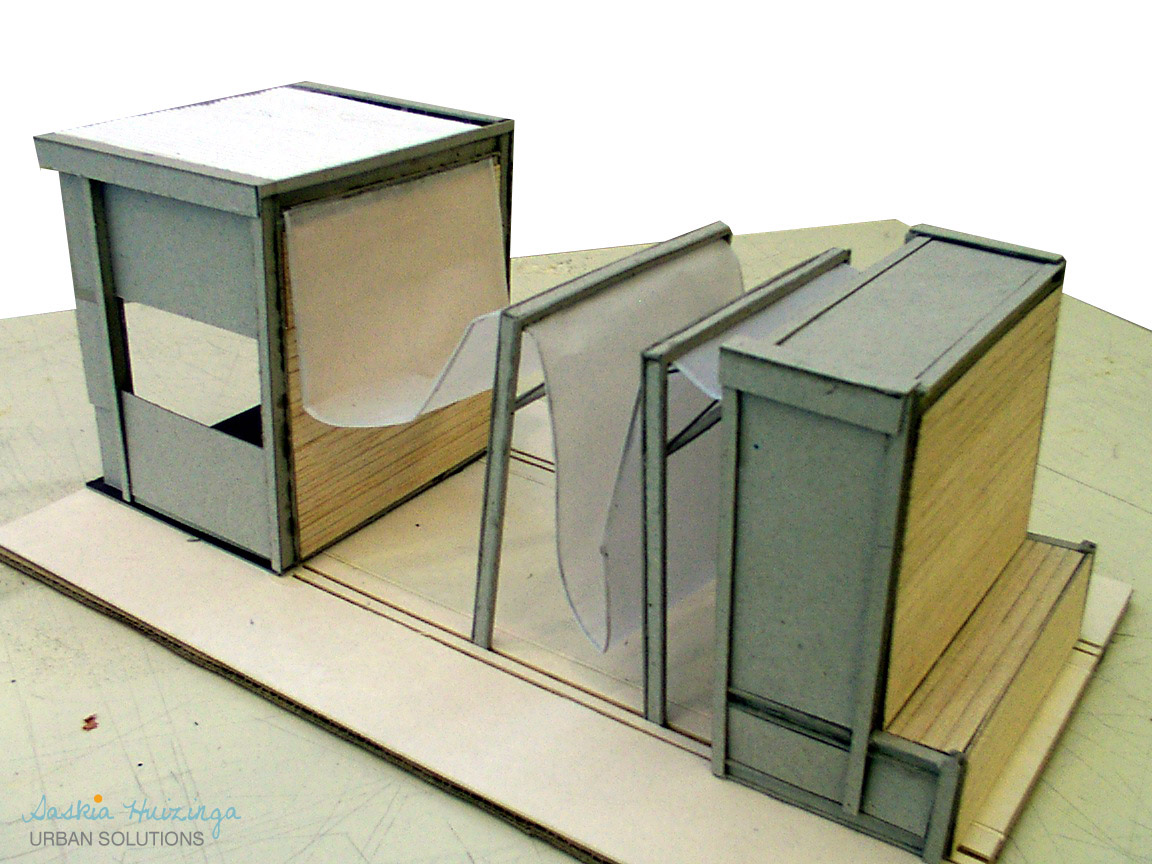|
Why | To redevelop a post-industrial area
What | Team management + analysis + organic/phased masterplan + office modular system
Where | Wallers-Arenberg, France
Who | For city of Wallers-Arenberg
|
After the exploration of the whole Regional Natural Park Scarpe-Escaut, we focused on Wallers-Arenberg mining site.
It stretches on 14 hectares and is made of a pit where a high slag heap stood, about 10 listed buildings of which 3 are head frames, a flat slag heap, subsidence basins and a former railway used to evacuate coal. It is located between a mining village and a national forest, not far from famous race “Paris-Roubaix”.
We took down and analyzed important components: landscape, historical review, population, infrastructures, scales, private and public stakeholders on the site. That is how we have drawn 3 poles to develop: mine memory, sports and leisure, companies development. We called it “Créapole”.
The pit becomes a transitional garden between the forest and the town. An interior street leads off to the young firms that can develop according to the need (offices/workshops modules). The reception of the Natural Park, the head office of the community of communes, a swimming-pool and a memory pole revolve around a designed square.
The workplace modules are built upon firms’ request. Around a sanitary hard newel, partitions create rooms. The modules can be combined to create rooms from different sized according companies’ needs.
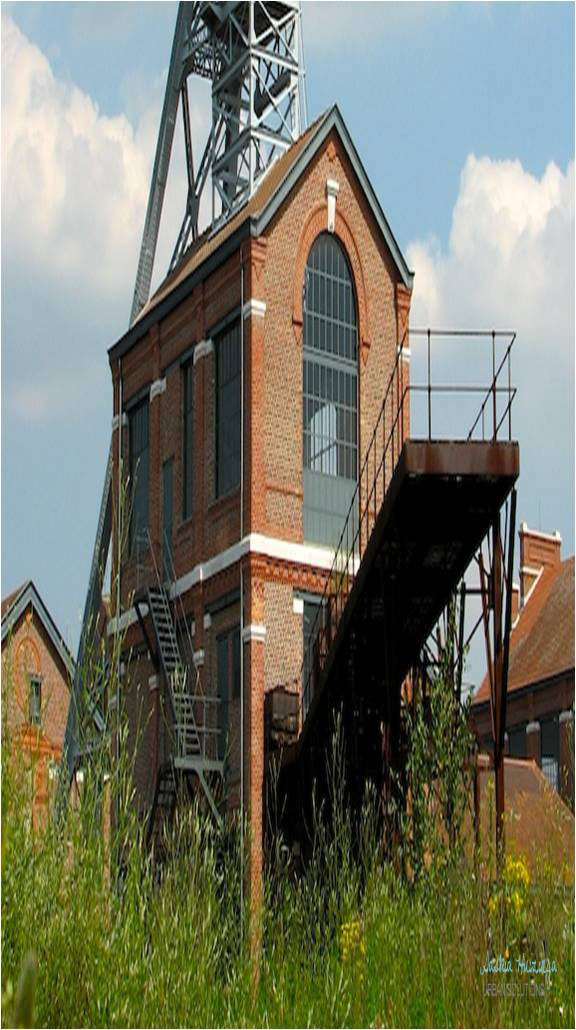
200412_SaskiaHuizinga (Creapole) (1)
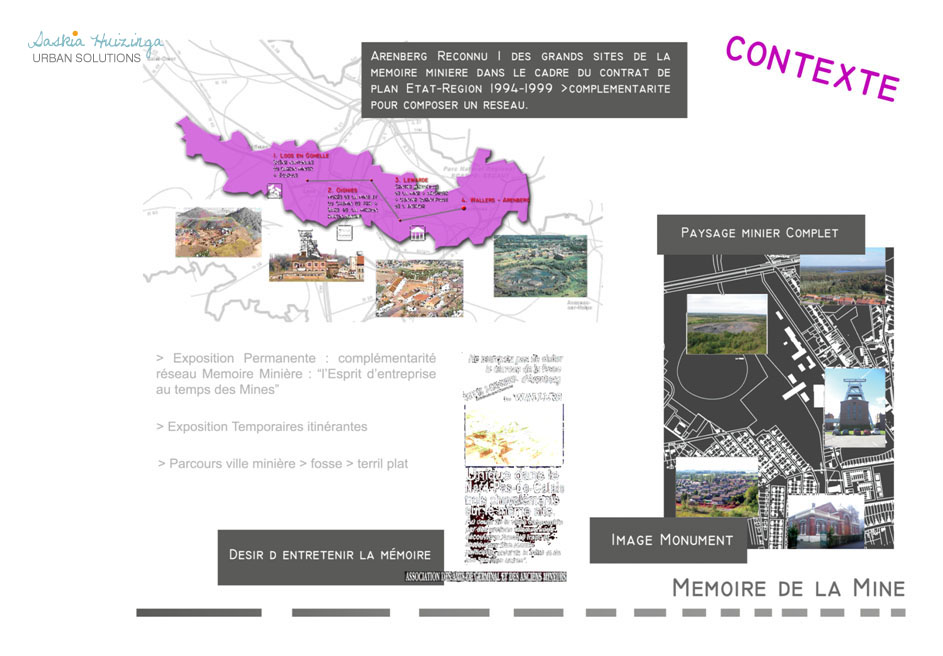
200412_SaskiaHuizinga (Creapole) (2)
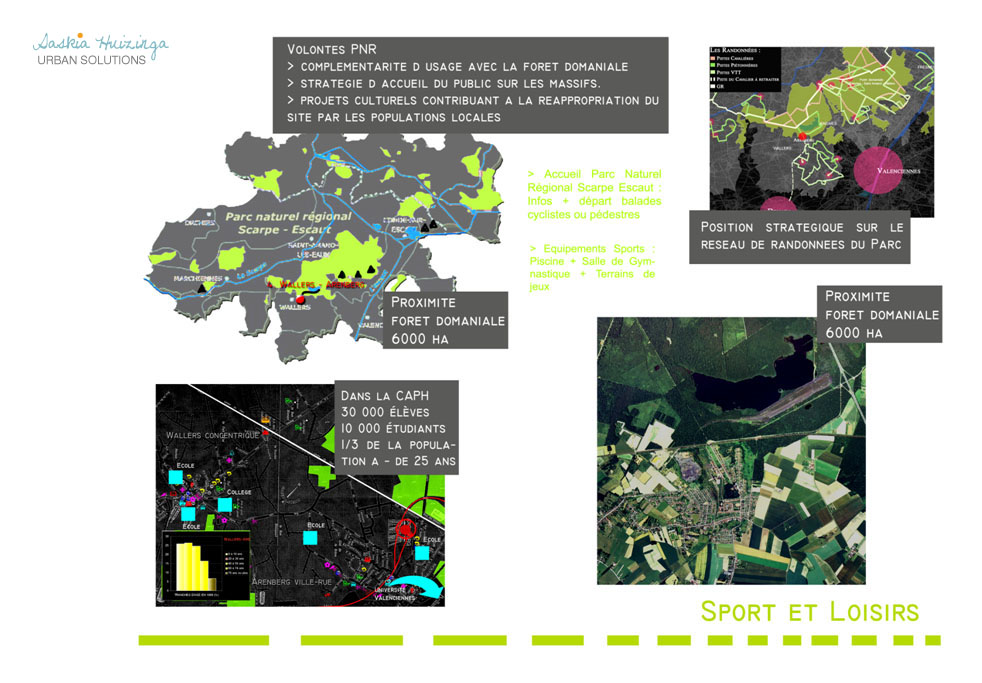
200412_SaskiaHuizinga (Creapole) (3)
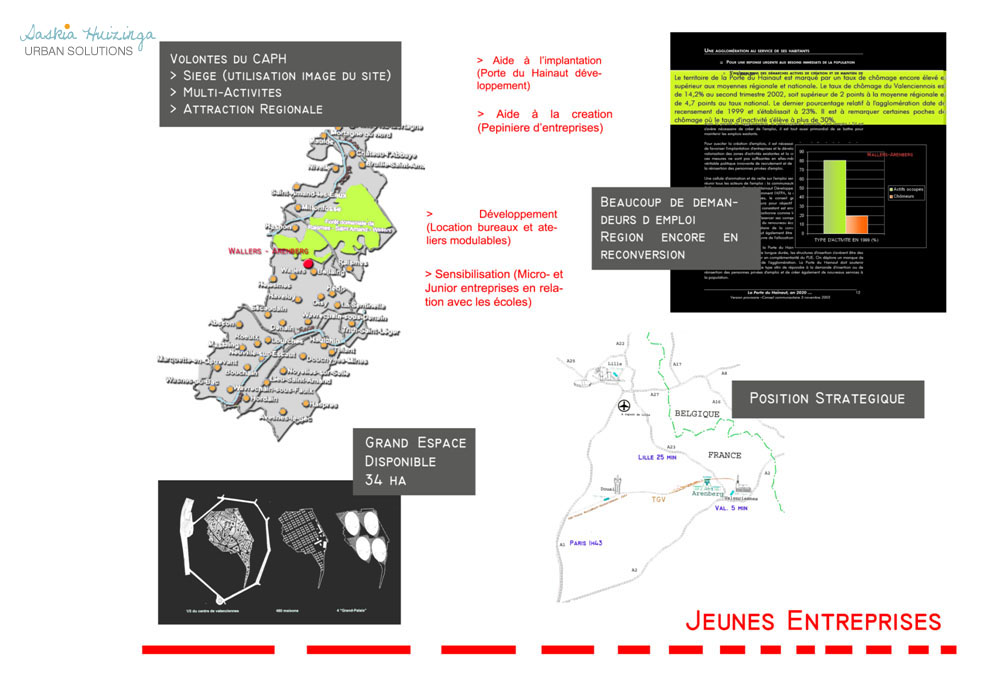
200412_SaskiaHuizinga (Creapole) (4)
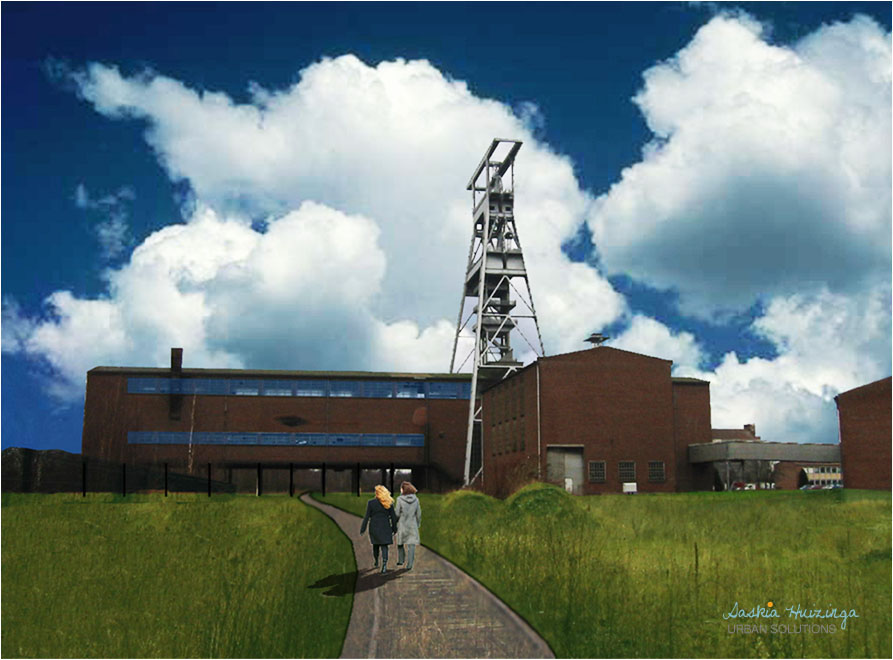
200412_SaskiaHuizinga (Creapole) (5)
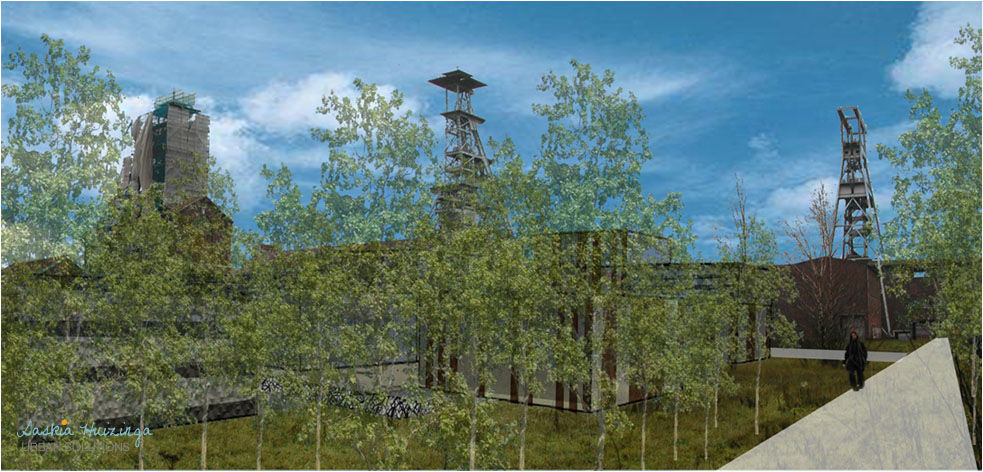
200412_SaskiaHuizinga (Creapole) (6)
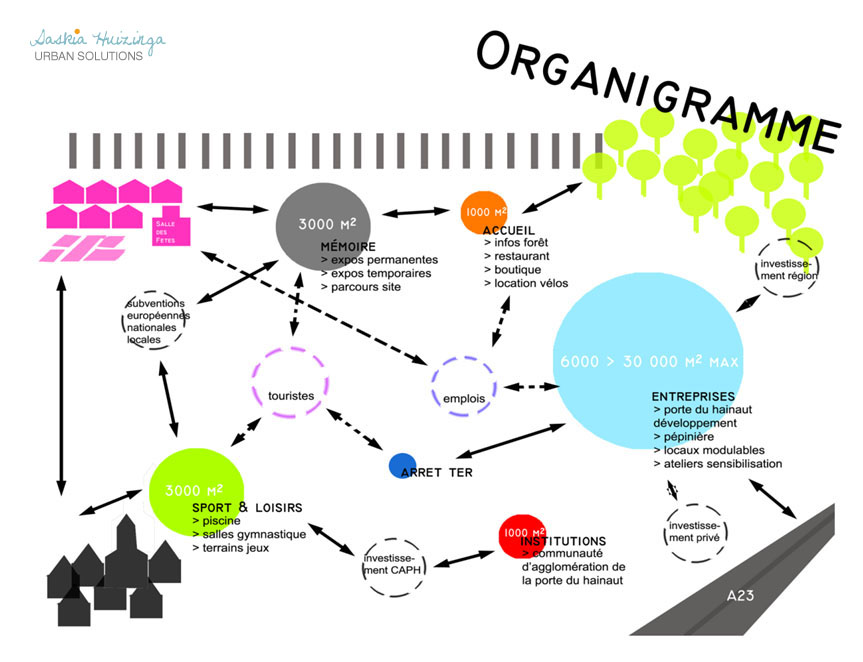
200412_SaskiaHuizinga (Creapole) (7)
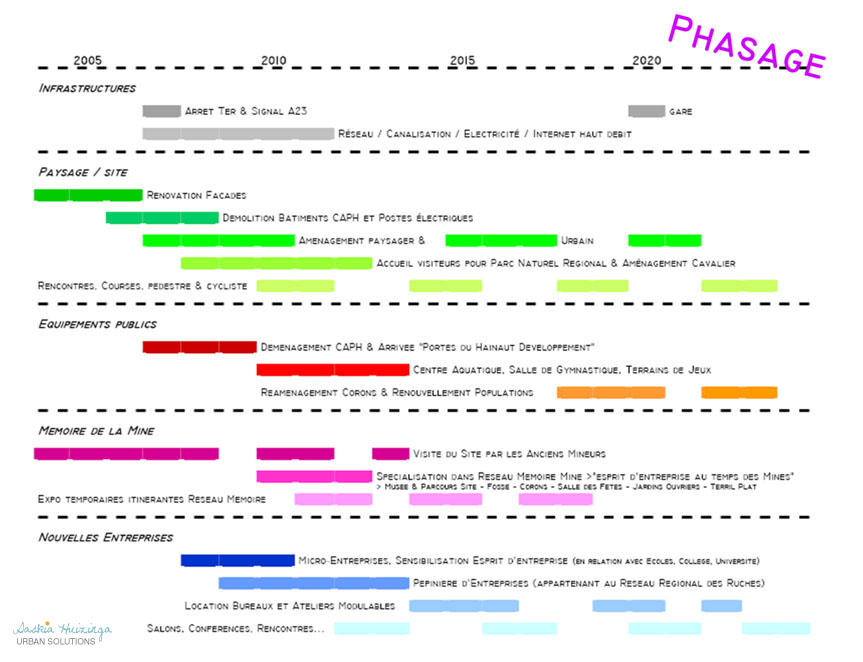
200412_SaskiaHuizinga (Creapole) (8)
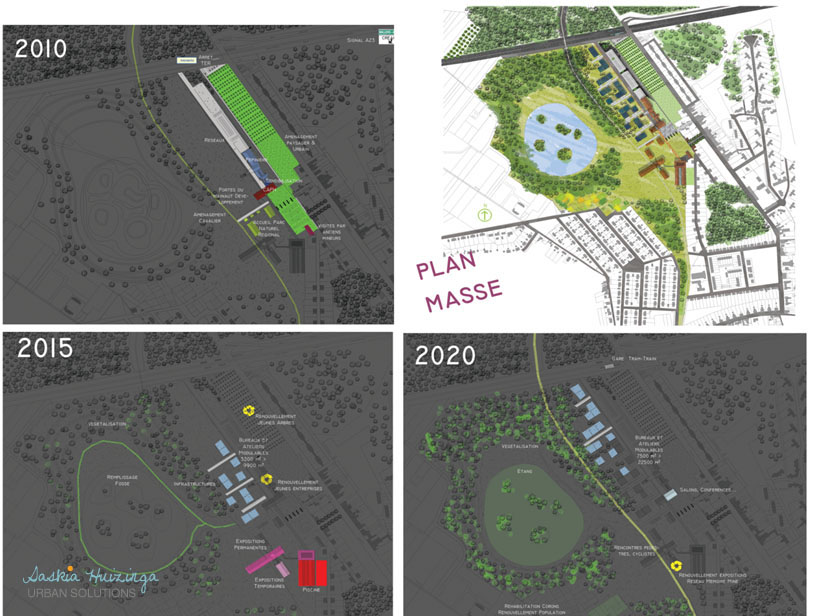
200412_SaskiaHuizinga (Creapole) (9)
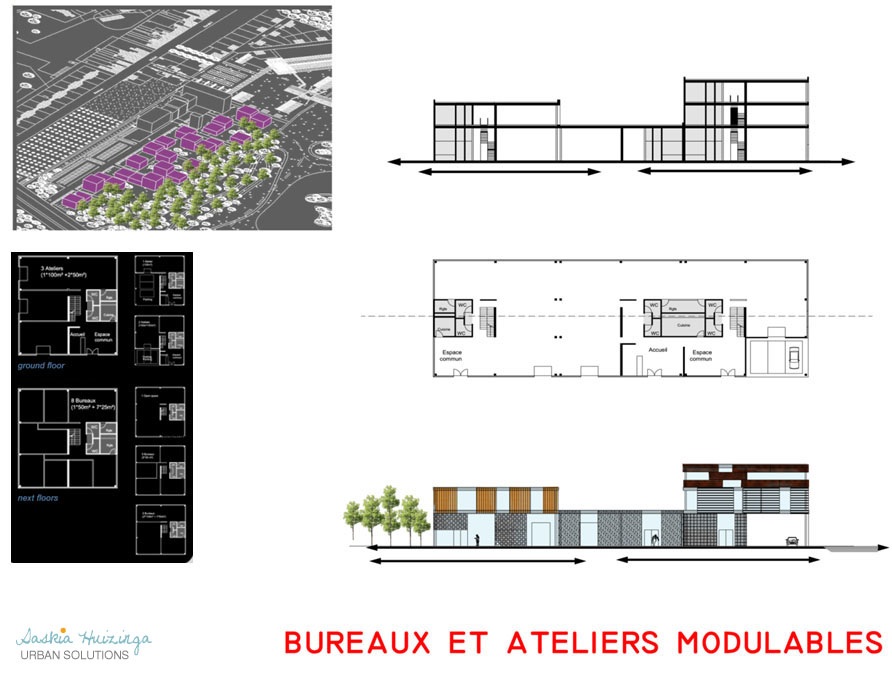
200412_SaskiaHuizinga (Creapole) (10)

