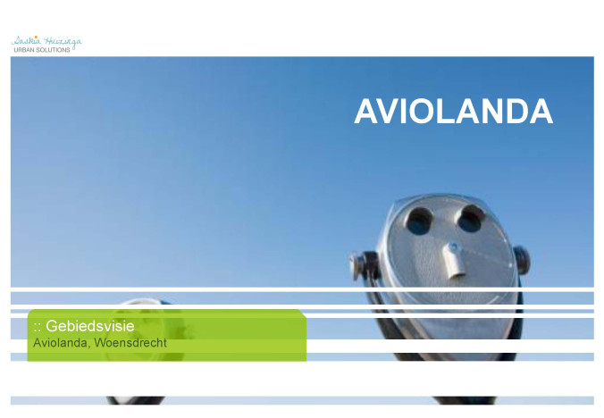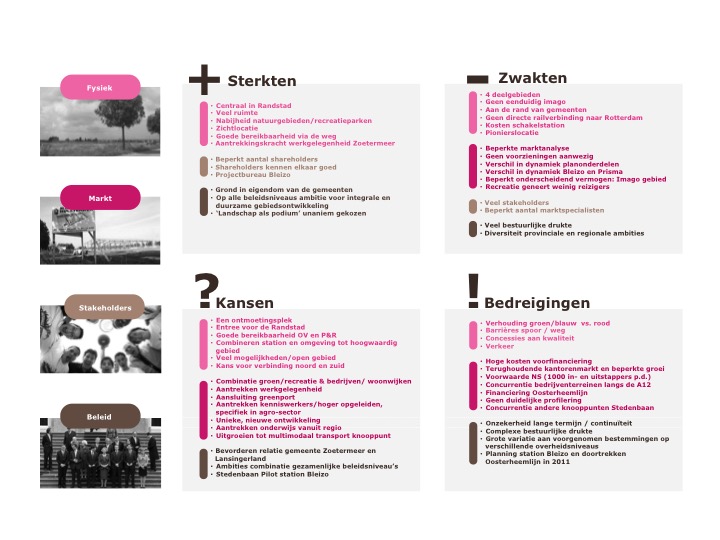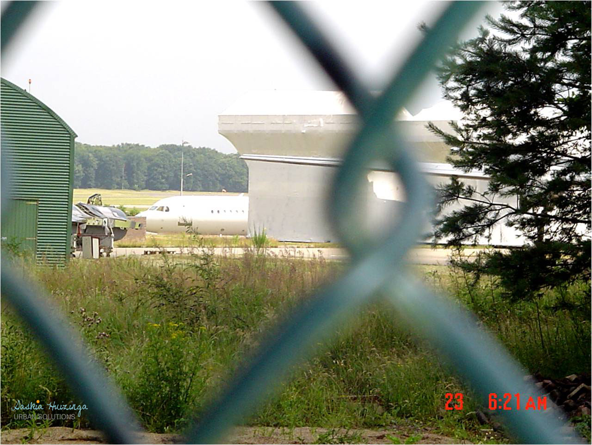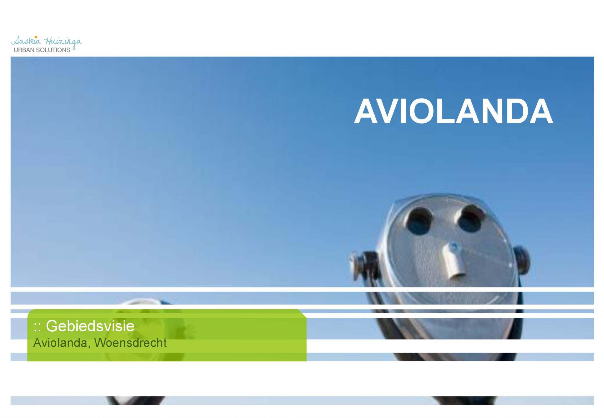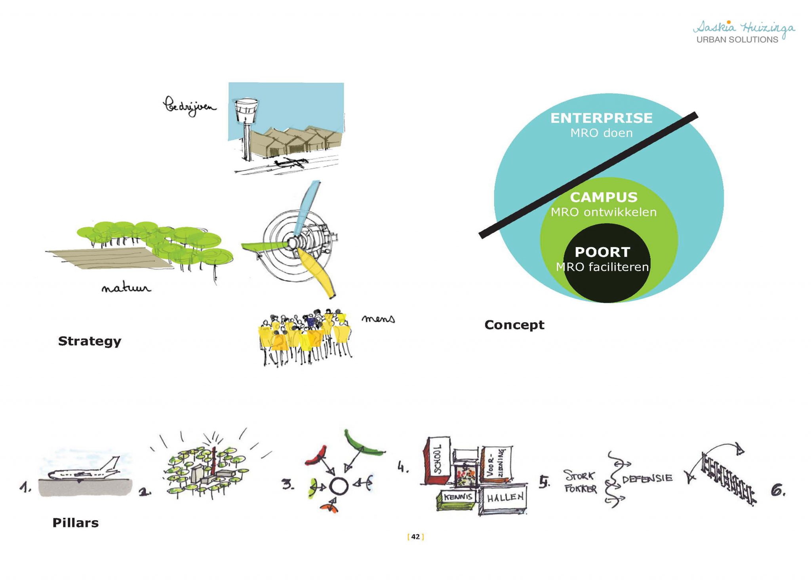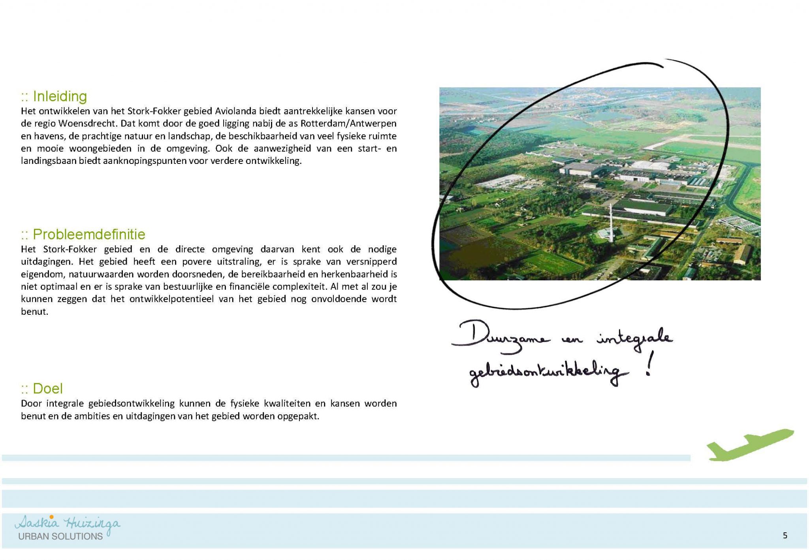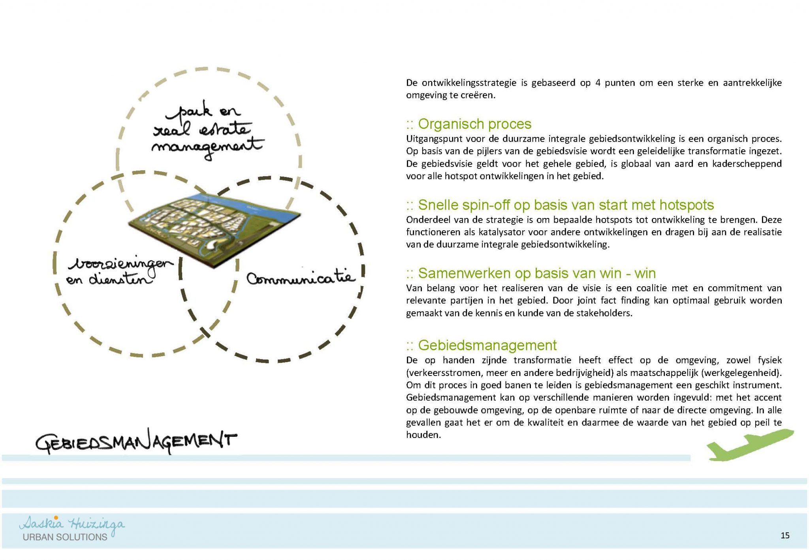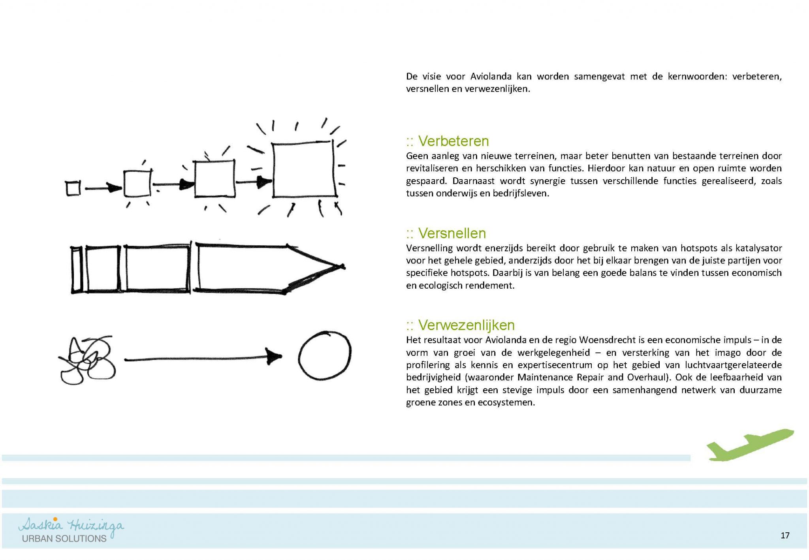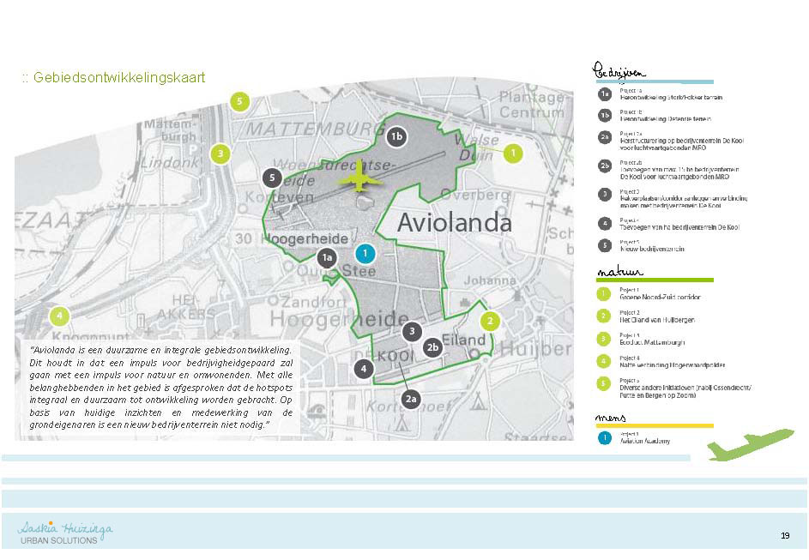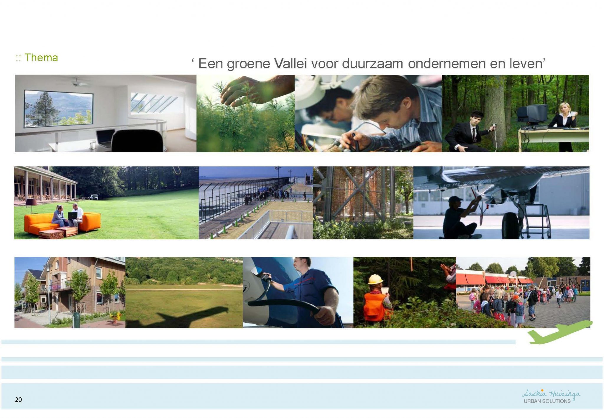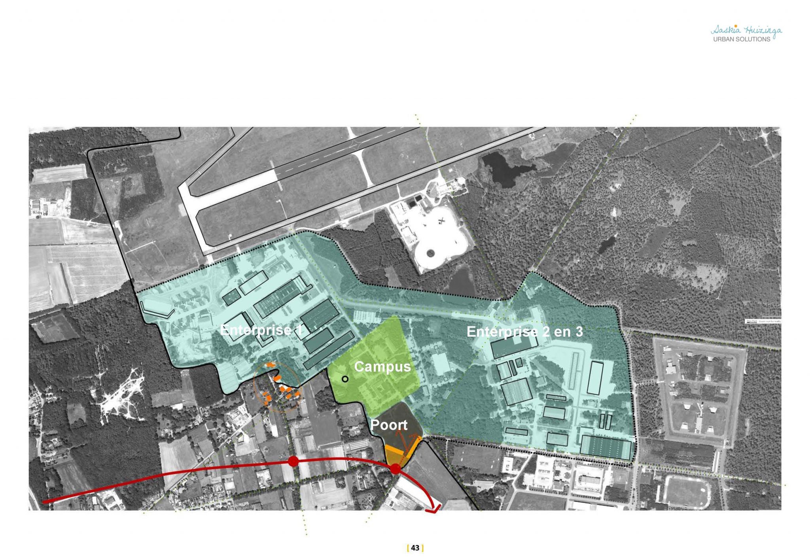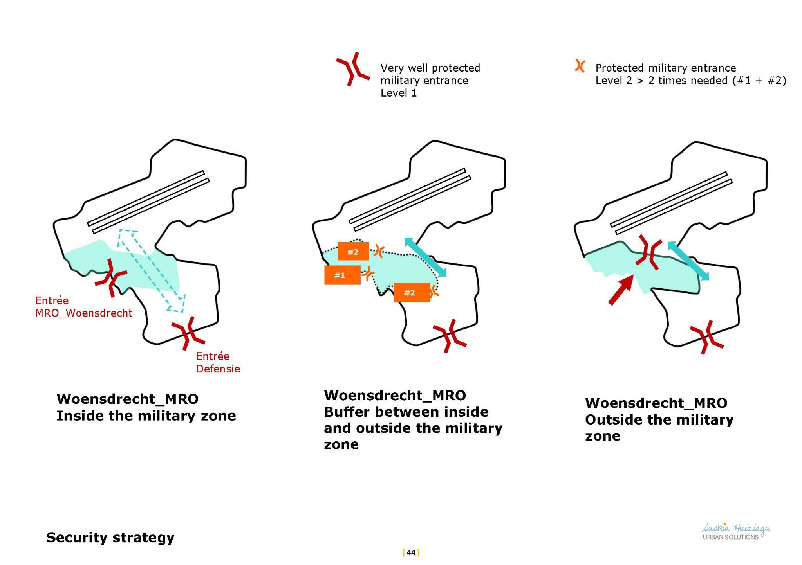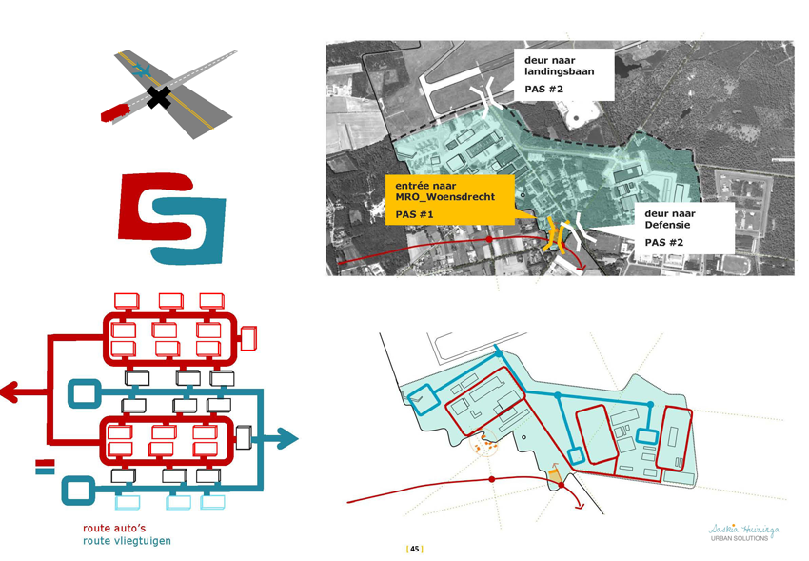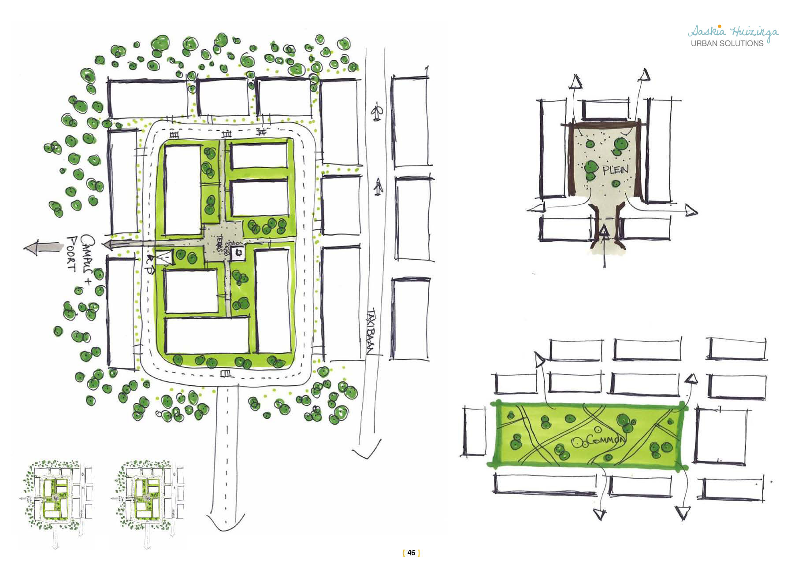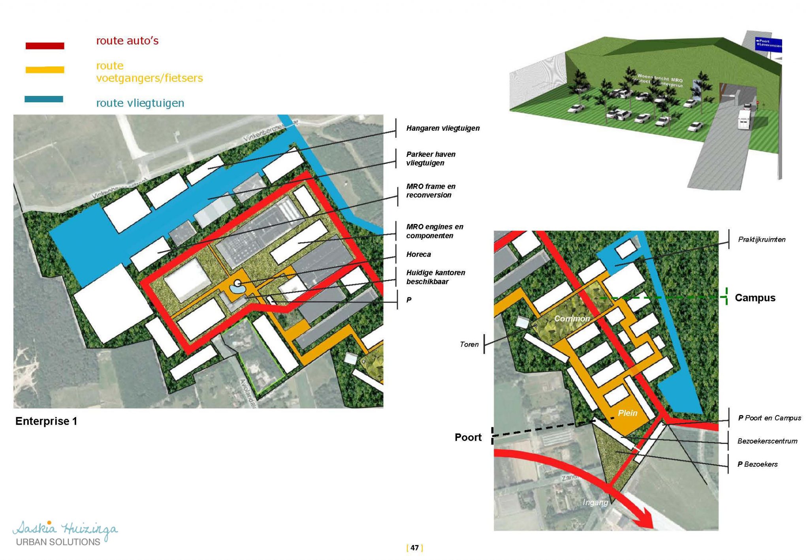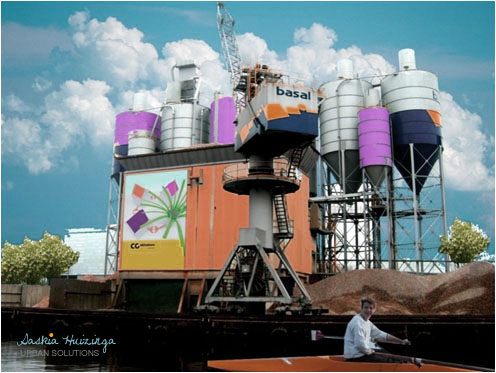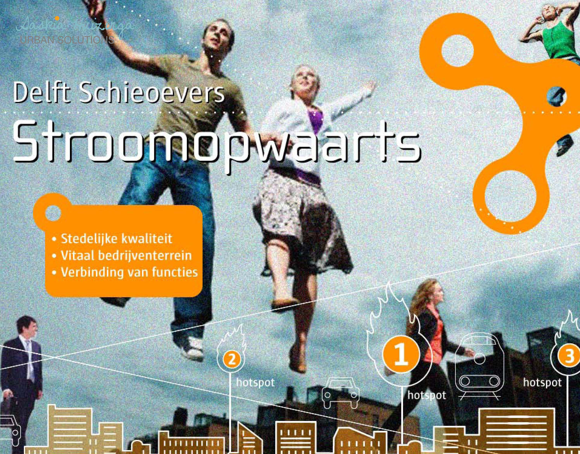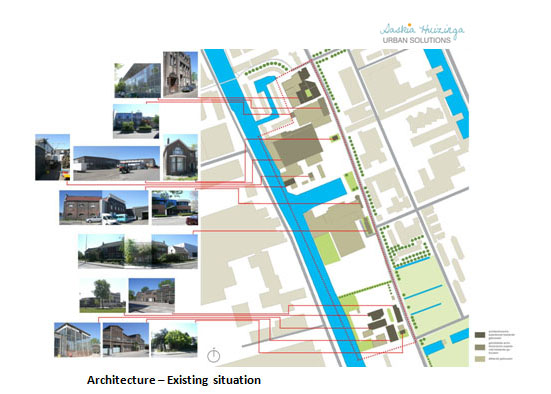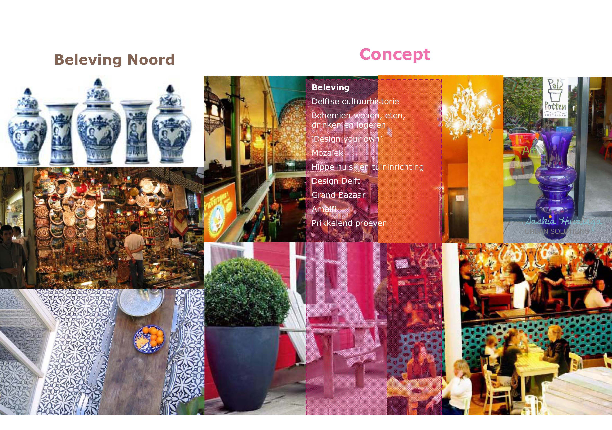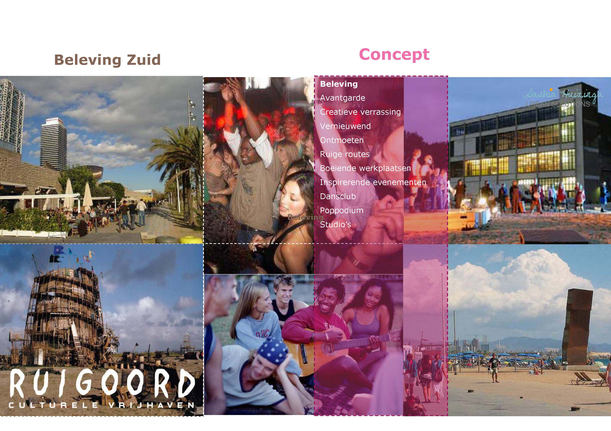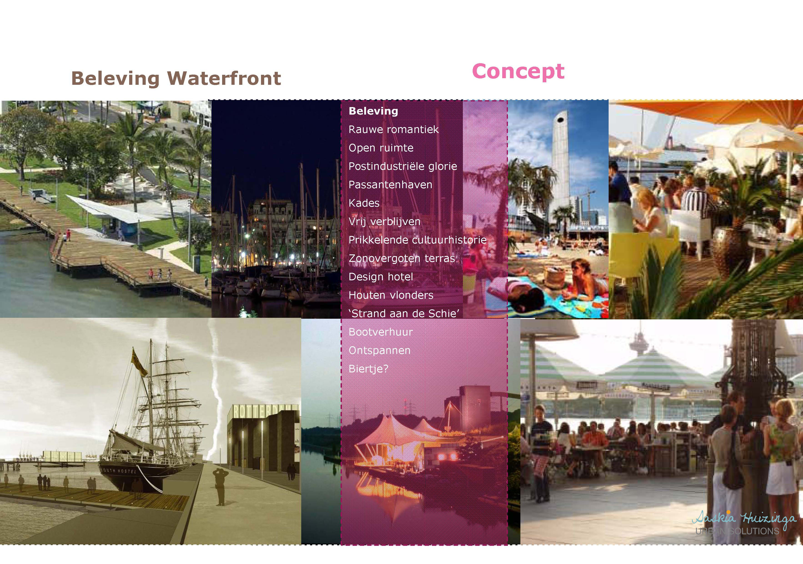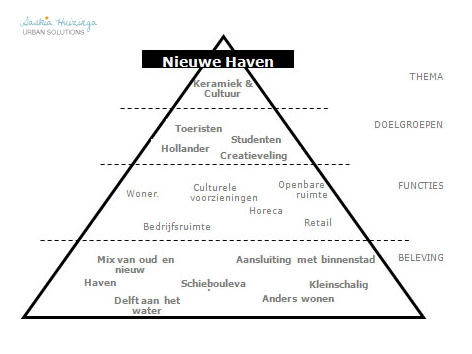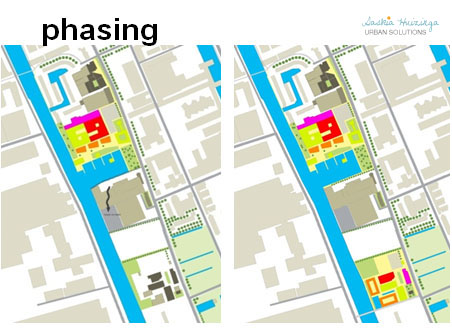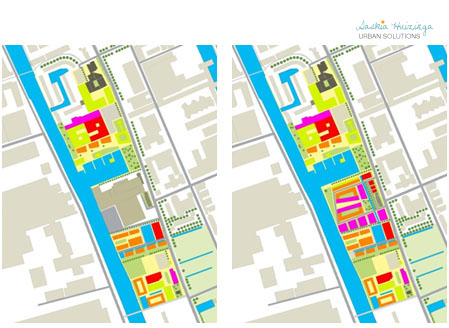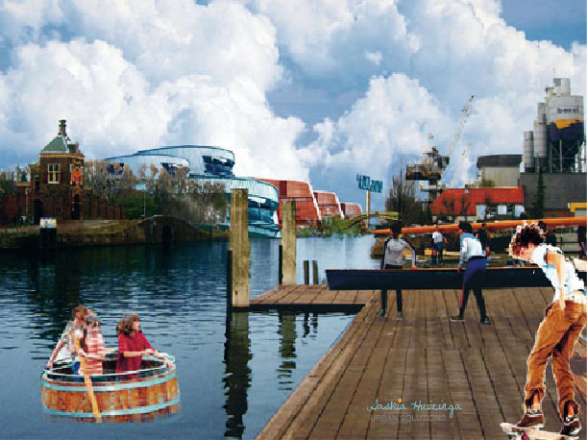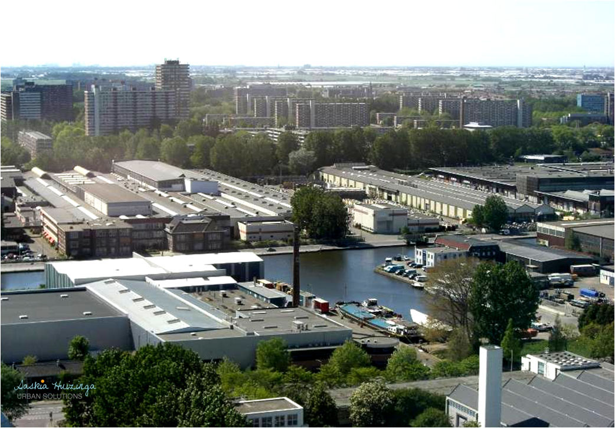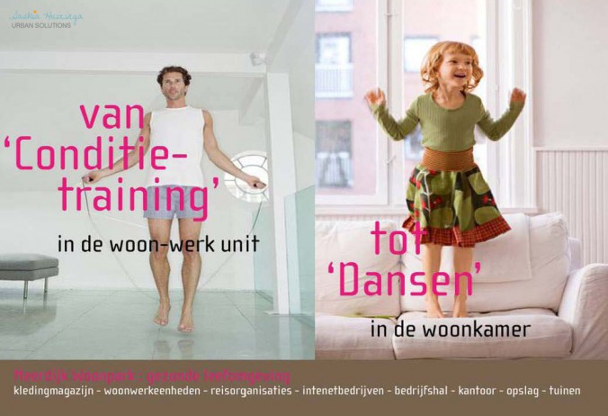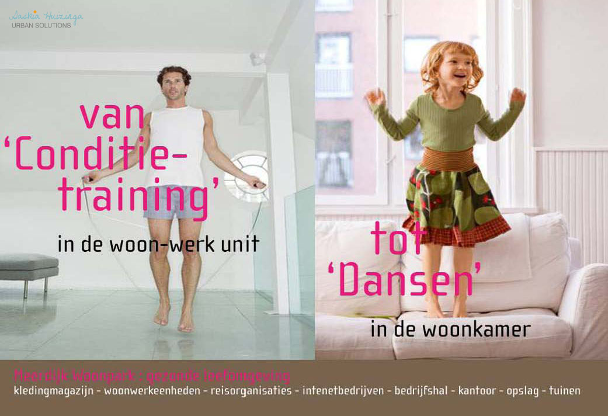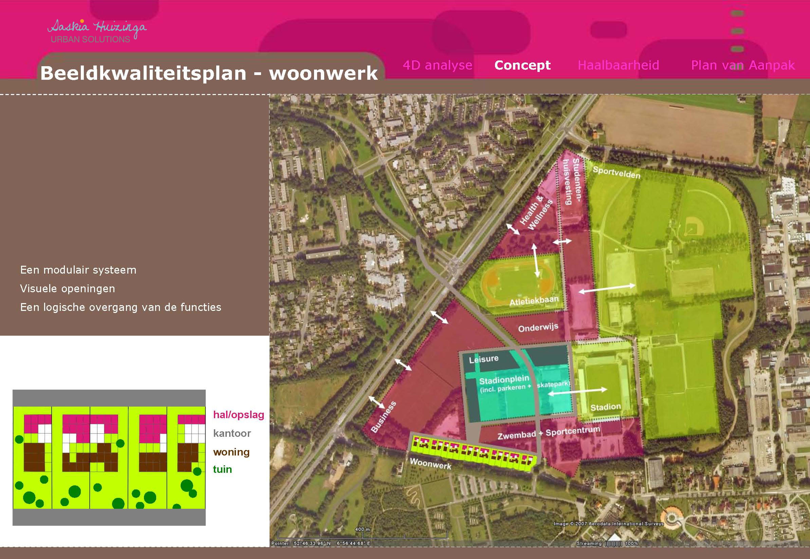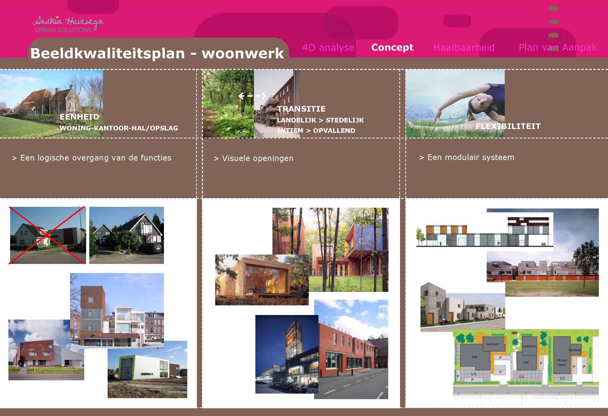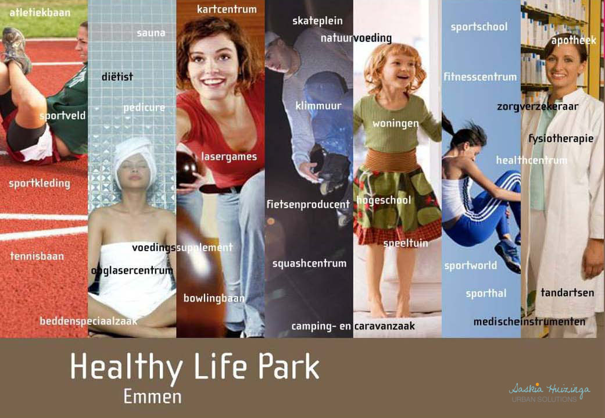|
Why | To convert a part of a military zone by creating a thematic cluster
What | Multi-analyse + process development + vision + scenarios + masterplan + visualisations
Where | Woensdrecht, the Netherlands
With | ABL2 + TCN Property Projects
Who | For Brabantse Ontwikkelingsmaatschappij
|
In the Region West-Brabant, an idea was born: Making West-Brabant the most competitive region of Europe specialized in maintenance “The Maintenance Valley” and create at the same time sustainable jobs and businesses. Local actors already have the network, The World Class Maintenance but no physical project is out of the ground yet. In 2008 it has been decided to launch a competition for the very first project that will be the motor of the Maintenance Valley: The Aviolanda Aviation Park, an old industrial and military park with a little airport.
Together with TCN Property Projects, we analyzed integrally the area, the stakeholders and the market. We build a common vision and decided about the strategies (marketing, management, spatial qualities). We chose a program together and made the ideas spatially concrete. We found solutions about how to mix private and military activities, and how to mix people, trucks and planes traffic while enhancing the experience of the place.

