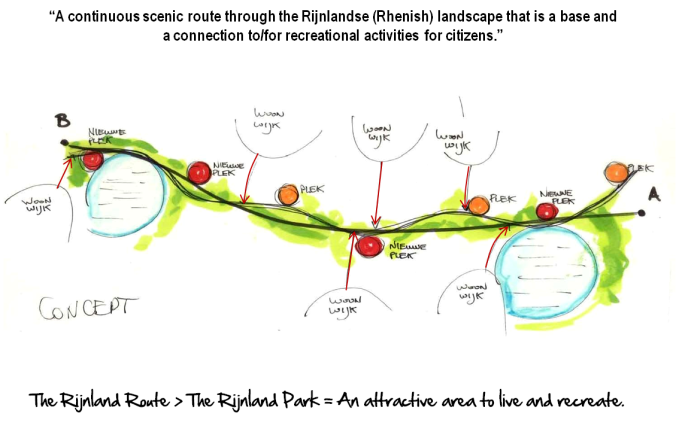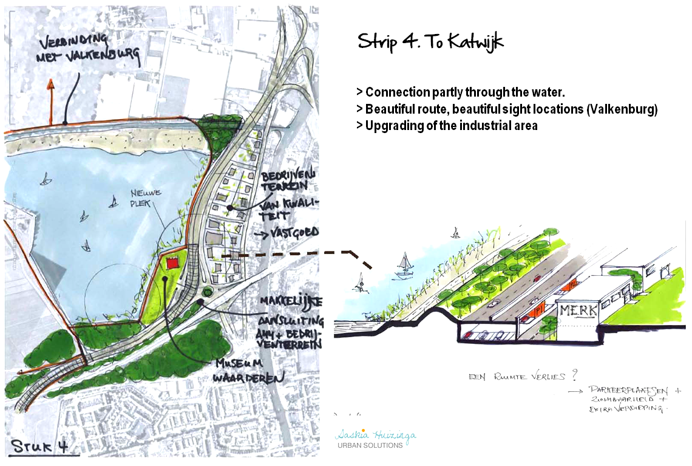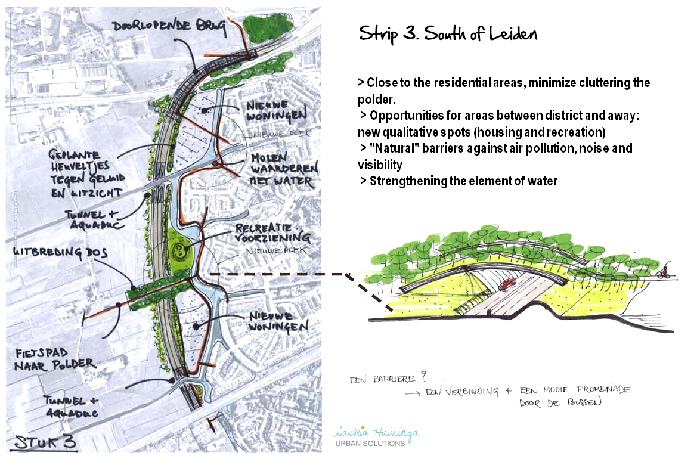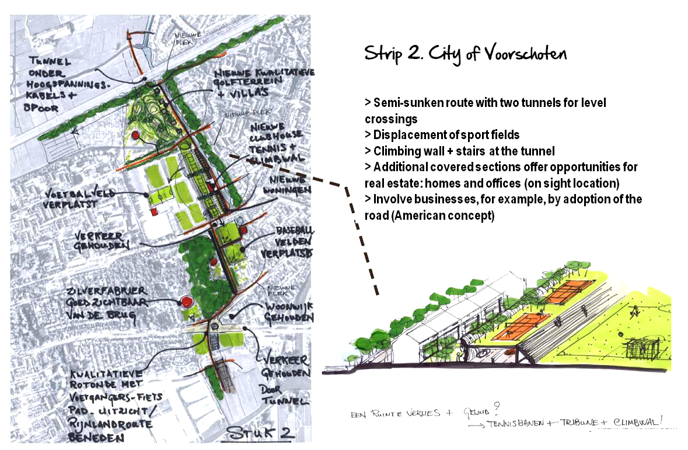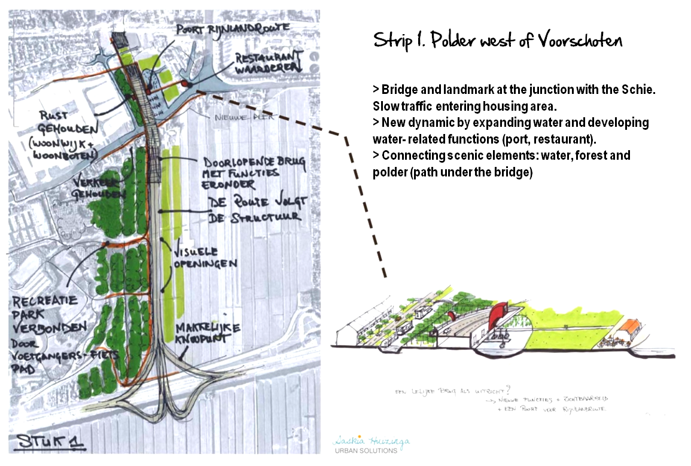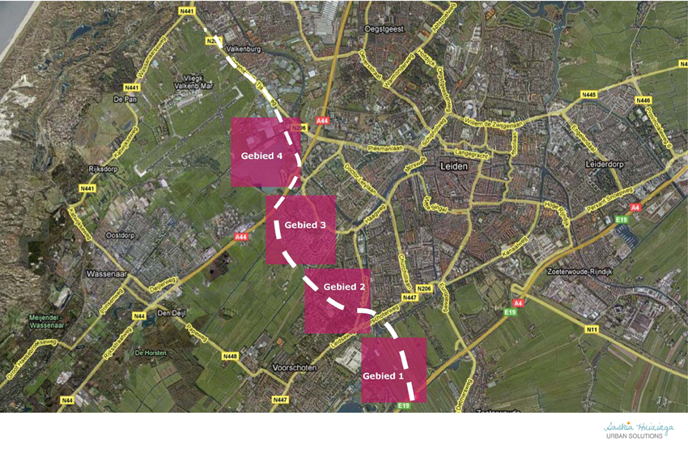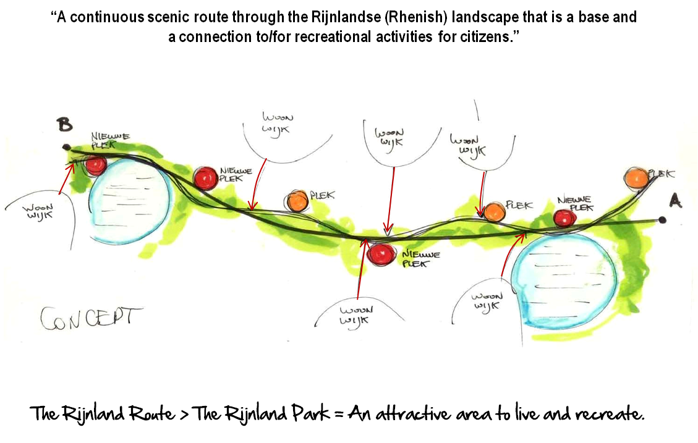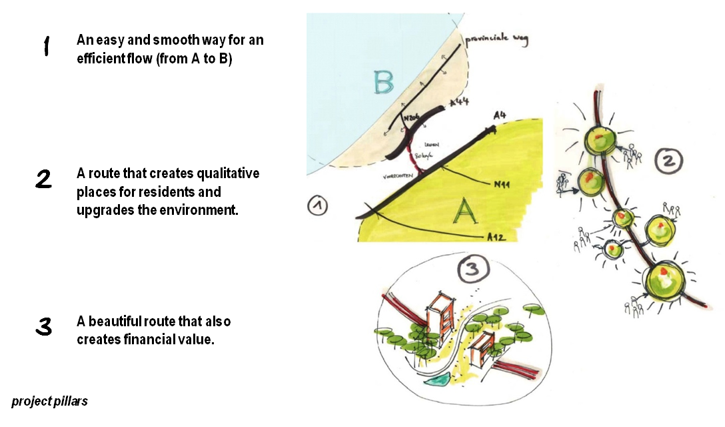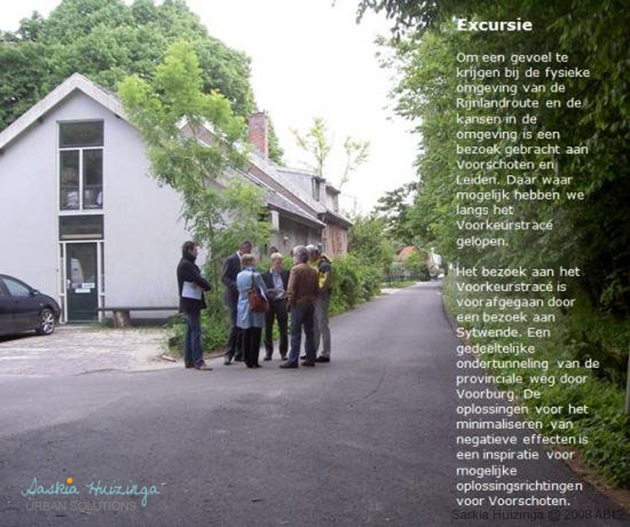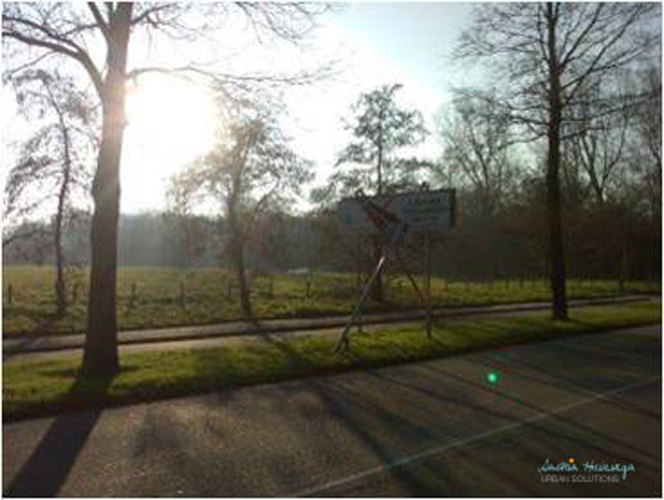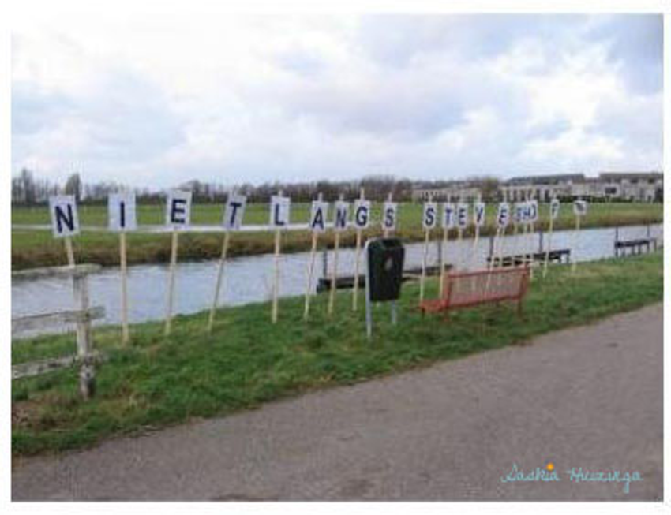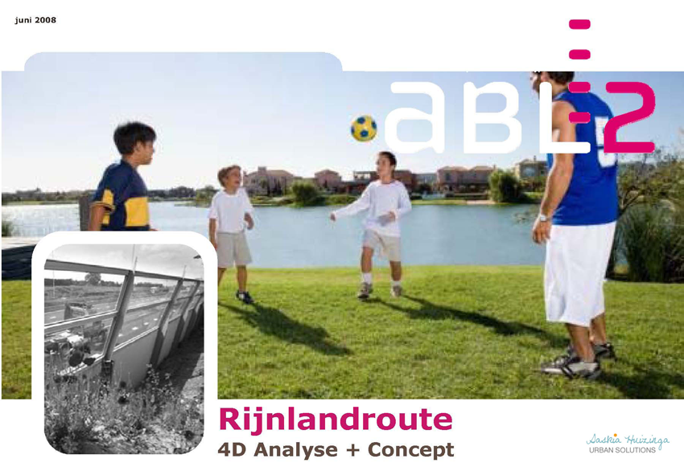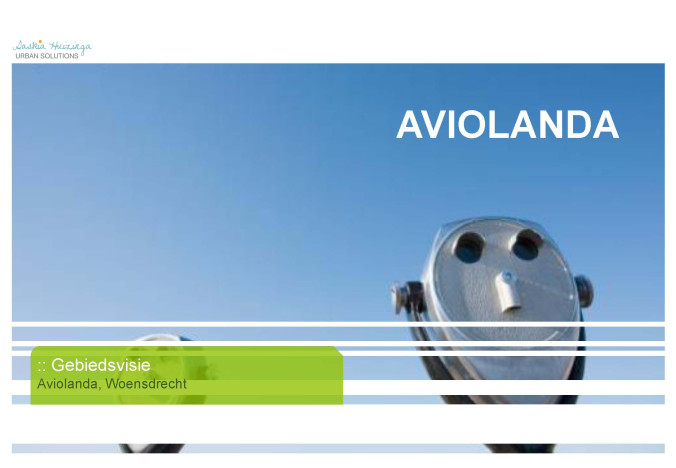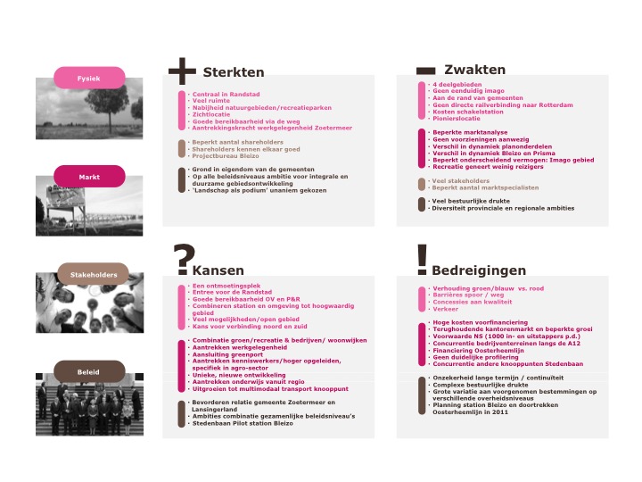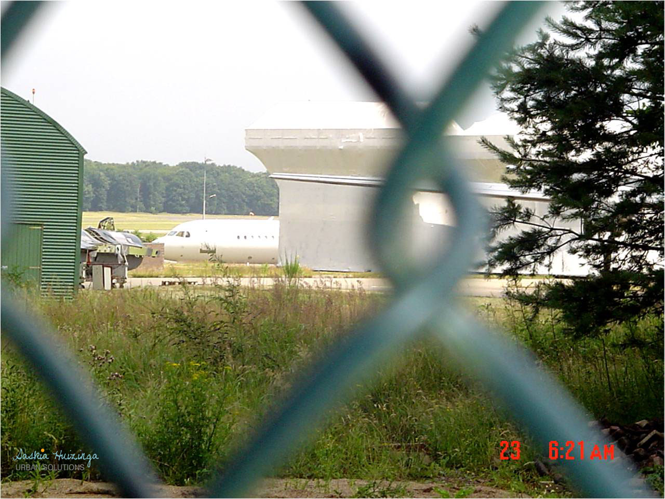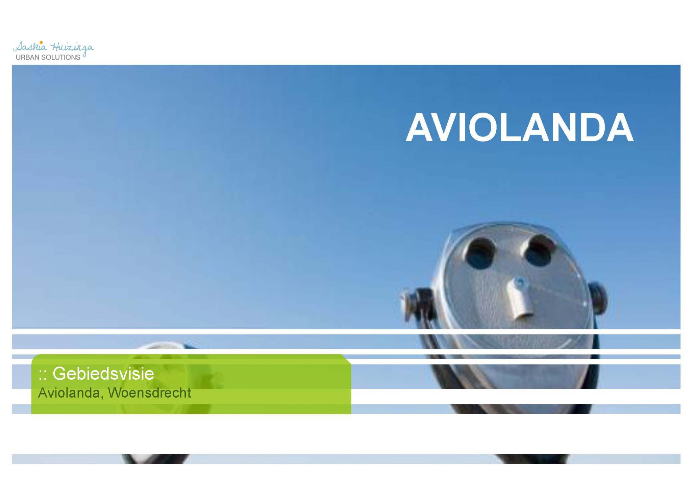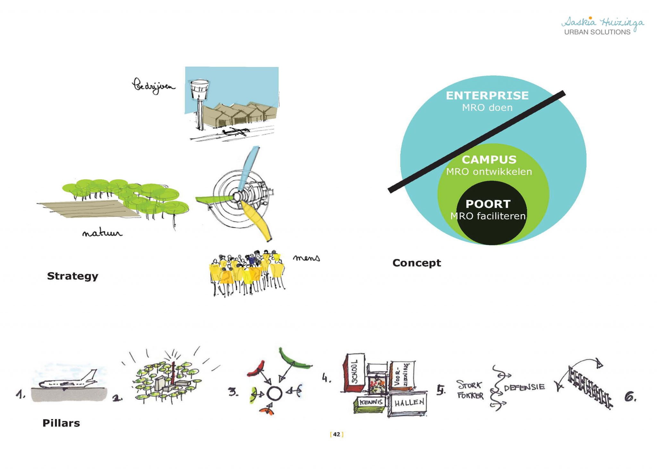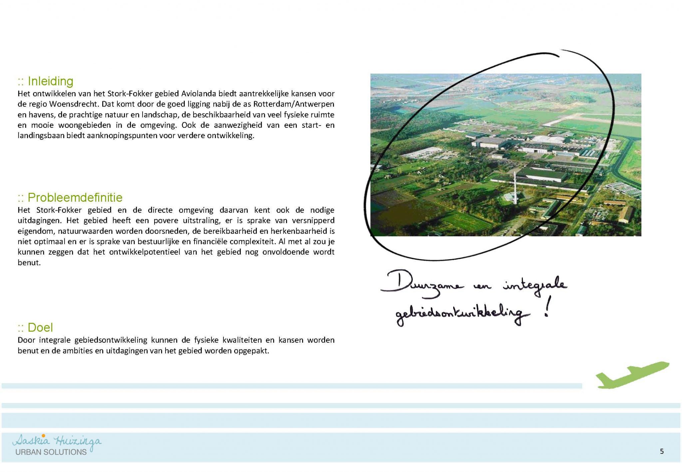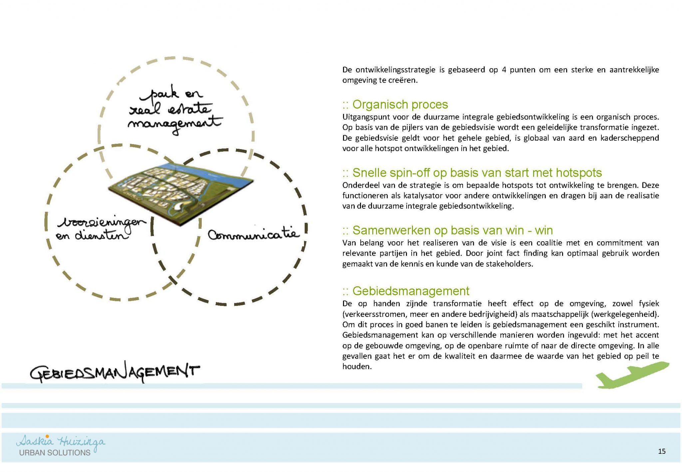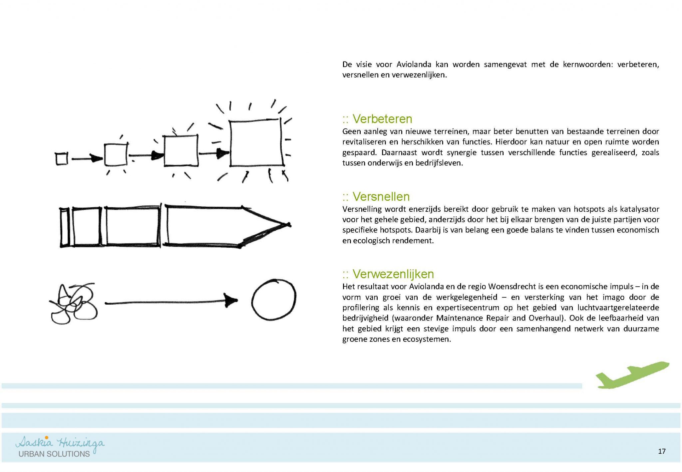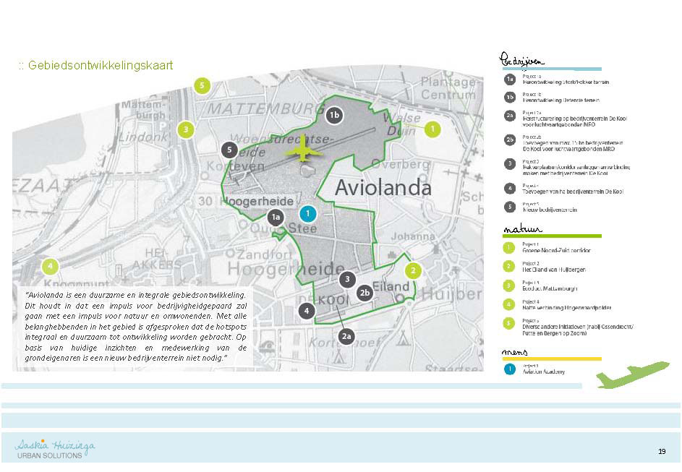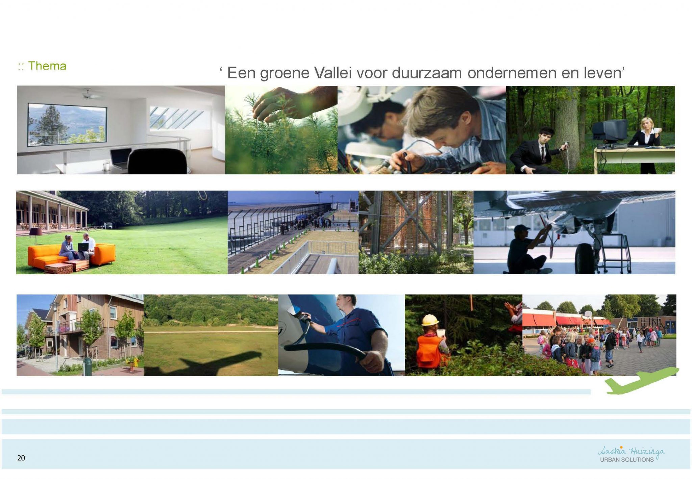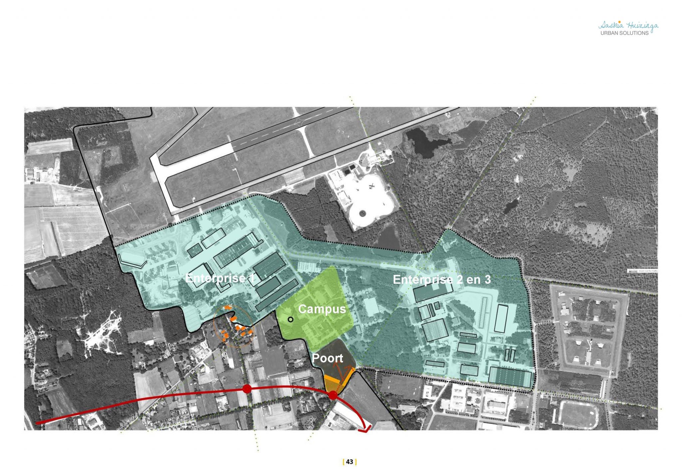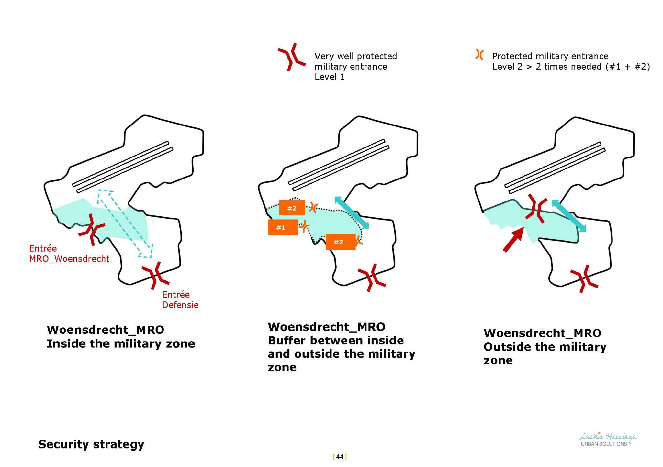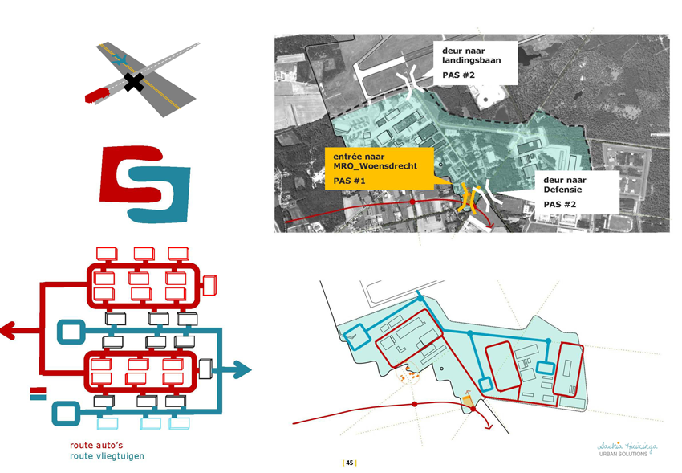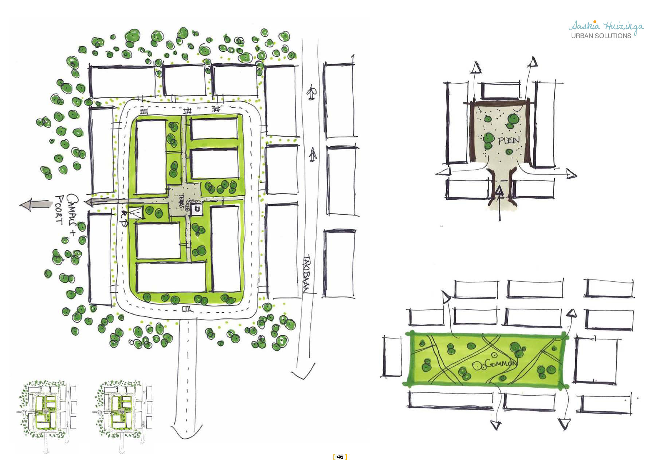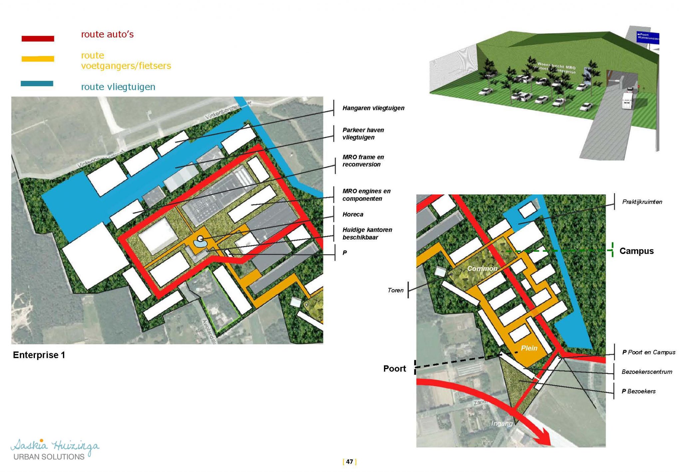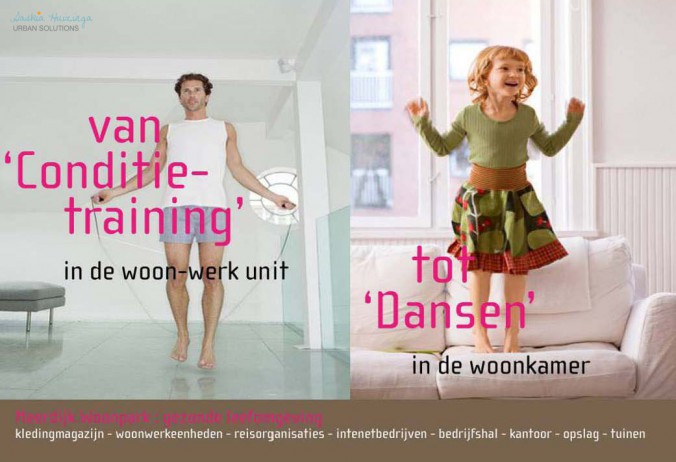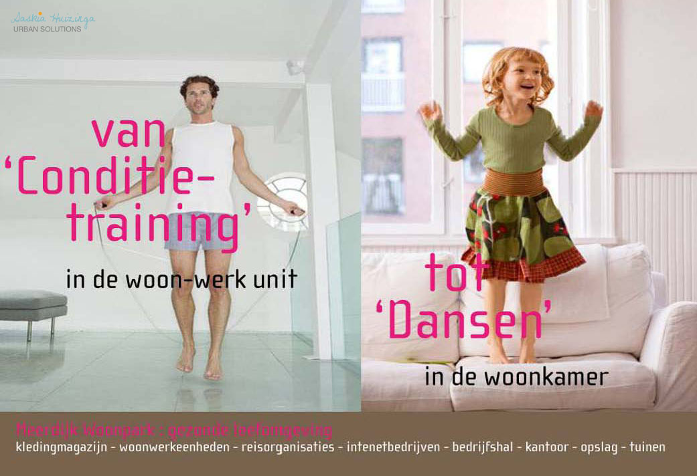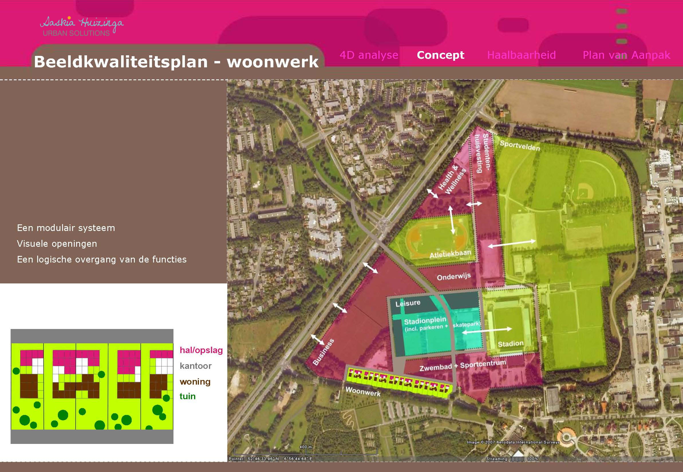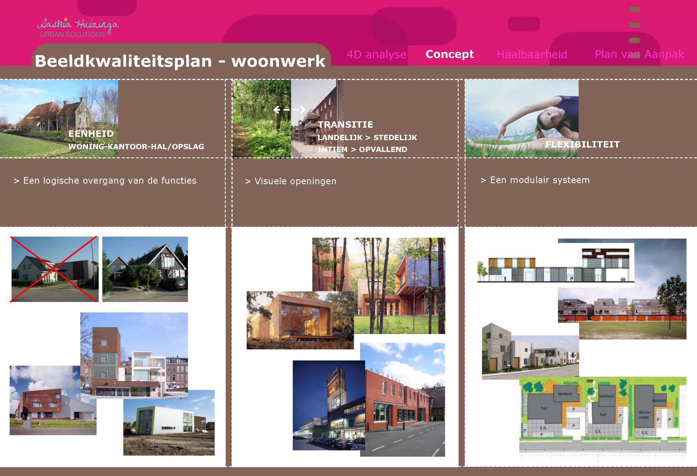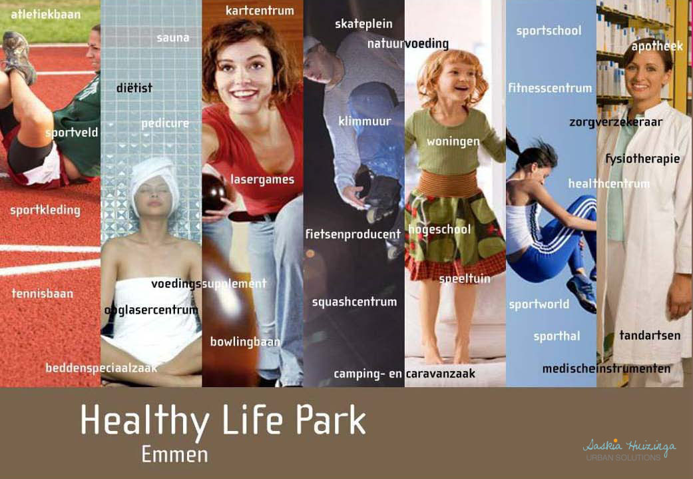|
Why | To unblock a project by showing to citizens the new infrastructure can also be positive
What | Multi-analyze + vision + strategies + masterplan + concepts
Where | Leiden, the Netherlands
With | ABL2
Who | For Staedion + Ballast Nedam Ontwikkeling
|
Rijnland way is planned to unclog the western part of Leiden. It is running through fields and residential areas. Many residents are concerned and against the project. How to create a WIN-WIN situation?
Three design principles:
1. An easy and smooth way for an efficient flow (from A to B)
2. A route that creates qualitative places for residents and upgrades the environment.
3. A beautiful route that also creates financial value.
We have developed a vision to create added value instead of negative effects: “A continuous scenic route through the Rijnlandse (Rhenish) landscape that is a base and a connection to/for recreational activities for residents.”
The highway tuns into a park with numerous leisure facilities, walkways, cycling routes, beautiful landmarks and connections to the nearby rural and aquatic landscapes.

