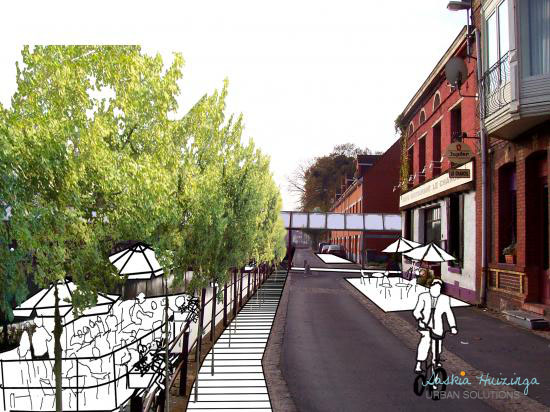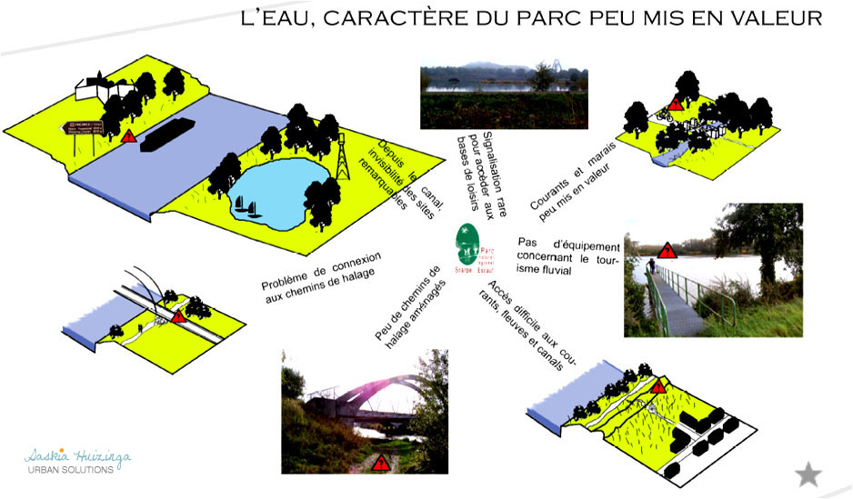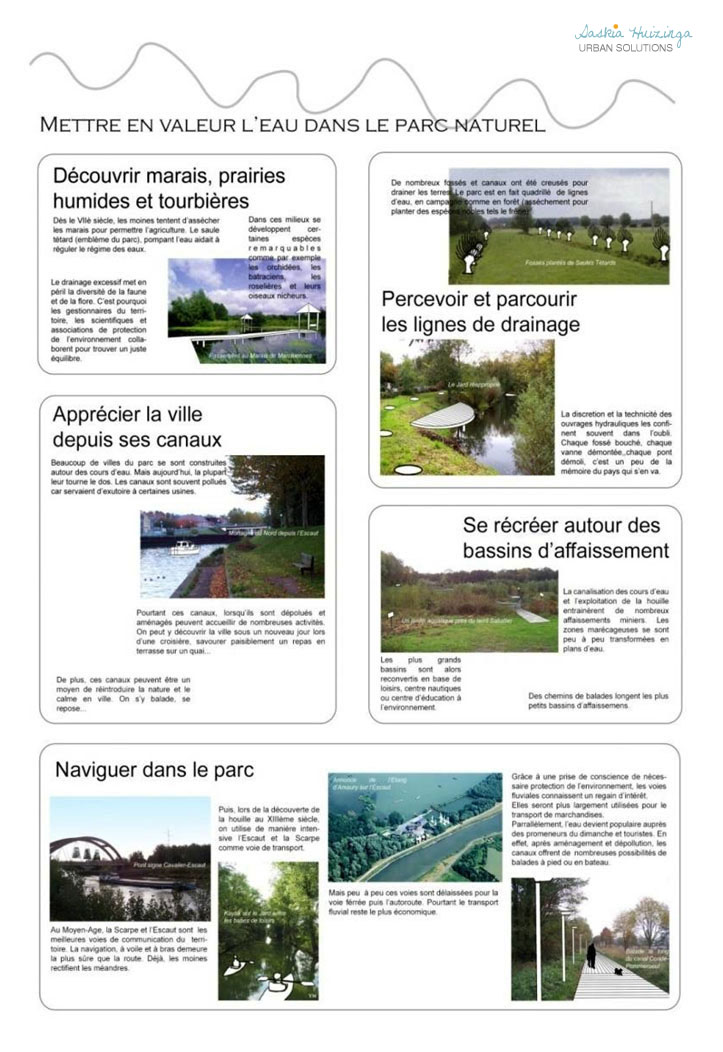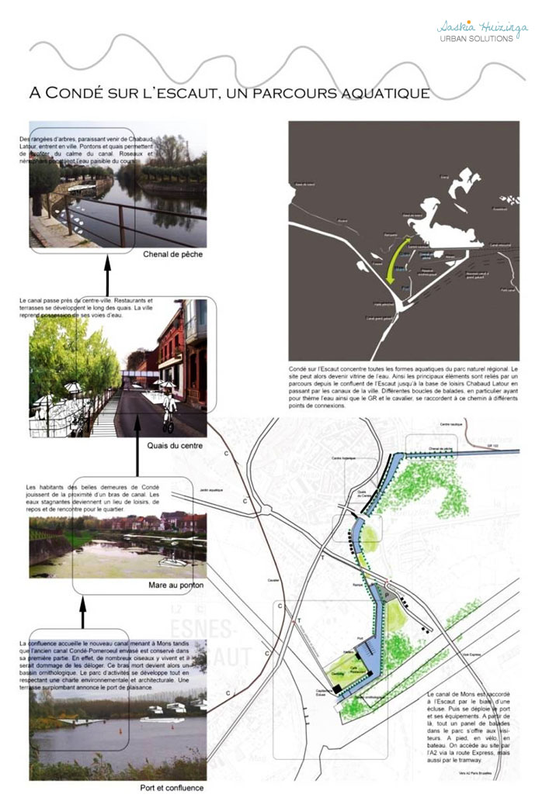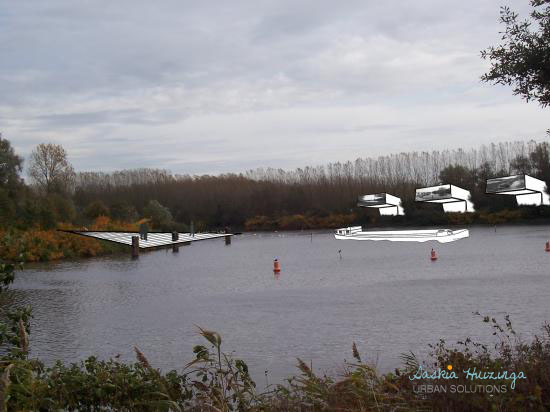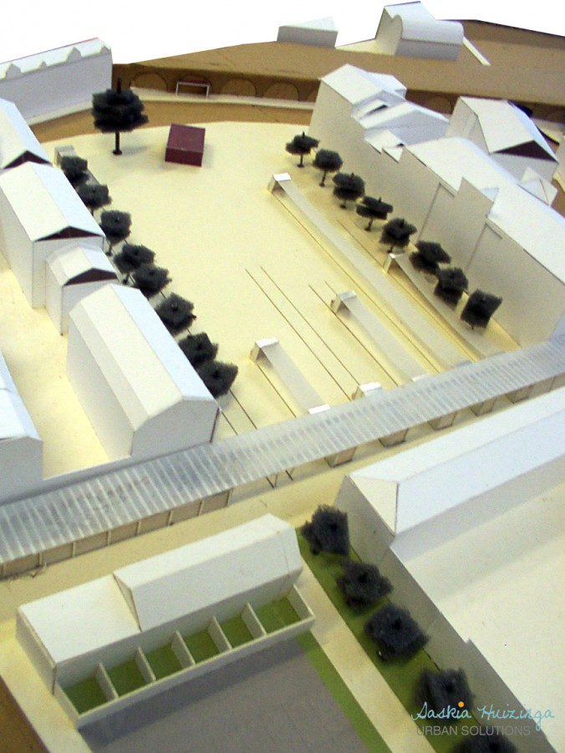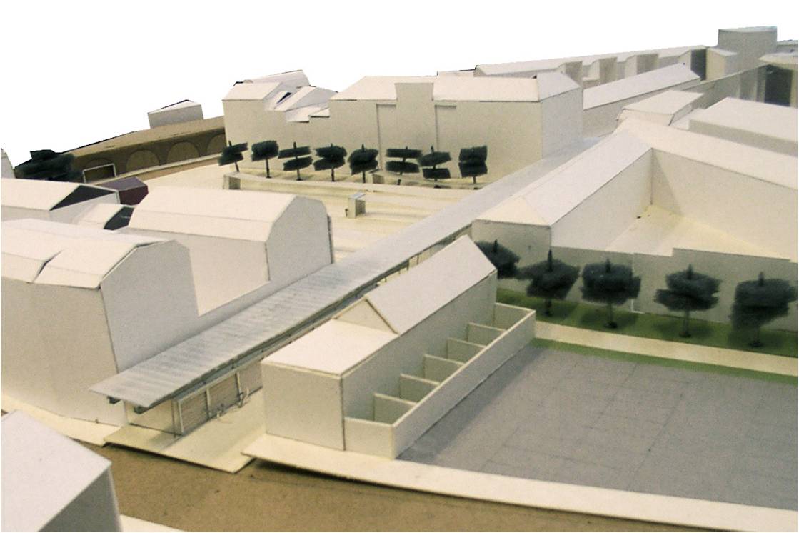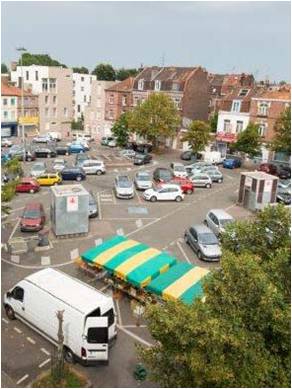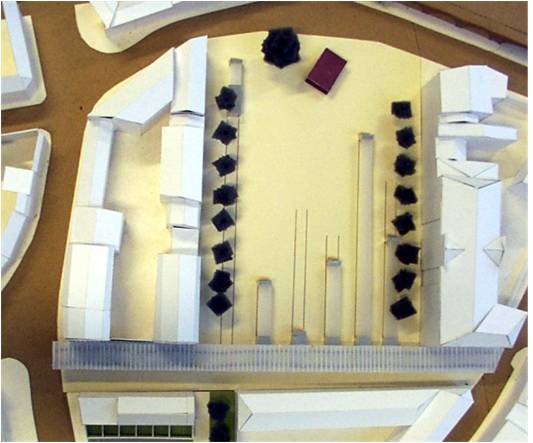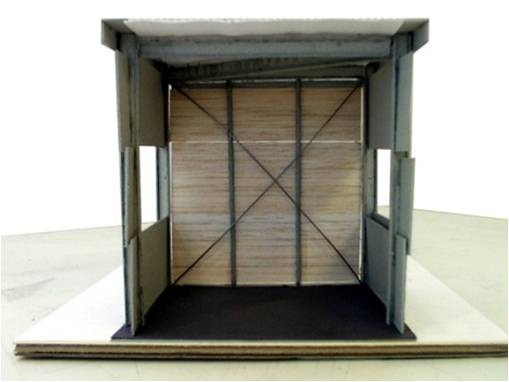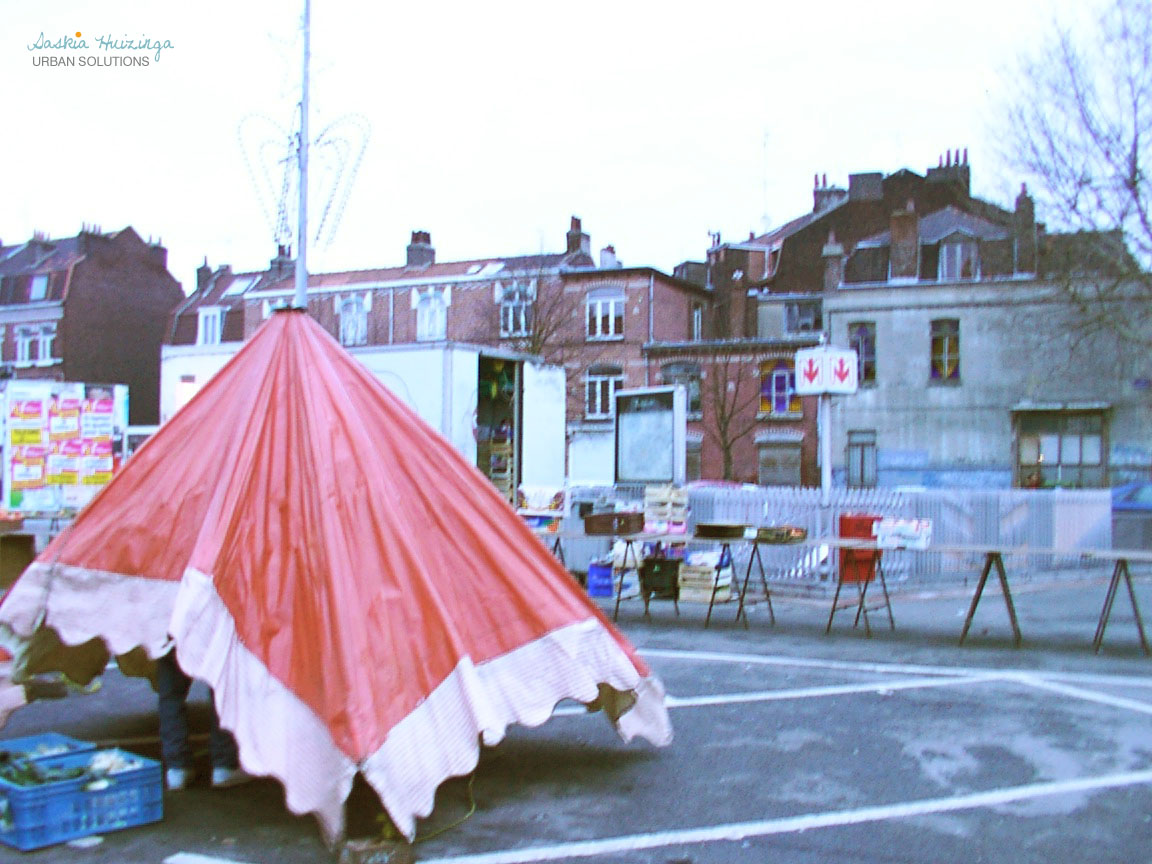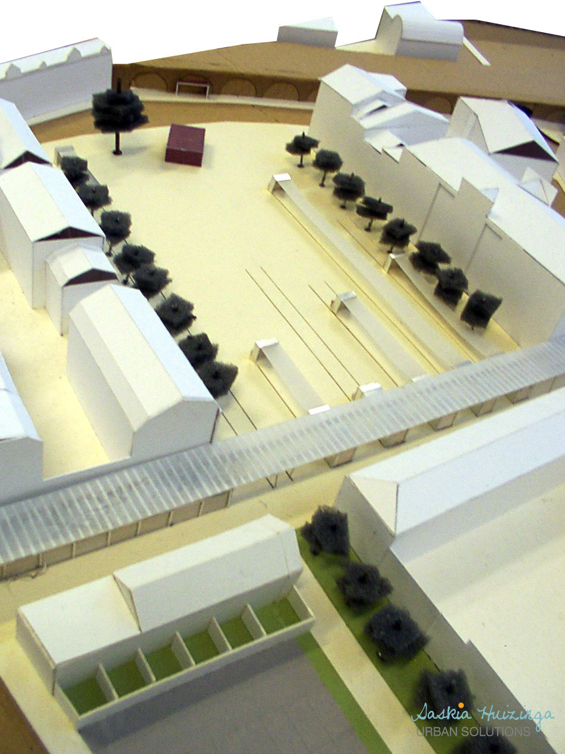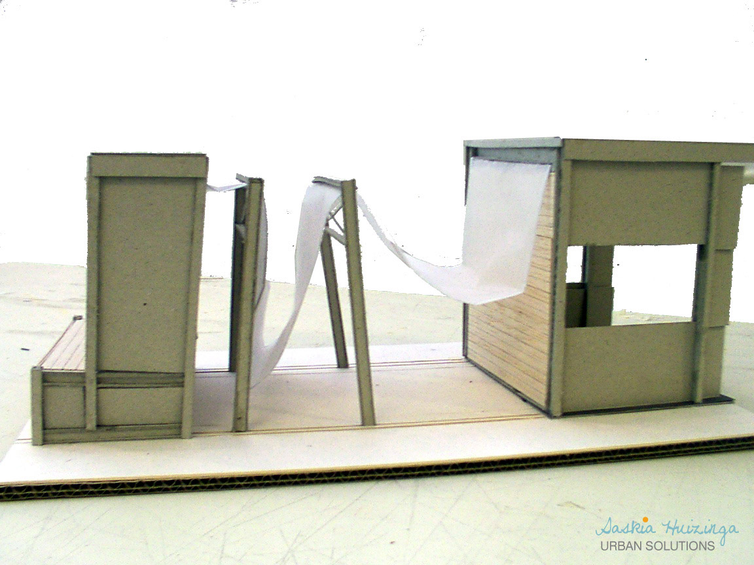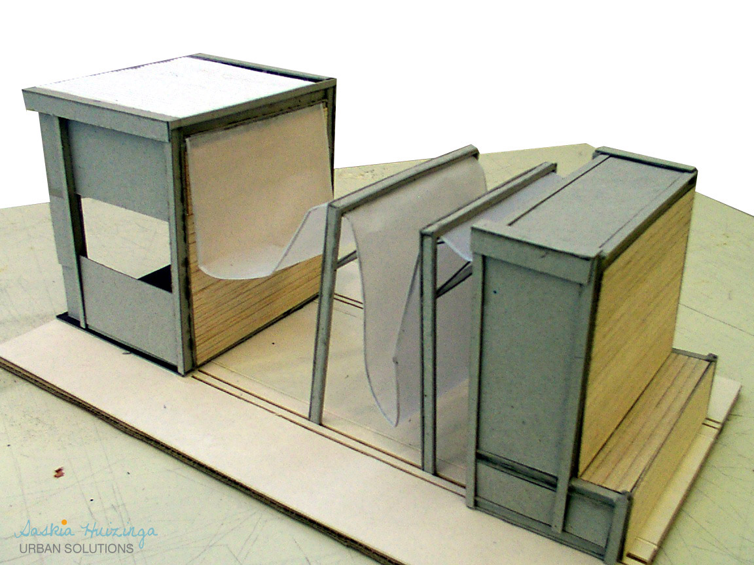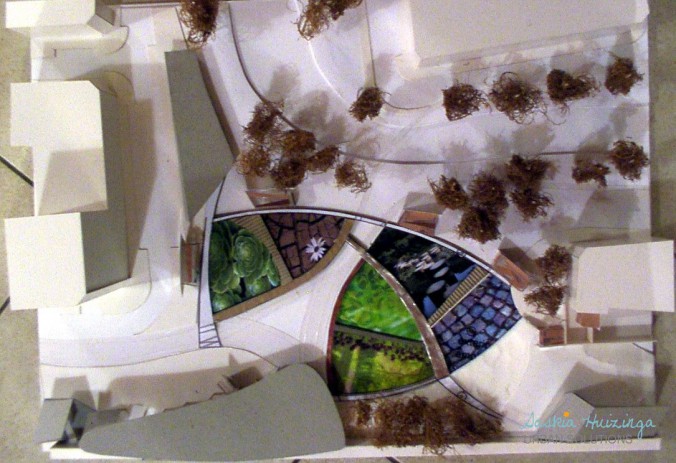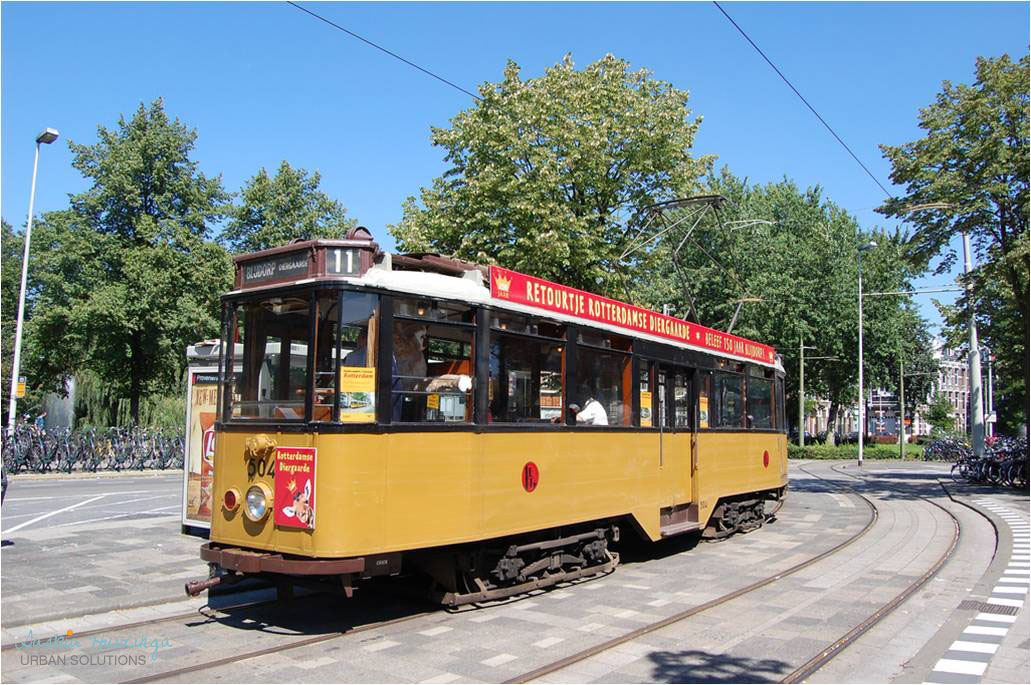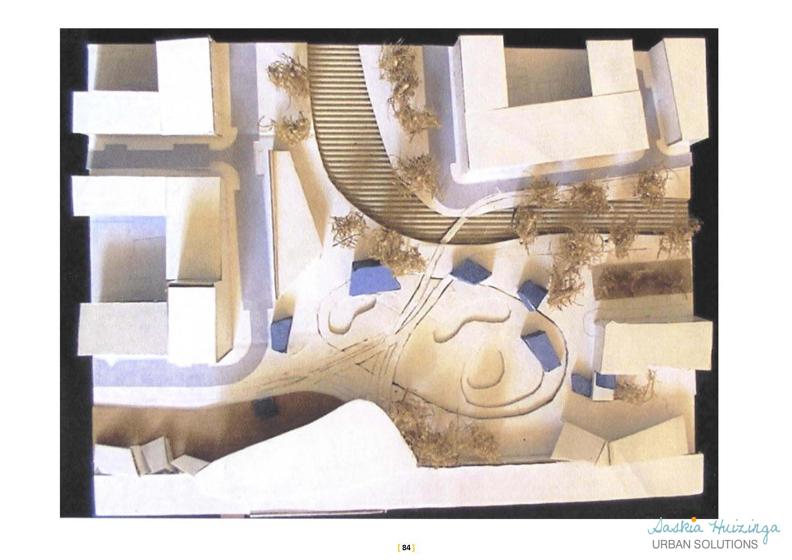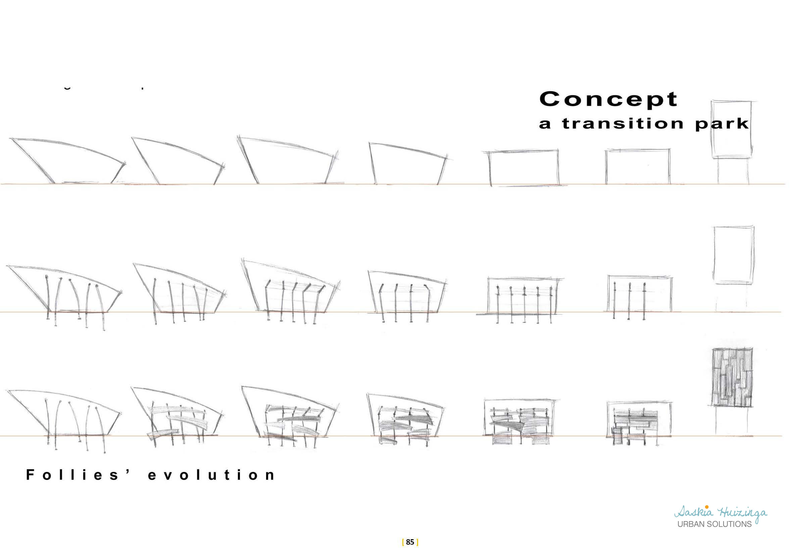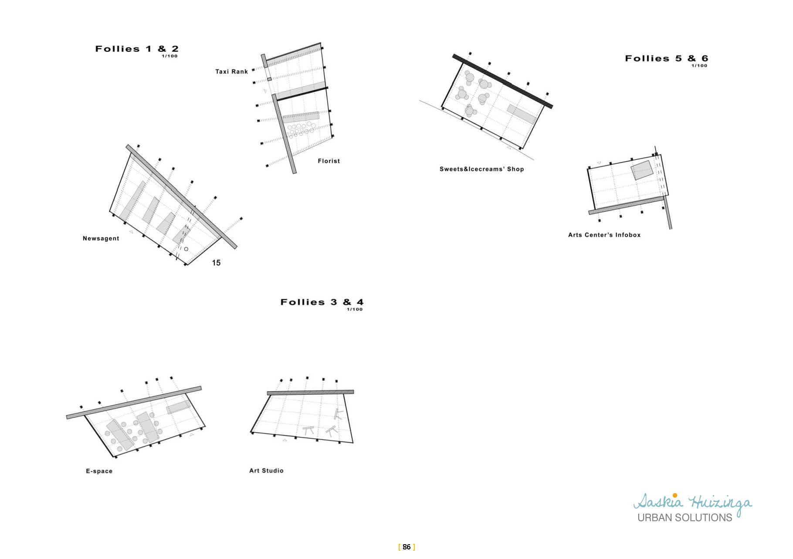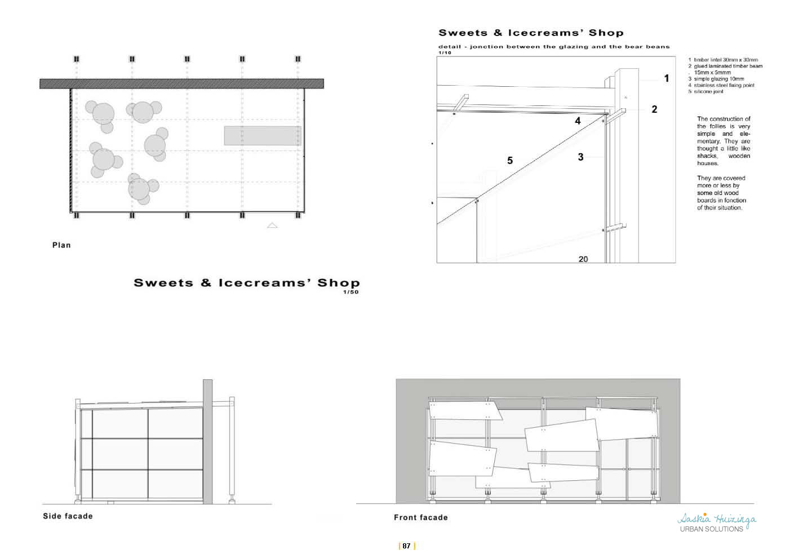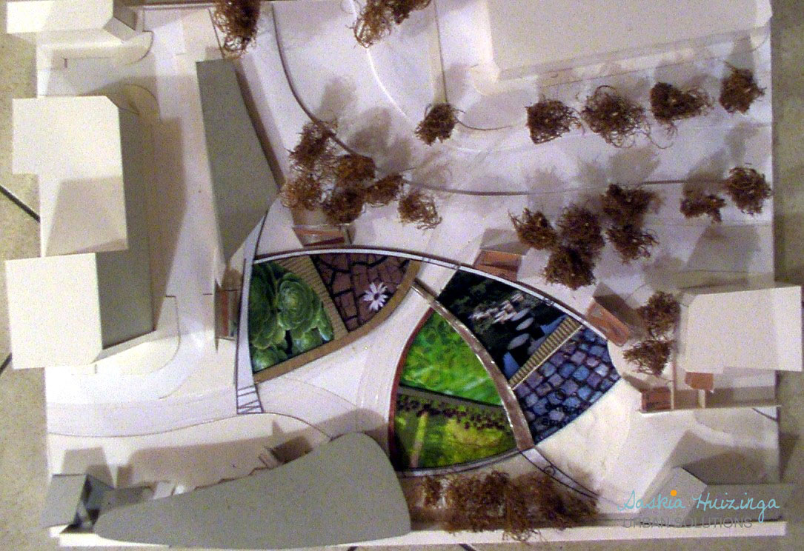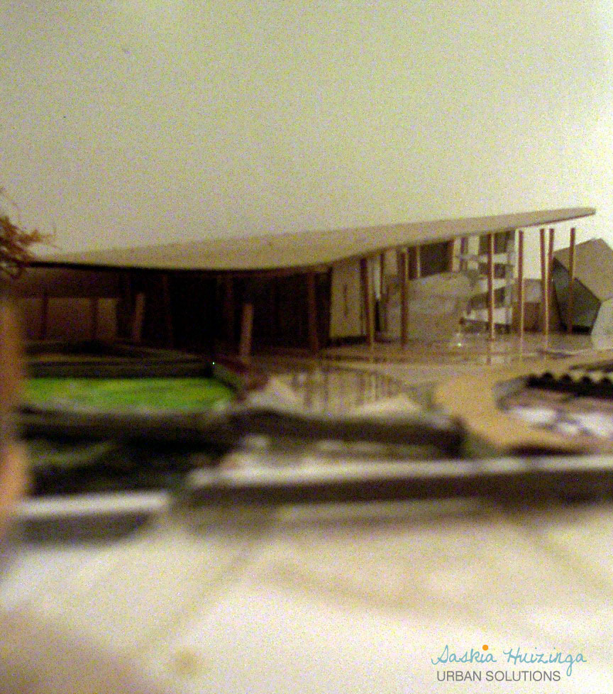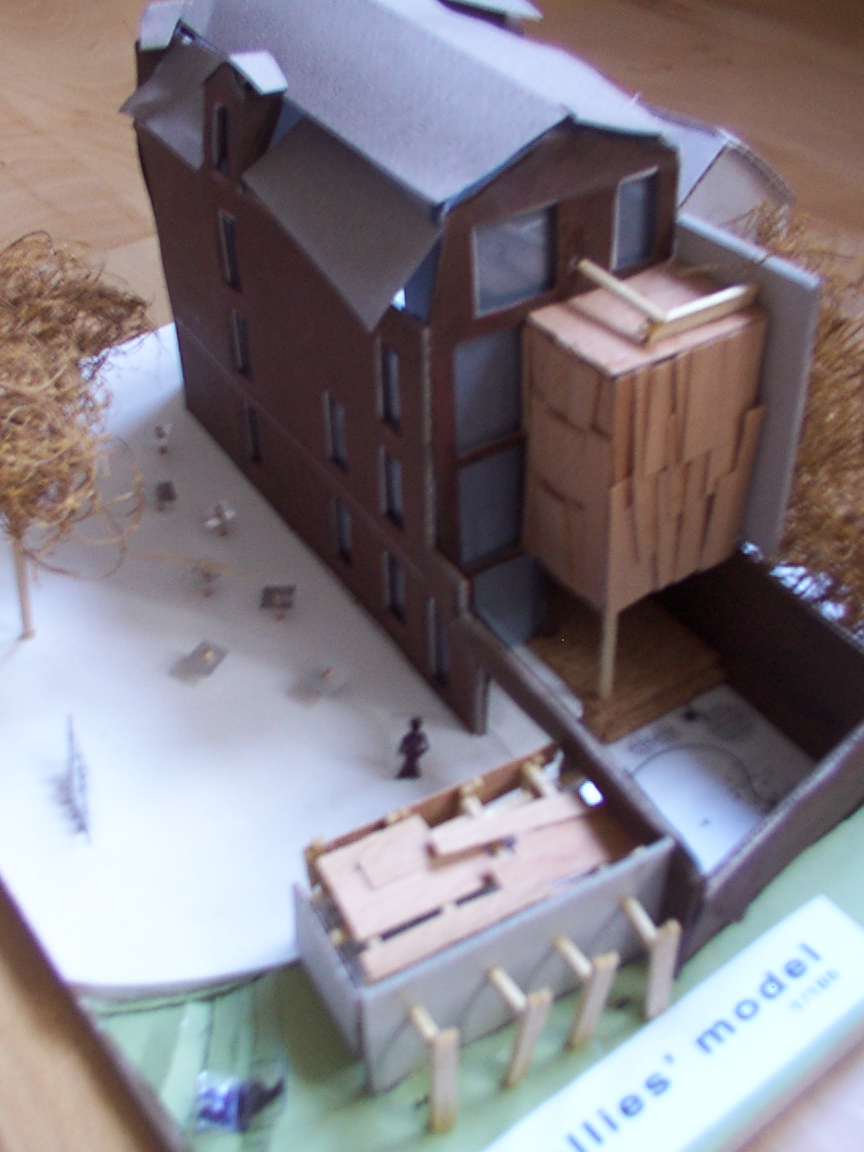|
Why | To valorise a regional nature parc
What | Team management + analysis + strategy + visualisations of projects
Where | PNR Scarpe-Escaut, France
With | ENSAPL
Who | For PNR Scarpe-Escaut
|
With the aim of creating a new mental map with all the qualities of the park territory, a complete analysis has been undertaken. There are 5 themes: the original landscape, the mining traces, the infrastructures, the activities and finally the housing.
After analyzing the subtle interlacing of the communication routes, our group reached the following issue: the water presence is barely visible and enjoyable even though water is the main feature of that Regional Natural Park (PNR).
So different strategies are suggested to highlight those qualities: jetties, pollard willows alignment, aquatic gardens with gangplanks, architectural heritage renovation (bridges, locks…), walk paths along the banks, structures for the navigation…
A project of marina at the PNR scale is developed at the junction of two canals. It makes it possible for the inhabitants to discover their region by navigating and also to offer a rest area to many sailors crossing the region (Dutch, Belgians and Germans).
From there, an aquatic route brings the visitors in the heart of the lands and until hiking roads. People walks and discovers successively marina, ornithological basin, small boats pond, quays with restaurants in town centre, fishing basin and finally, a nautical base already existing, created on a former mining site.

