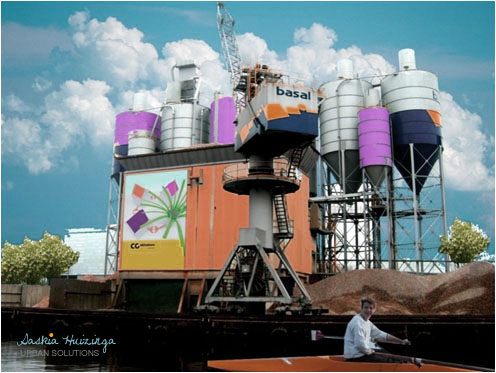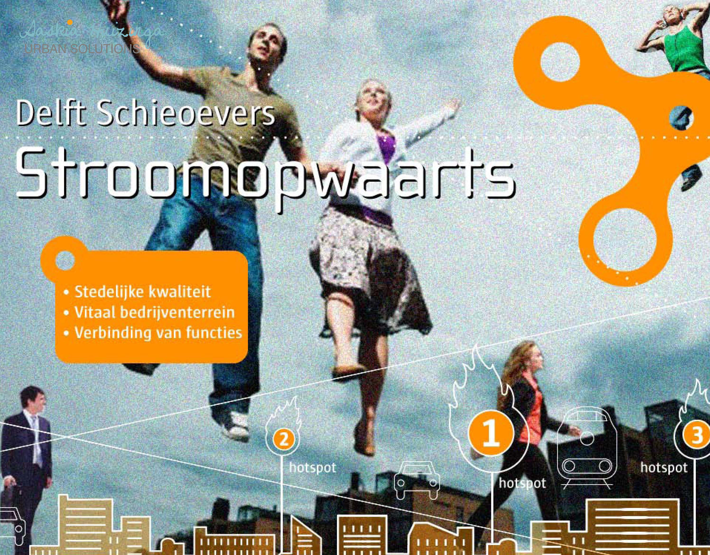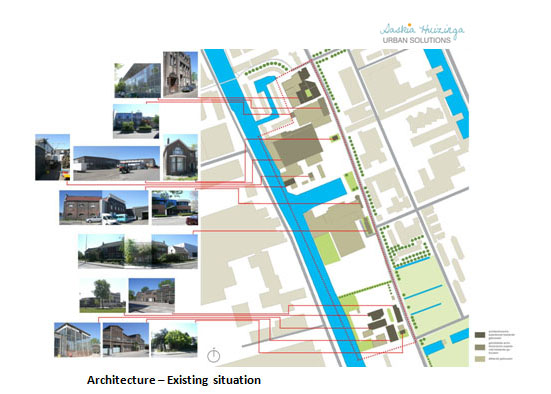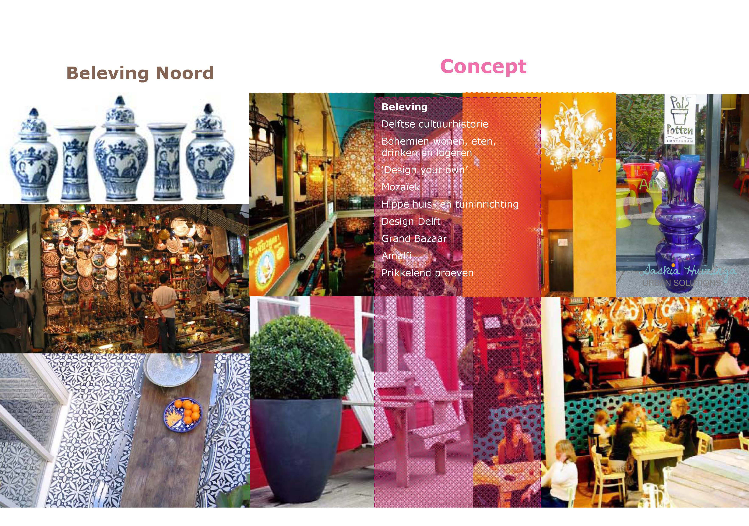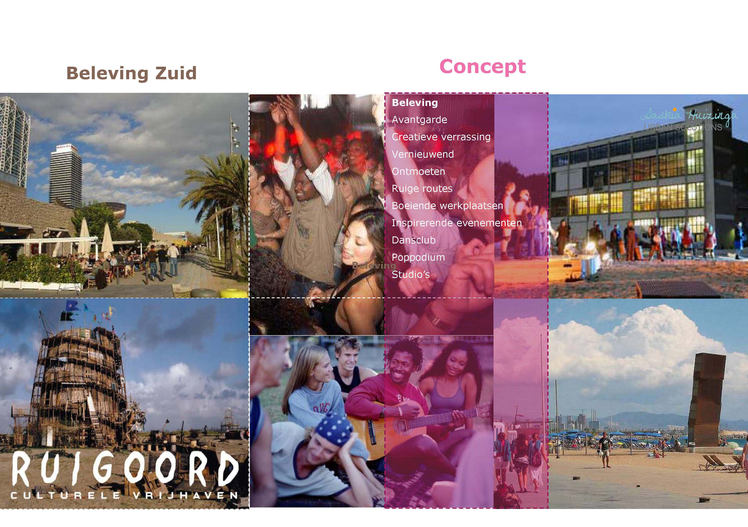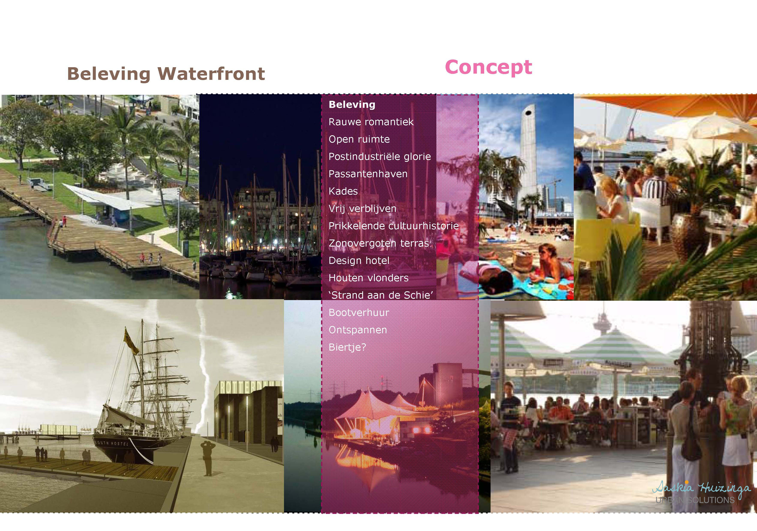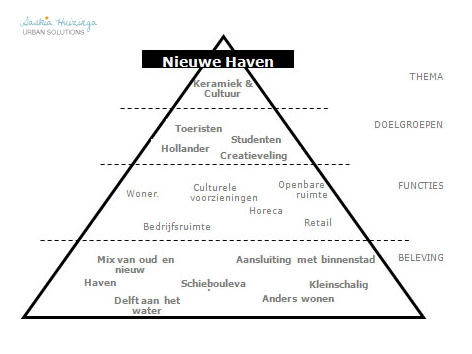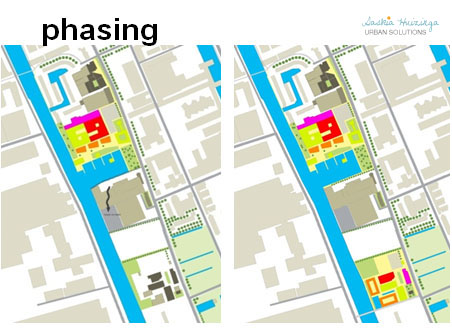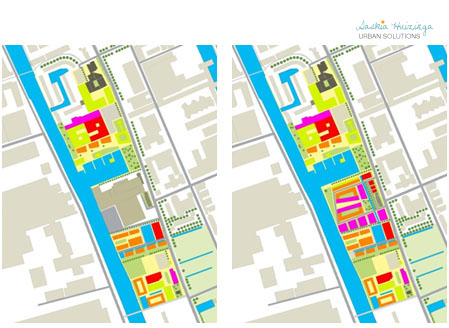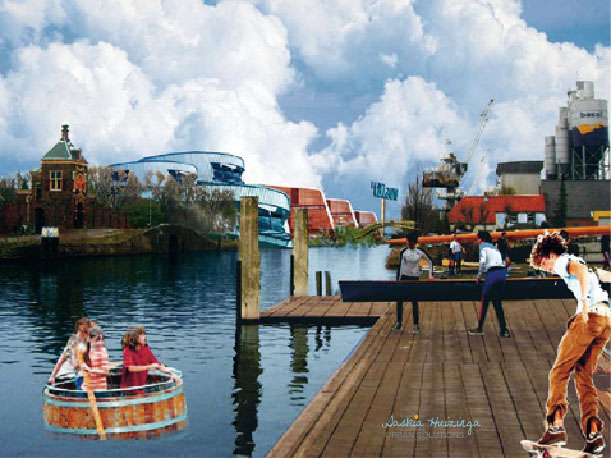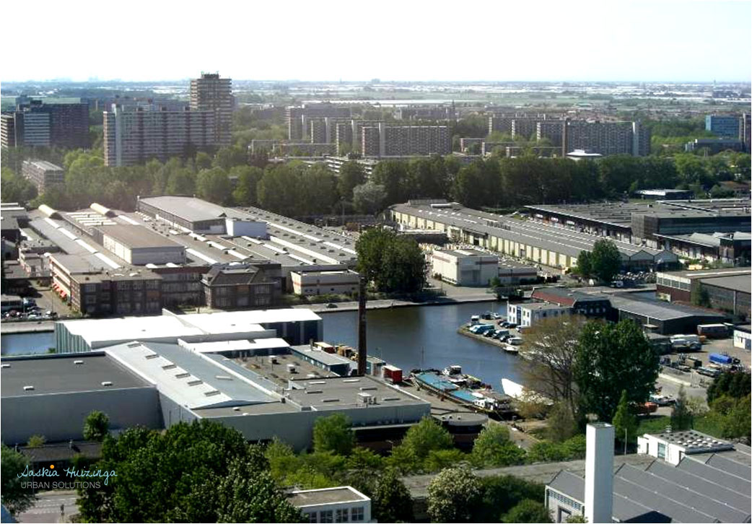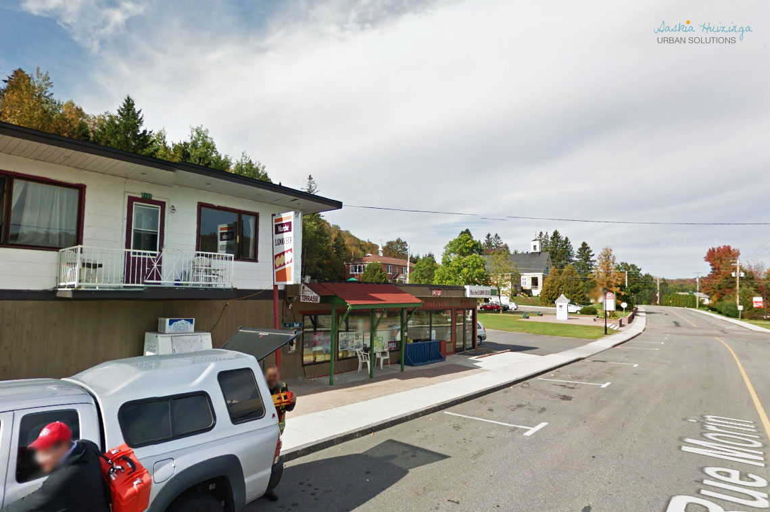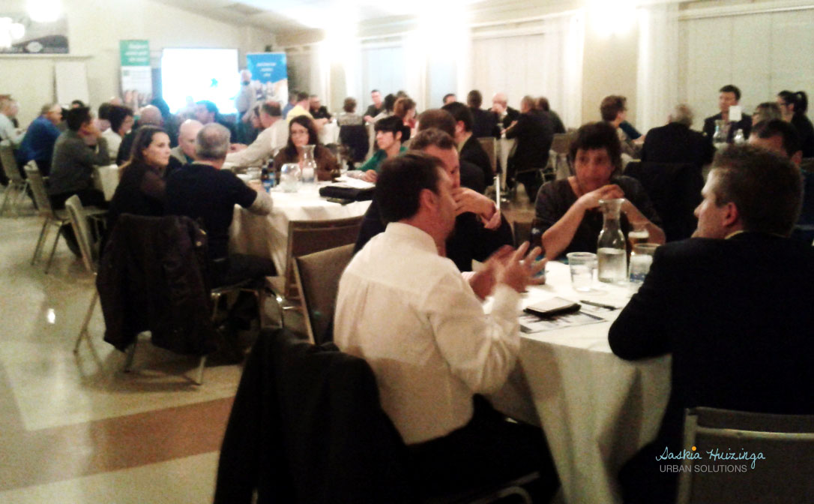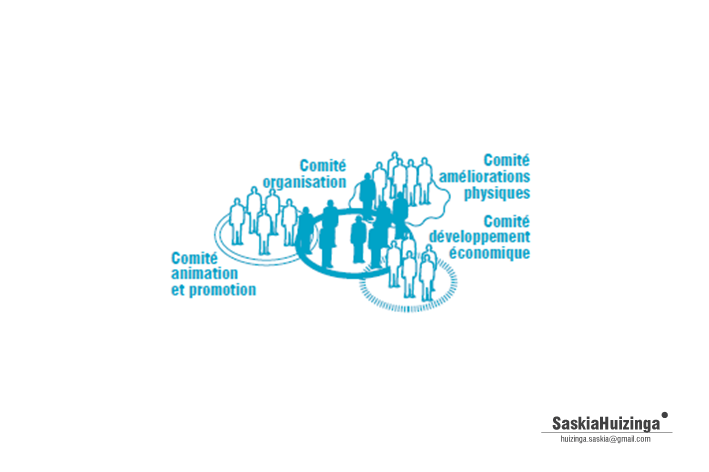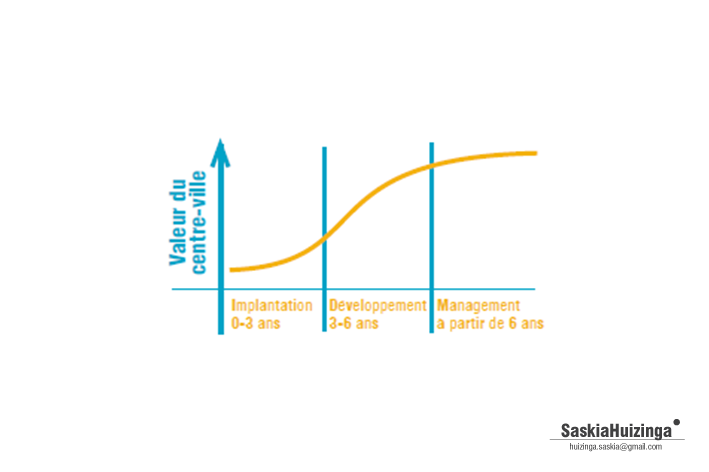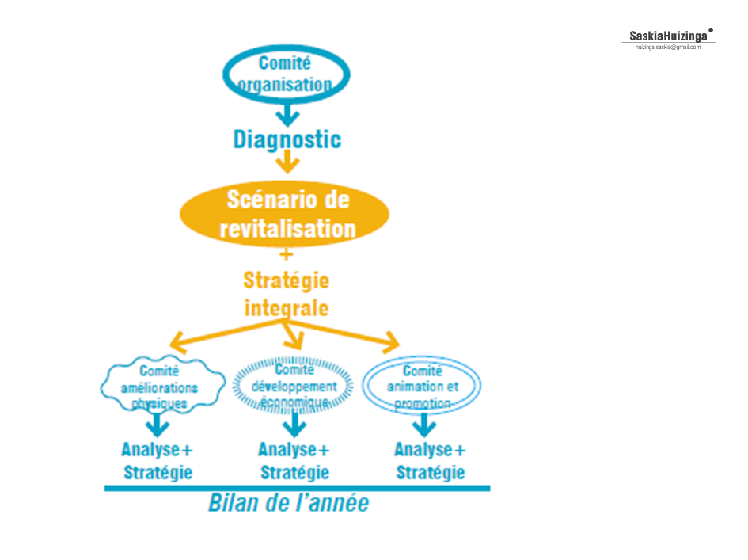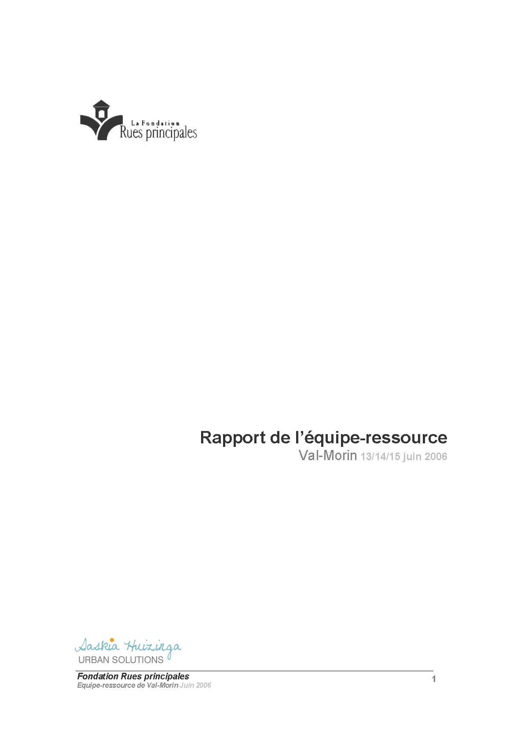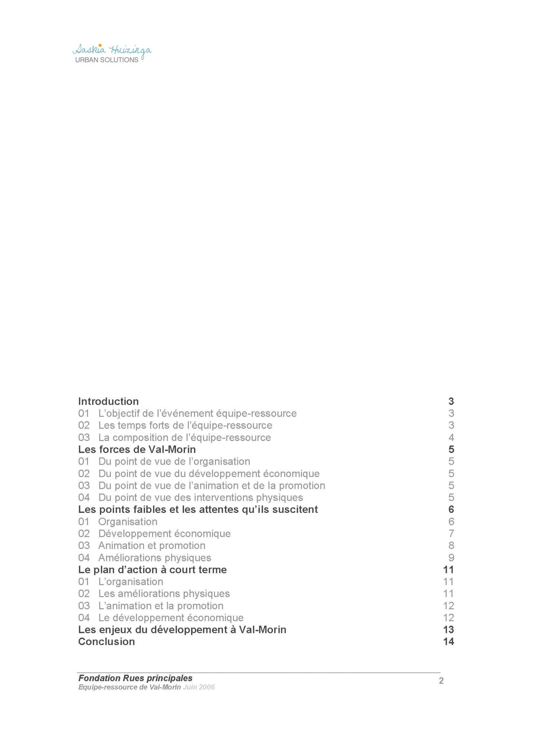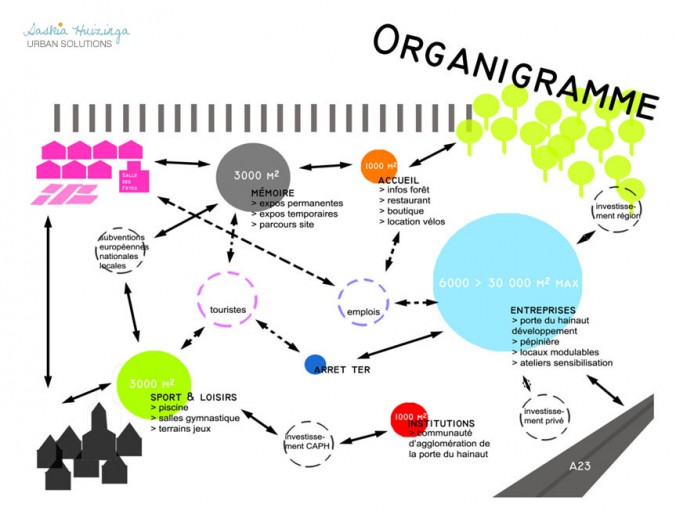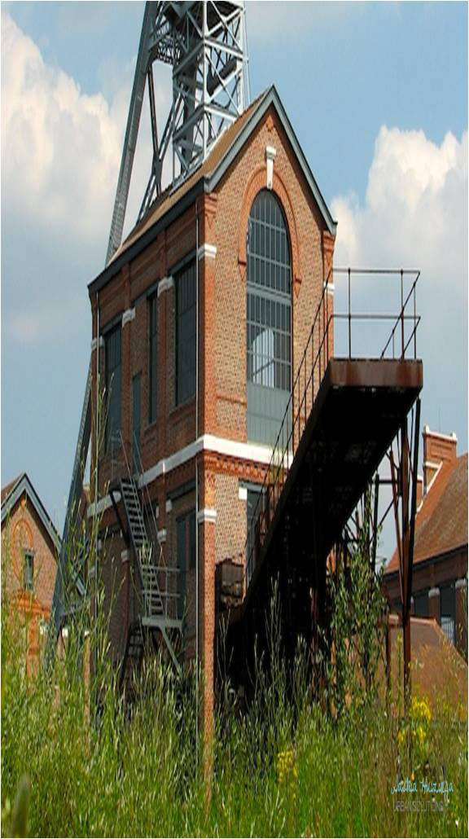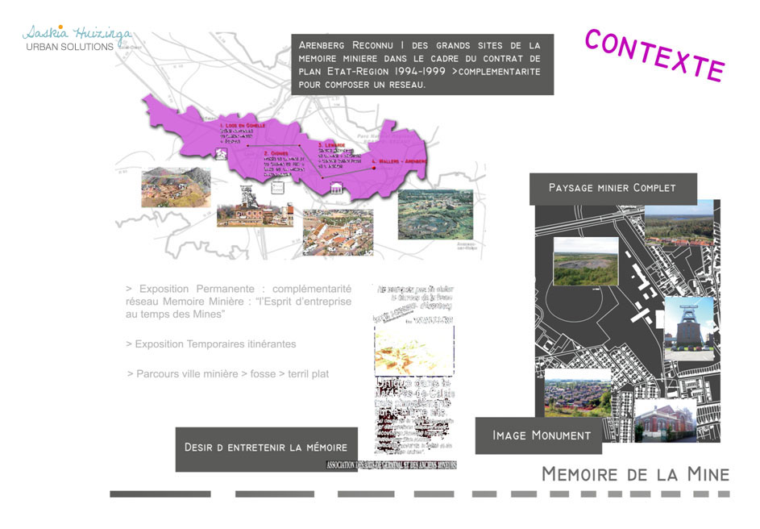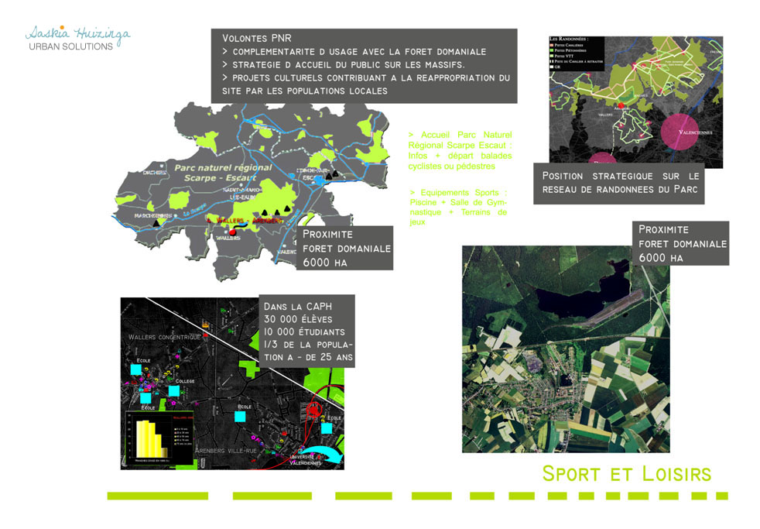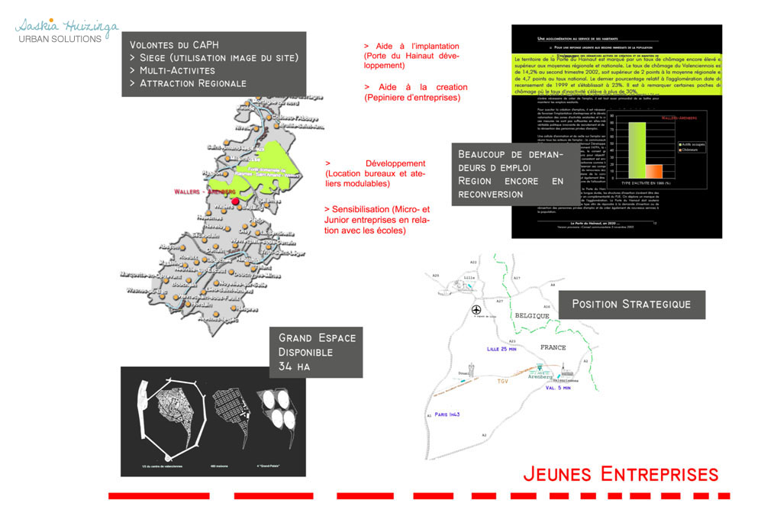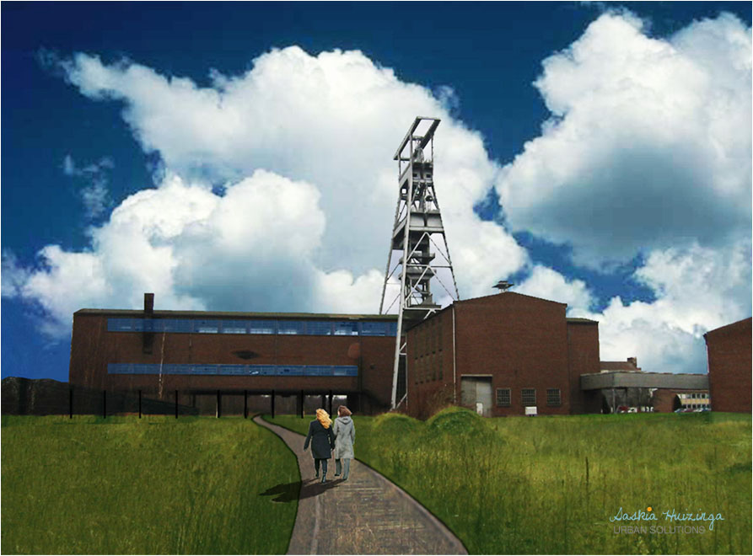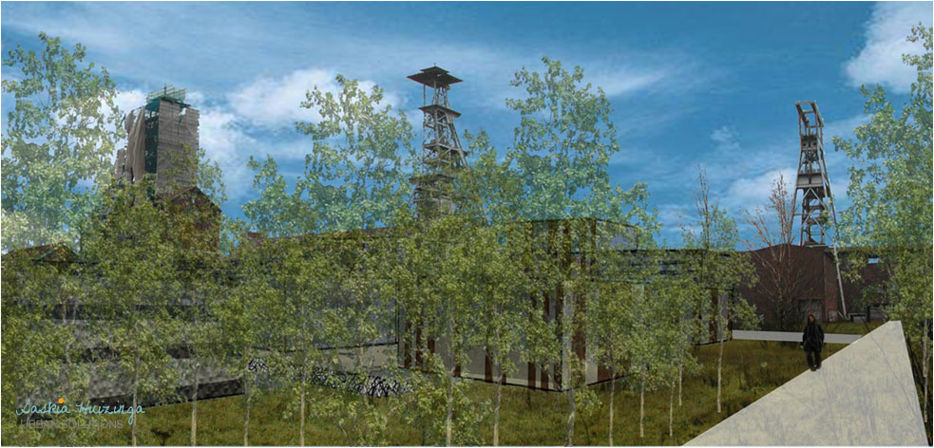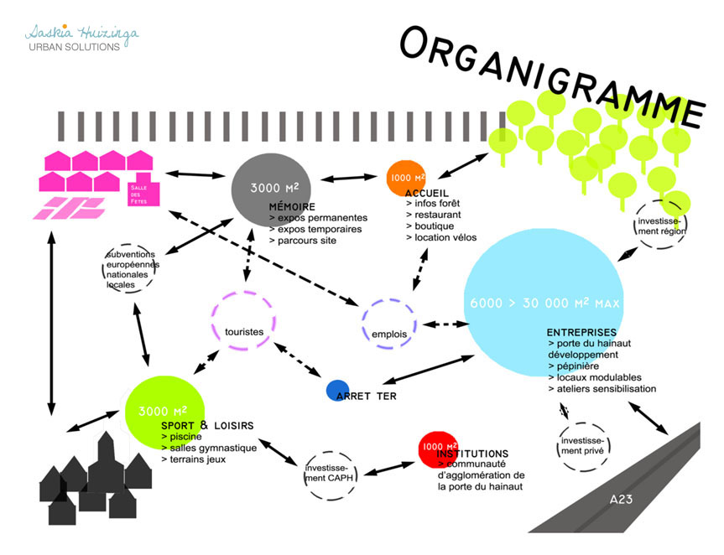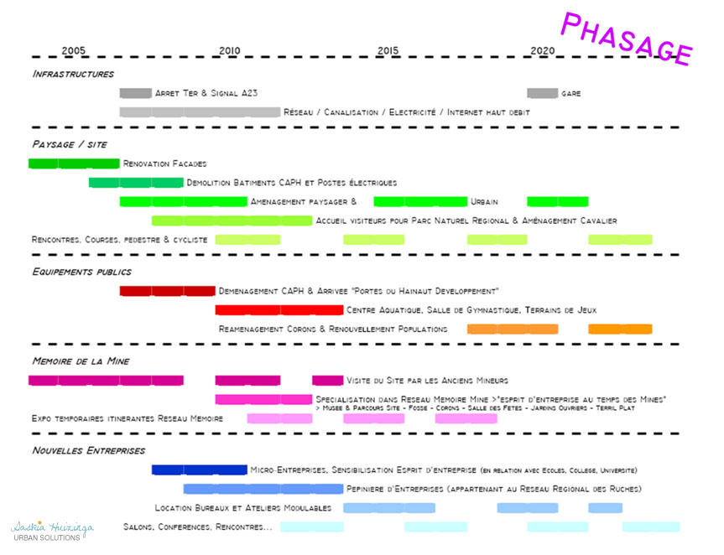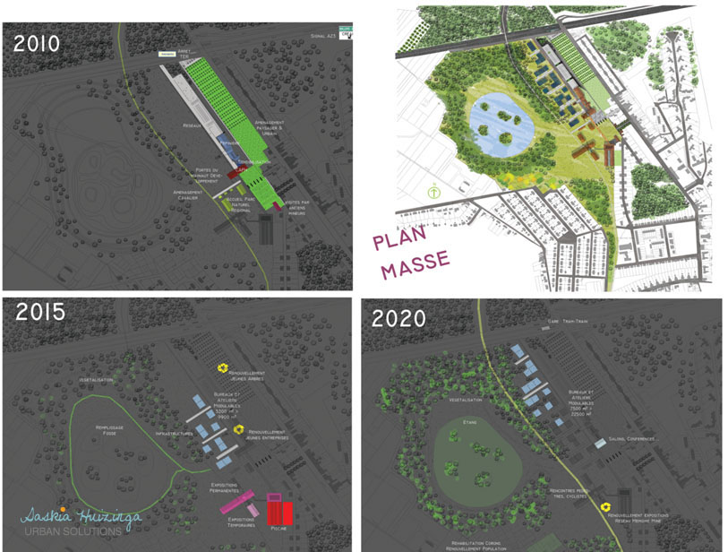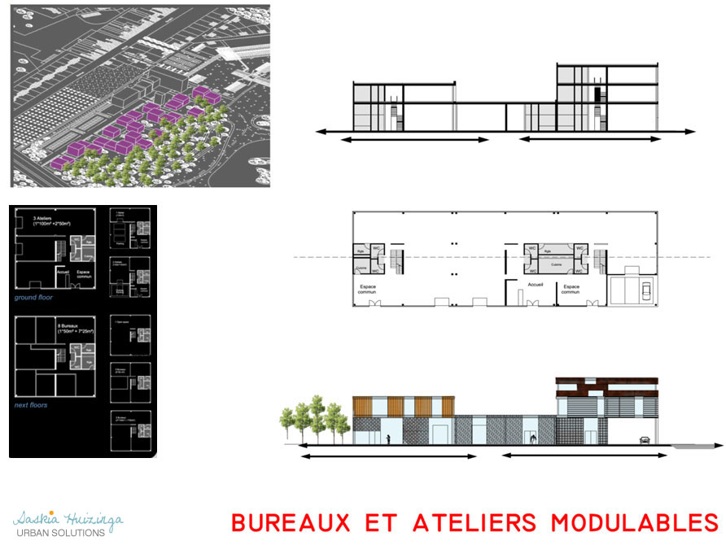|
Why | To reconvert an industrial area at the technical university
What | Multi-analyse + vision + concept + masterplan + implementation plan
Where | Delft, the Netherlands
With | ABL2 + TCN
Who | For Woonbron + Kristal + city of Delft
|
After Blauw, we dealt with a second hotspot at the Schieovers: the Nieuwe Haven (New Port). A place where is an old beautiful ceramic factory and a well know museum about Blue Delft: het Porceleyne Fles. It is also very close to the university. Again, a 4D-analyse is realized. I made a map with the buildings of different architectural value.
The theme is chosen: Keramiek en Cultuur (Ceramic and Culture). The place will be dedicated to both tourists and students. It will be a creative place where cultures mix together where the University and the historical city center finally meet.
I designed a phasing scheme and a program. The district will develop gradually and in function of the availabilities of the plots to become a vibrant waterfront in Delft.

