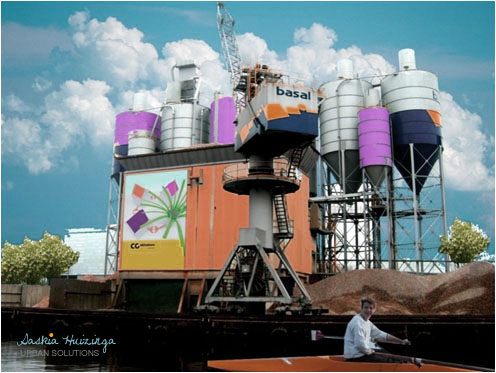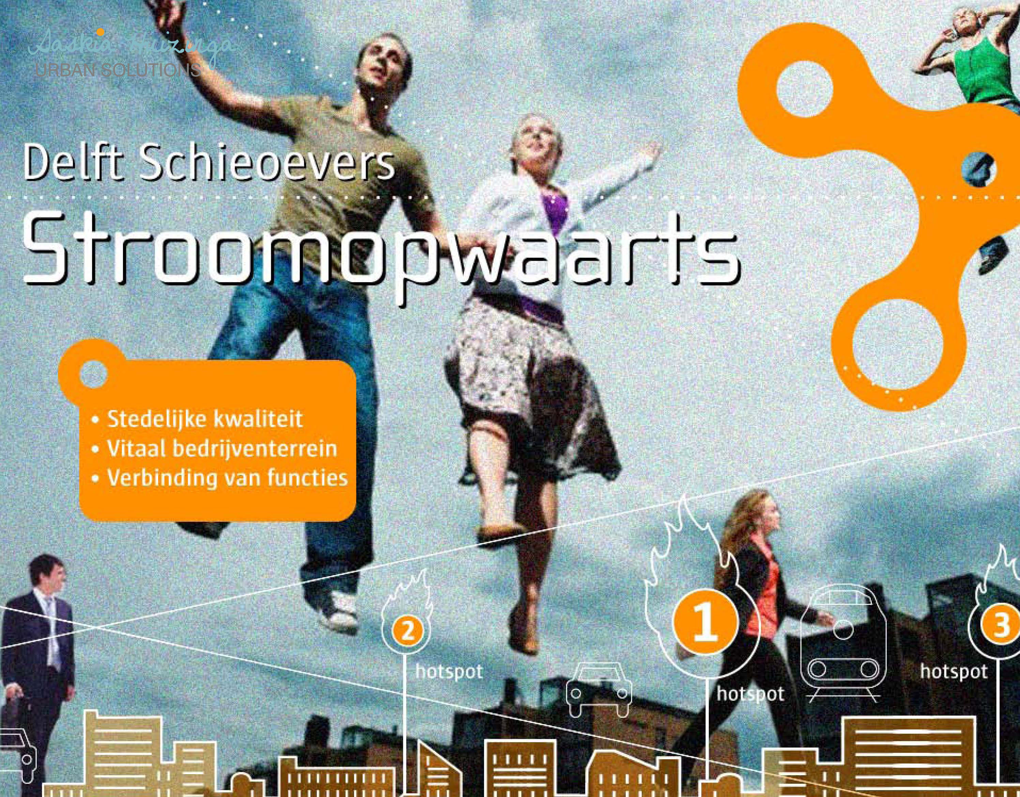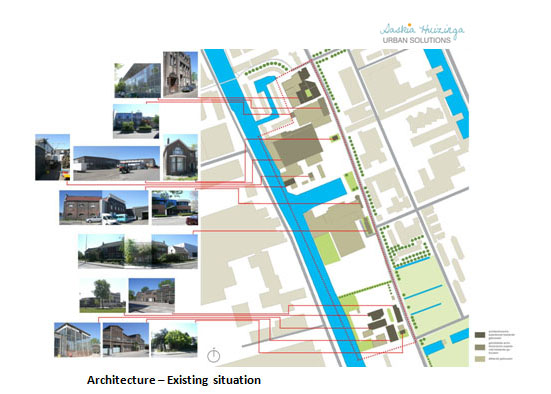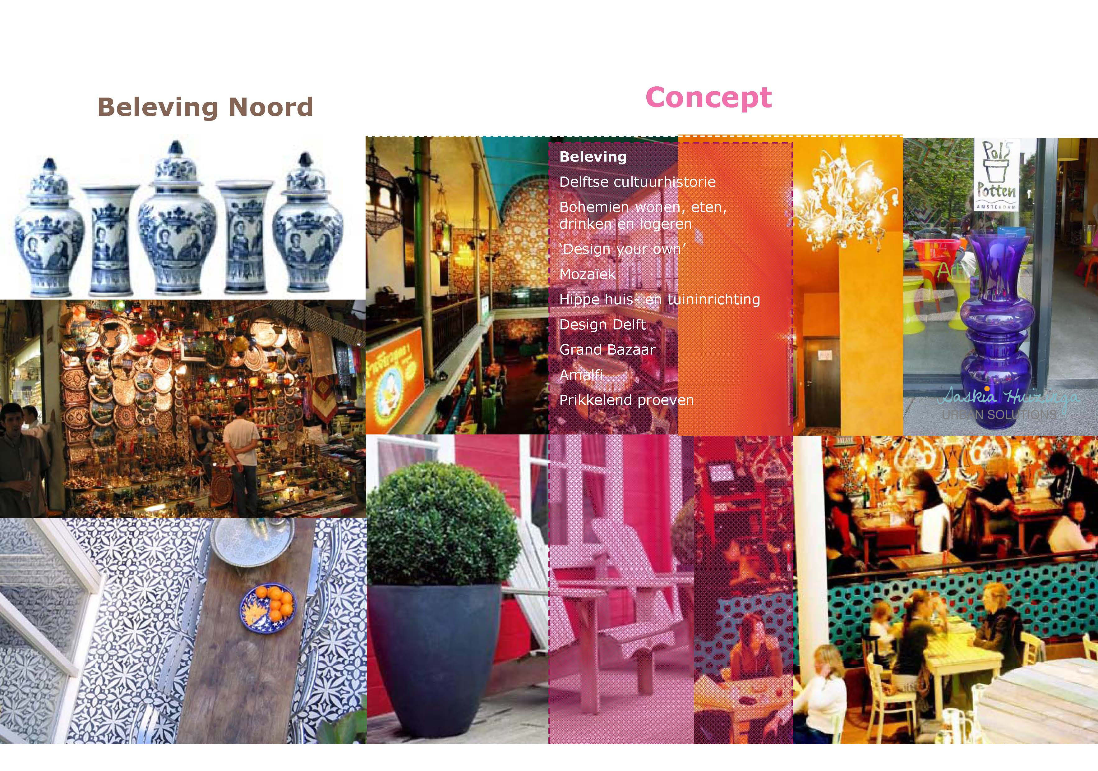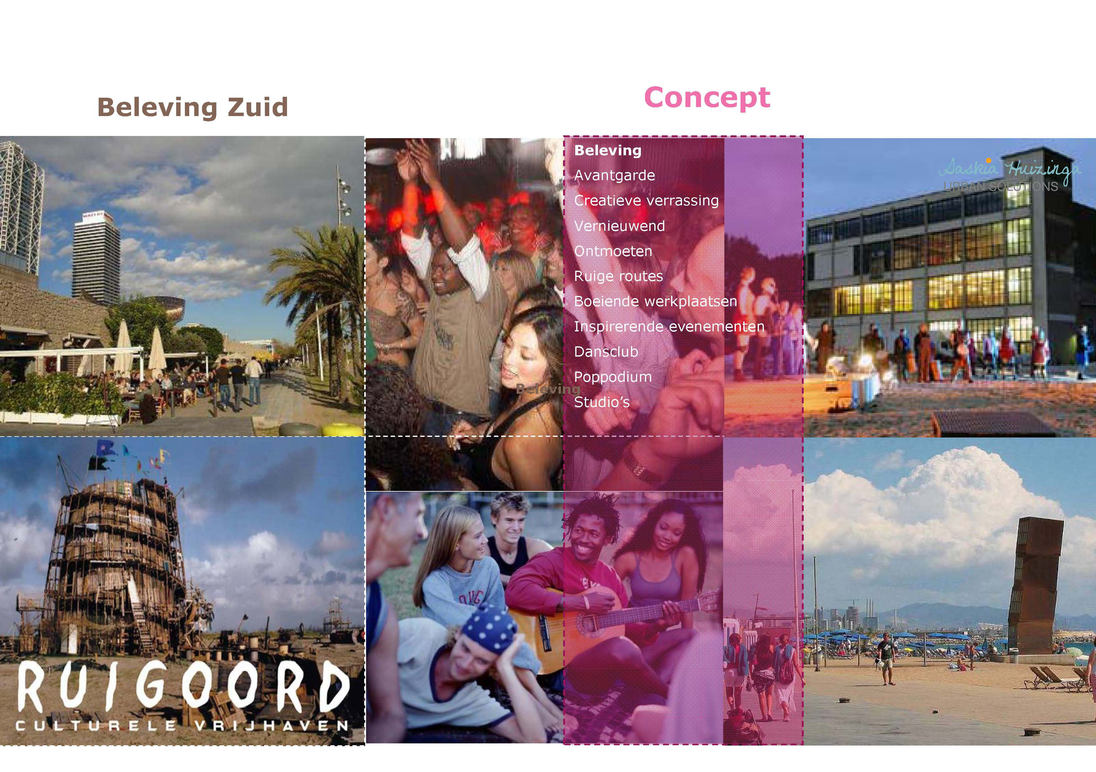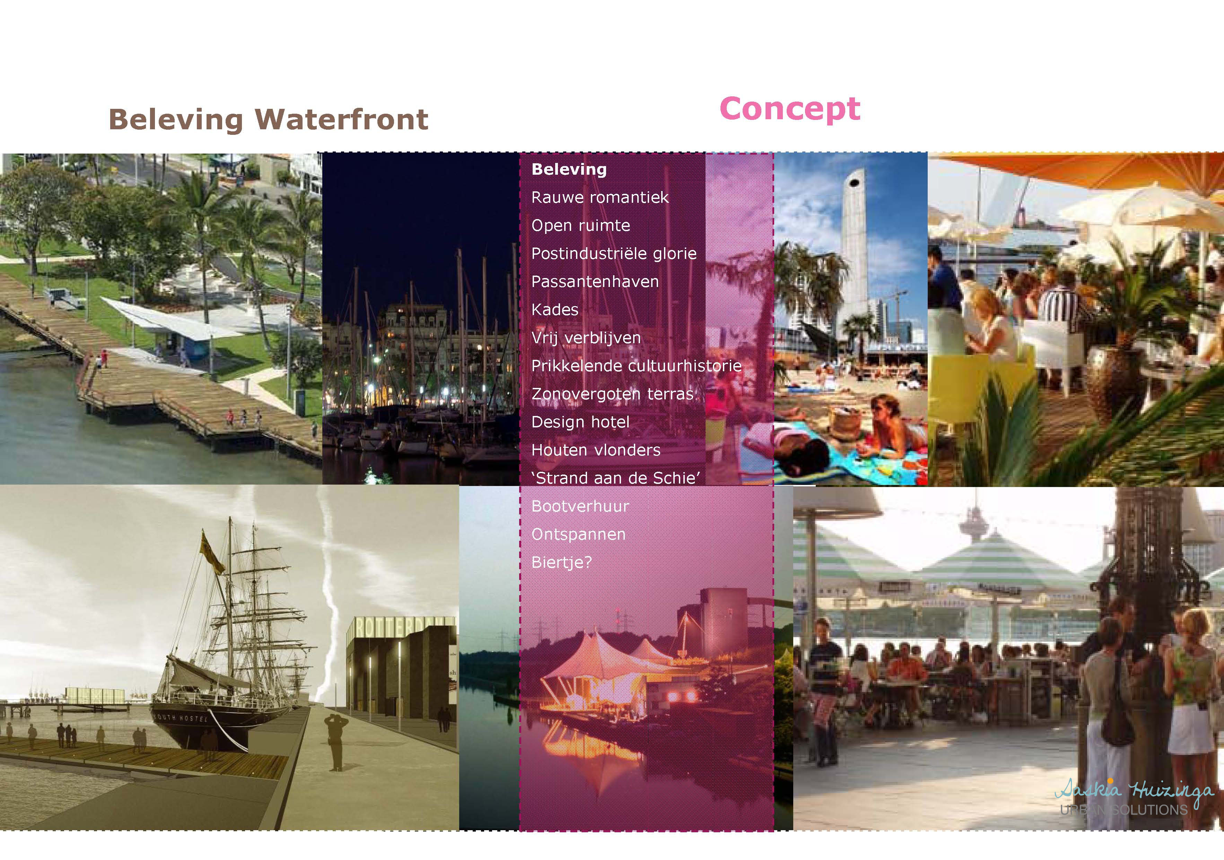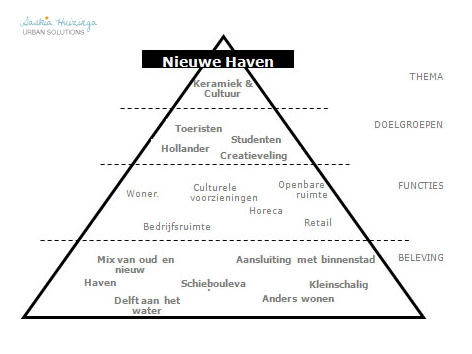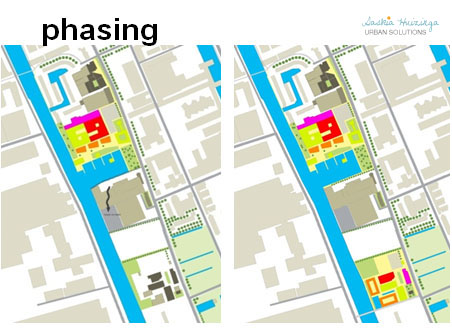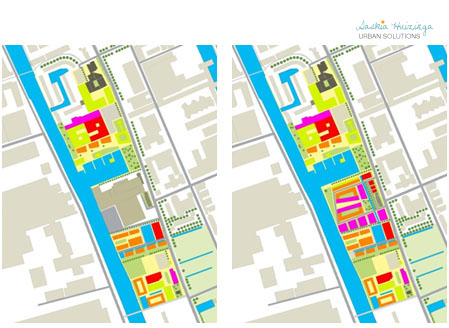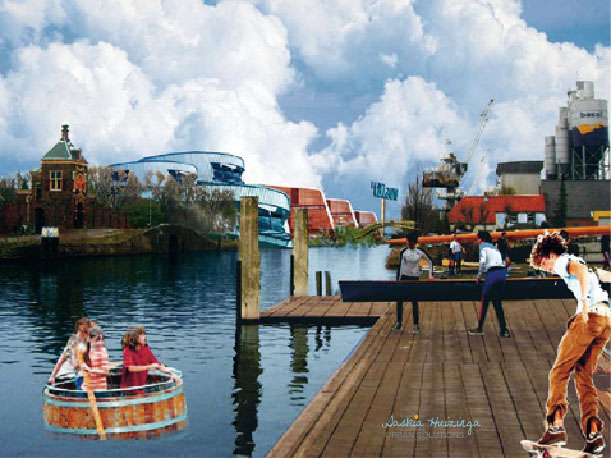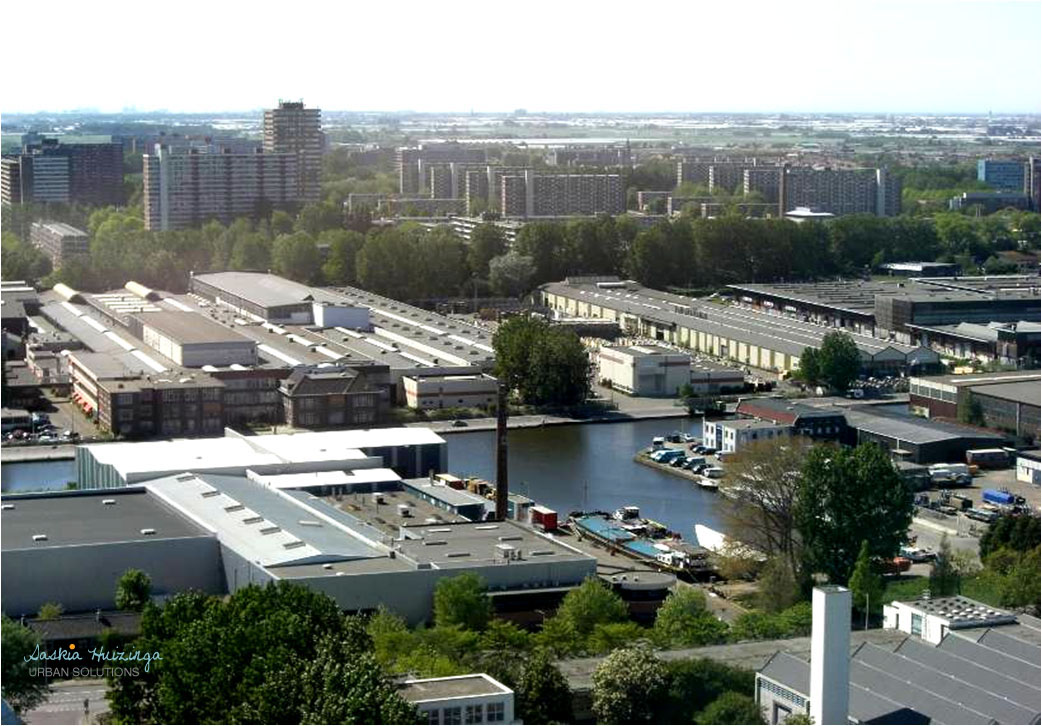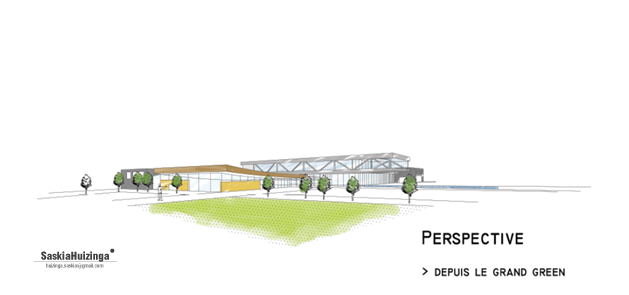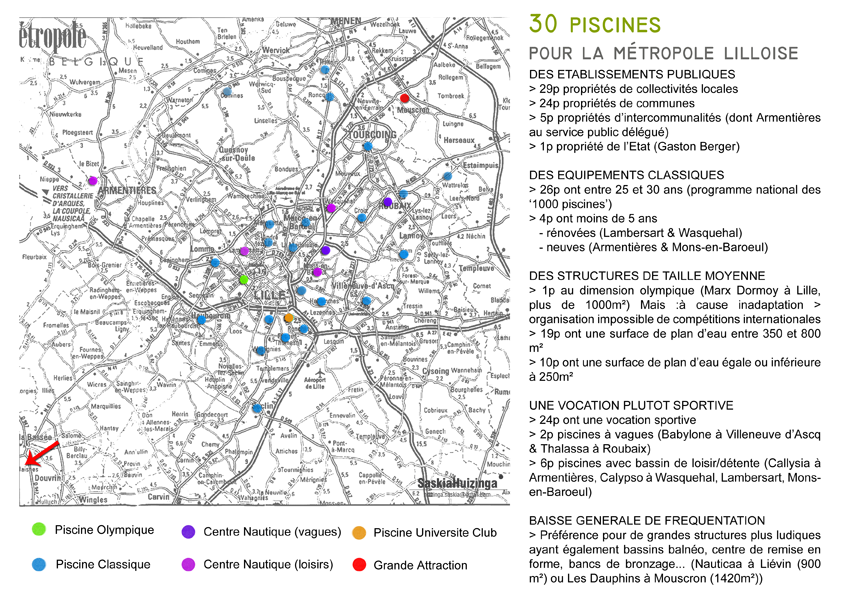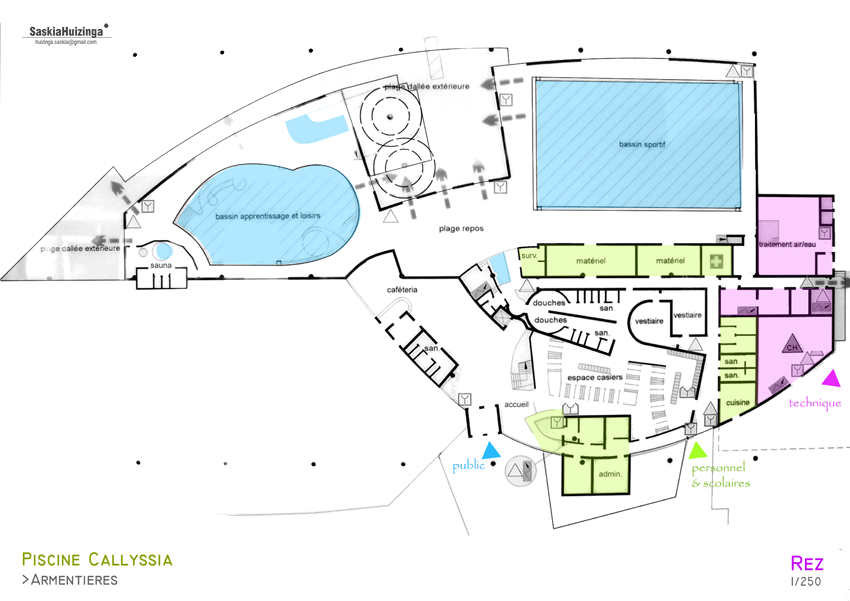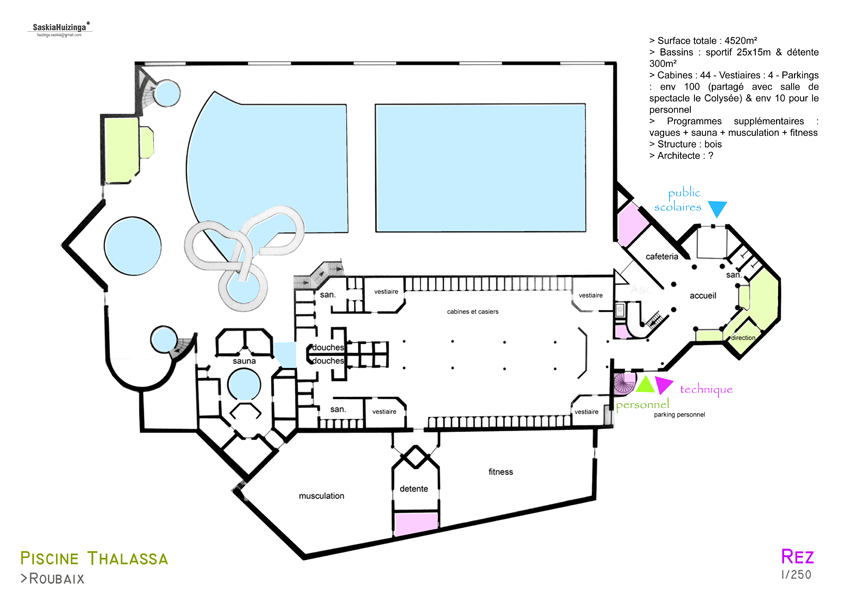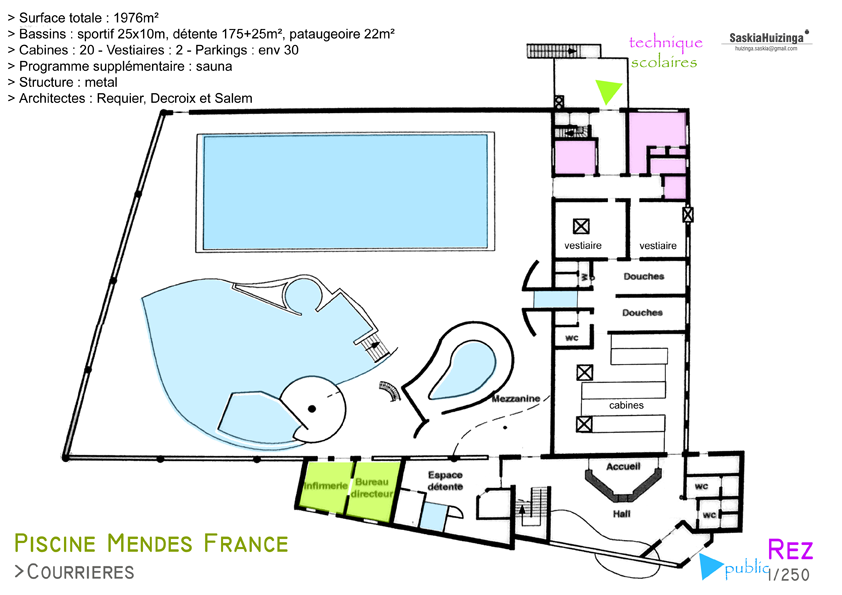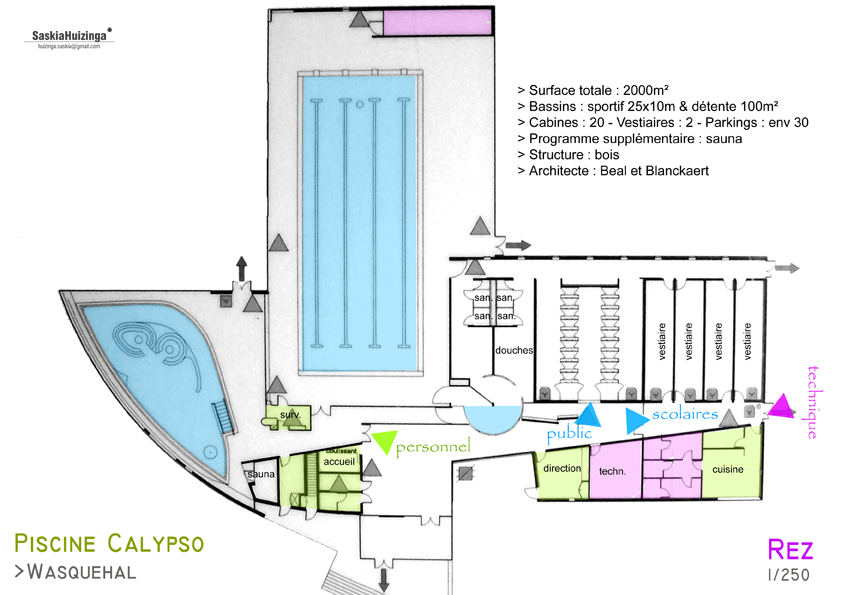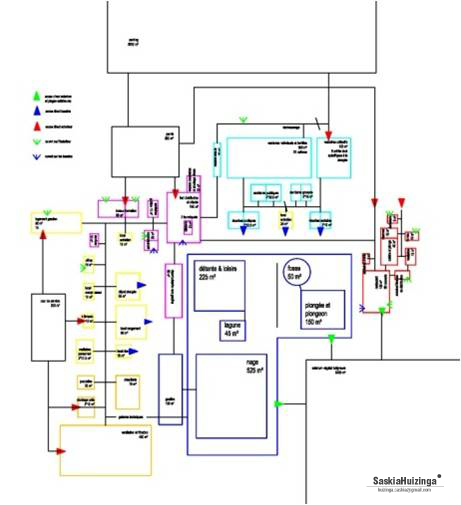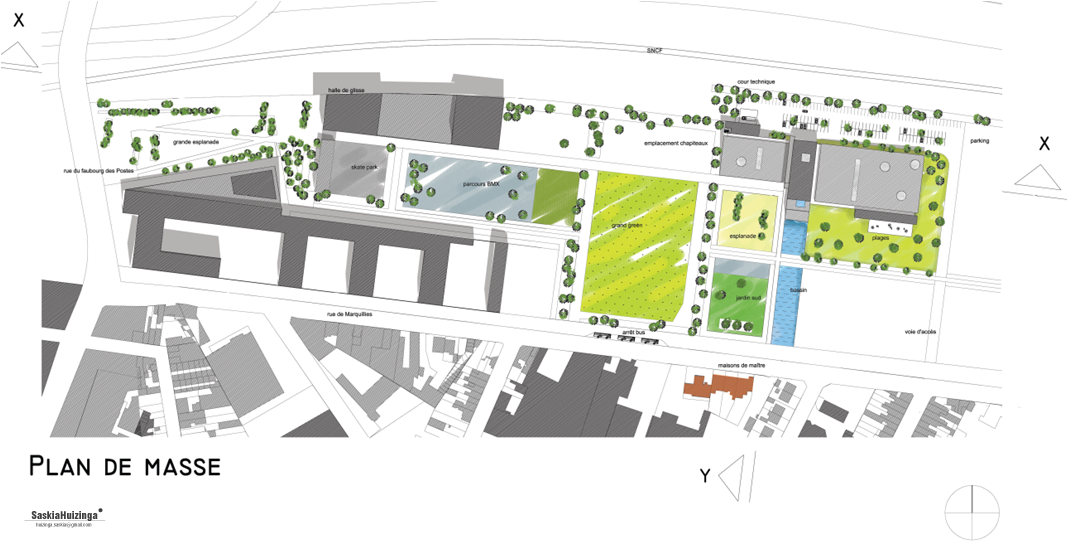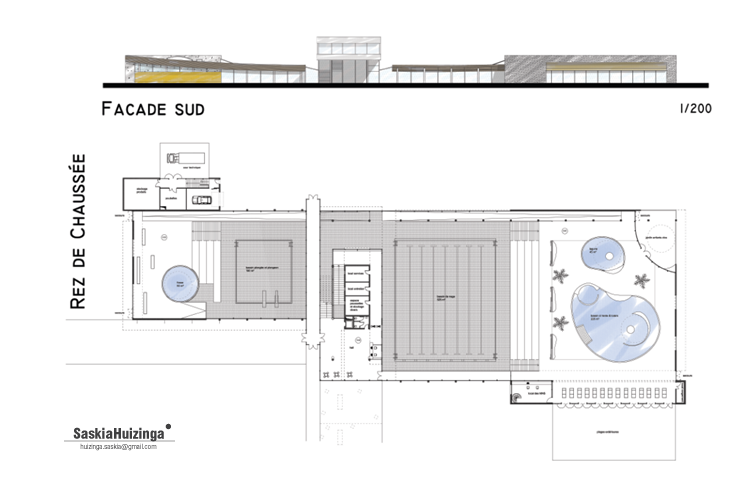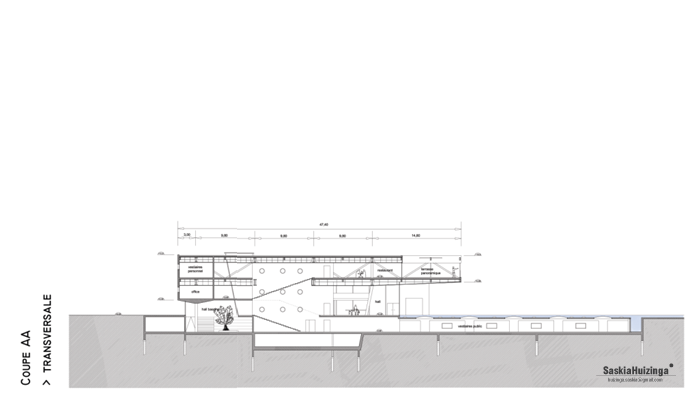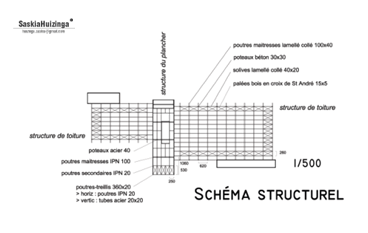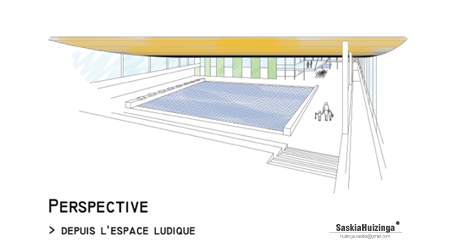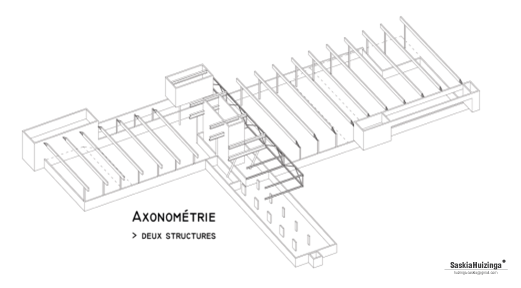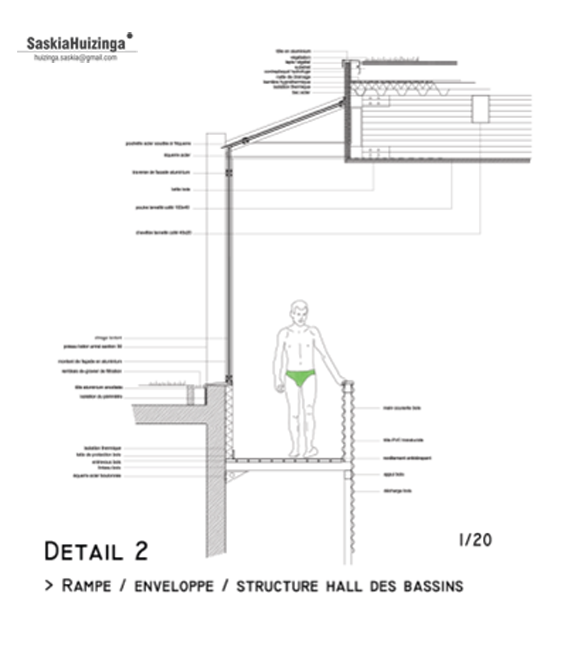|
Why | To renew an industrial area at the university of Delft
What | Multi-analyse + organic tranformation strategy + program + concept + masterplans of scenarios
Where | Delft, the Netherlands
Who | For city of Delft
|
The Brownfield Schieoevers is a dated district. But, it is very close to the centre and the Technical University of Delft and is 100 ha big. The local council ambitions are to use the potential of it, to make it lively and sustainable economically. Different parties, TCN a property developer and two housing corporations convinced the city to start the renewal of that area all together. ABL2 could start to manage the process of this enormous project.
The first goal was to establish a common vision of the area, a transformation strategy and a approach plan. The district will become full of vitality, will get urban qualities, and will be well linked to the rest of Delft. It will be transformed few by few, naturally, following the concept of “organic urbanism”. “Hotspots” are defined as motors of the project.
A first hotspot is chosen, close to an old and unhandy train station and a beautiful piece of heritage: het Kruithuis. I took part at the “4D-analysis”: urban structure, market context, stakeholders, political situation to be able to create a SWOT table of the area. Then we had the basics to think of the concept “Blauw” (Blue like the Blue Delft) with as theme: Pioneering Dynamic. The spot will target young professionals and students that are creative, initiator and want to develop themselves. I realized several atmosphere’s montages and a conceptual Masterplan. Then it has been made a feasibility study regarding the process, the financial and the social side of the project.
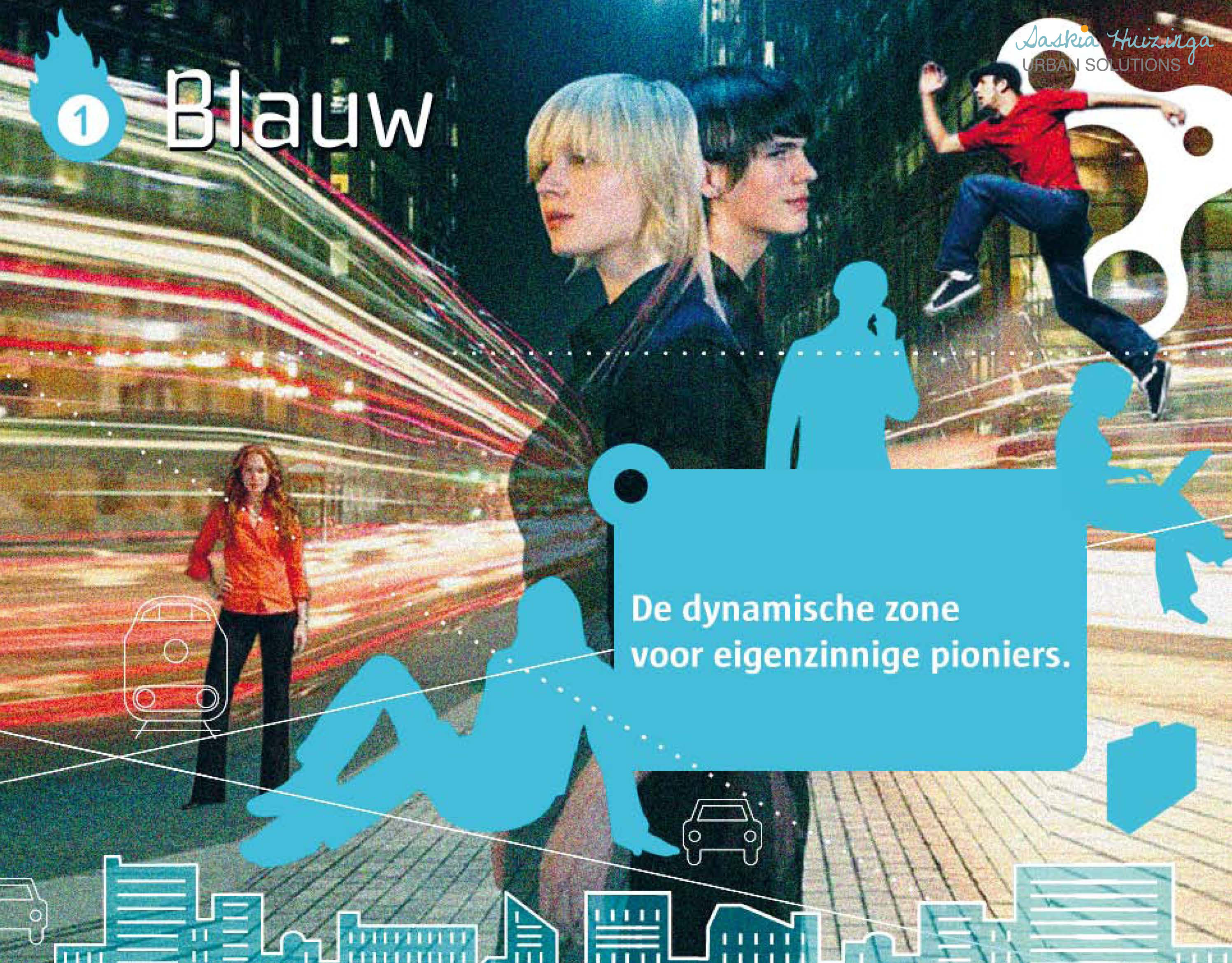
200703_SaskiaHuizinga (Blauw) (1)
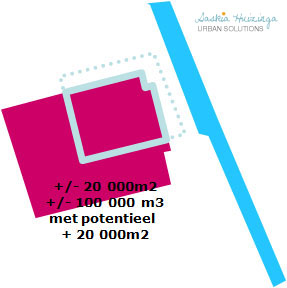
200703_SaskiaHuizinga (Blauw) (2)
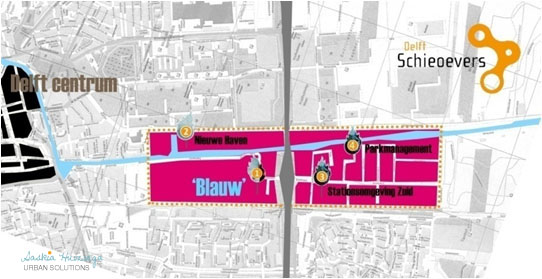
200703_SaskiaHuizinga (Blauw) (3)
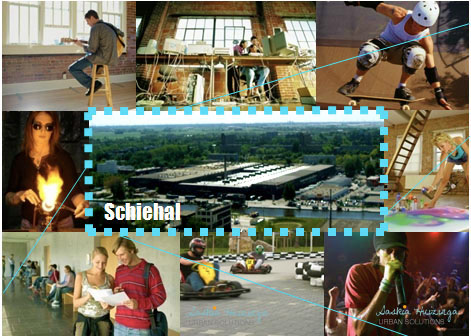
200703_SaskiaHuizinga (Blauw) (4)
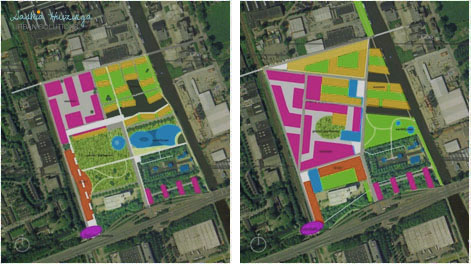
200703_SaskiaHuizinga (Blauw) (5)
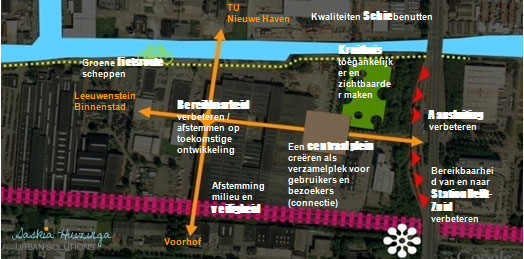
200703_SaskiaHuizinga (Blauw) (6)
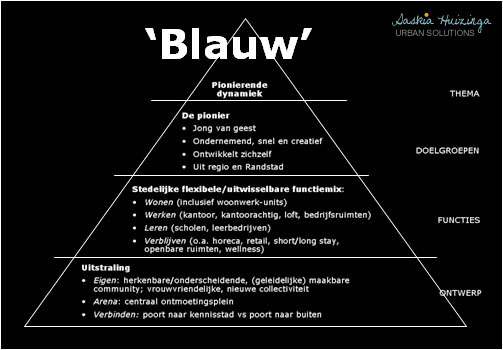
200703_SaskiaHuizinga (Blauw) (7)
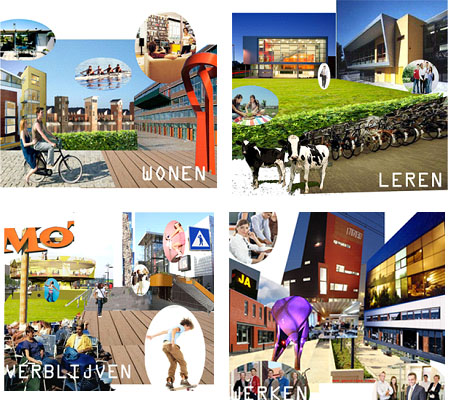
200703_SaskiaHuizinga (Blauw) (8)
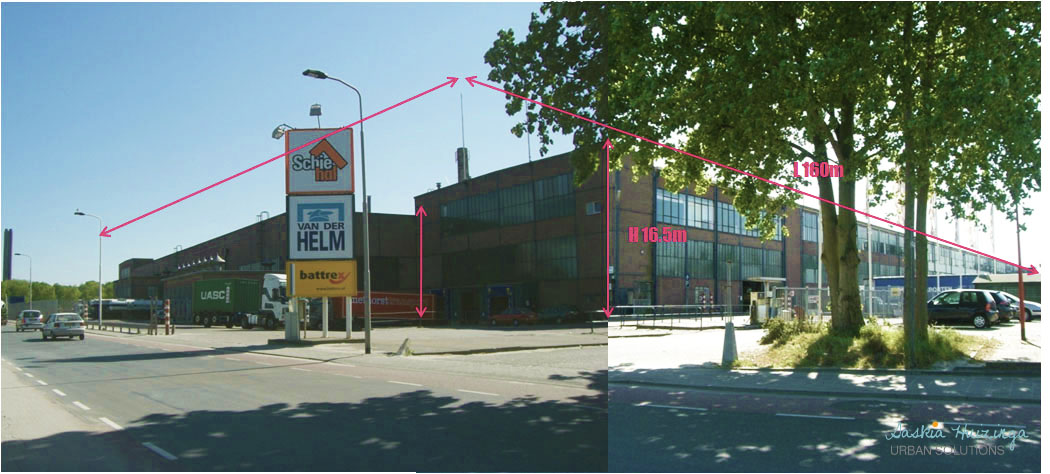
200703_SaskiaHuizinga (Blauw) (9)

