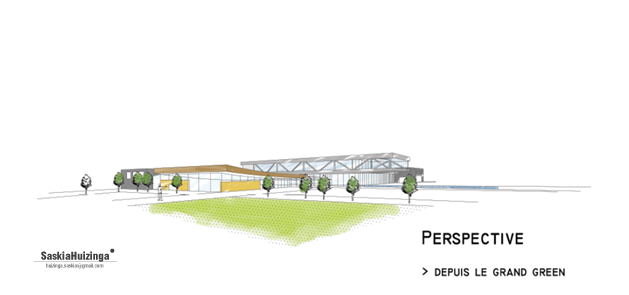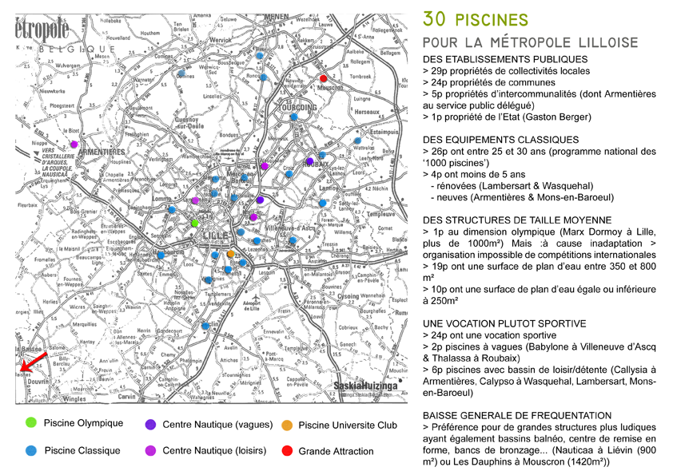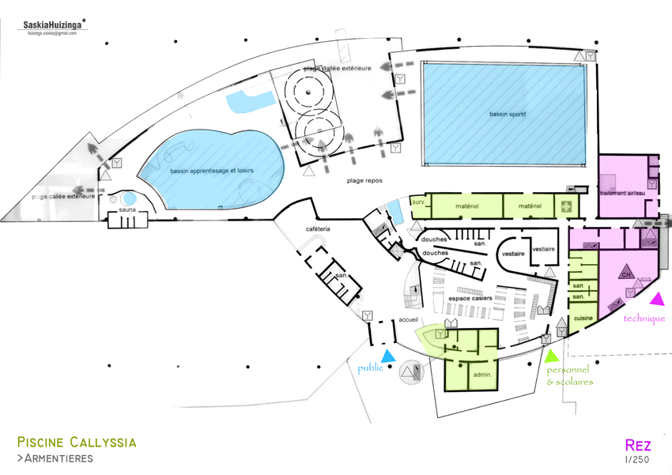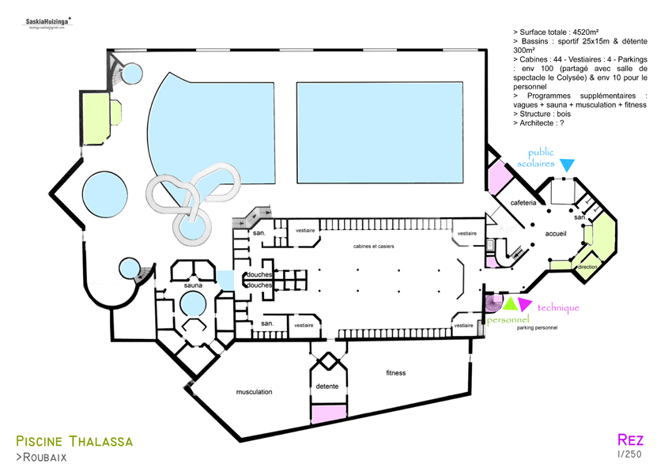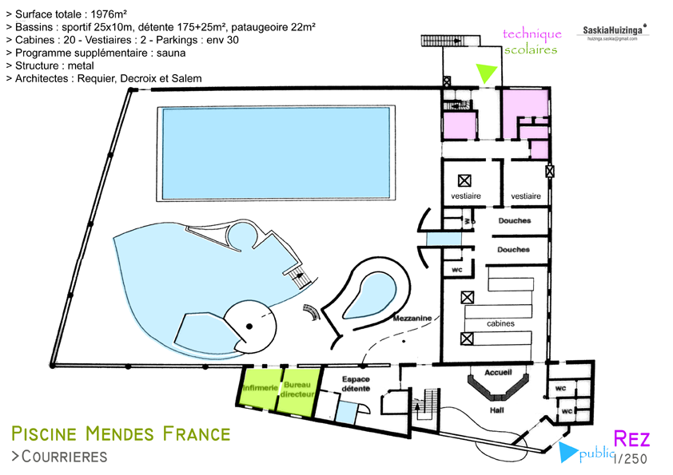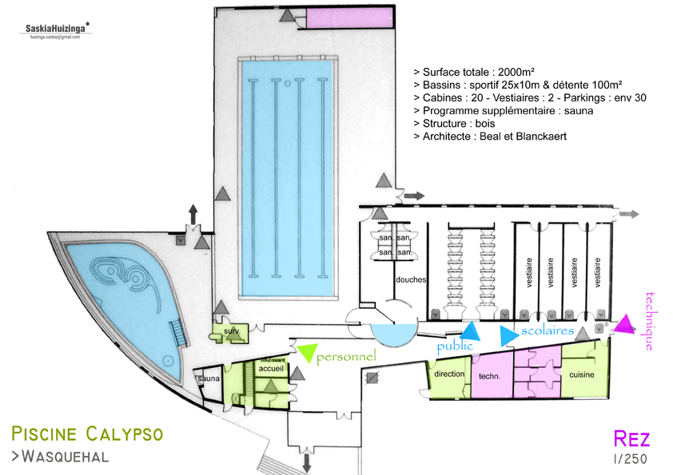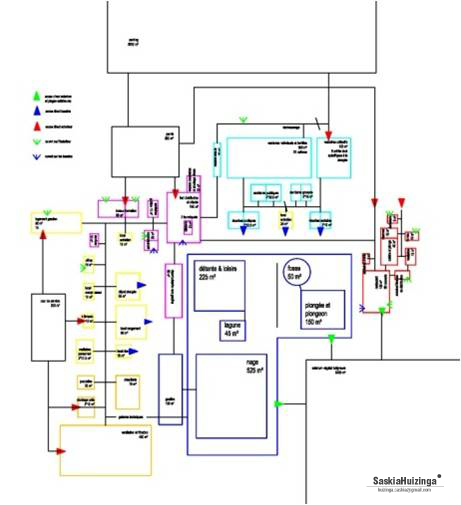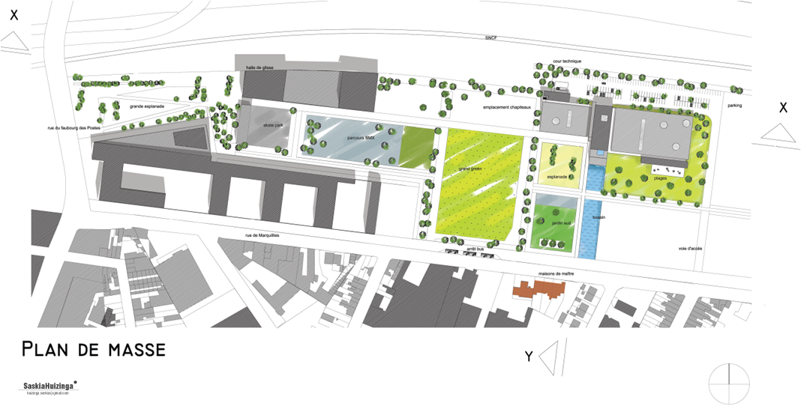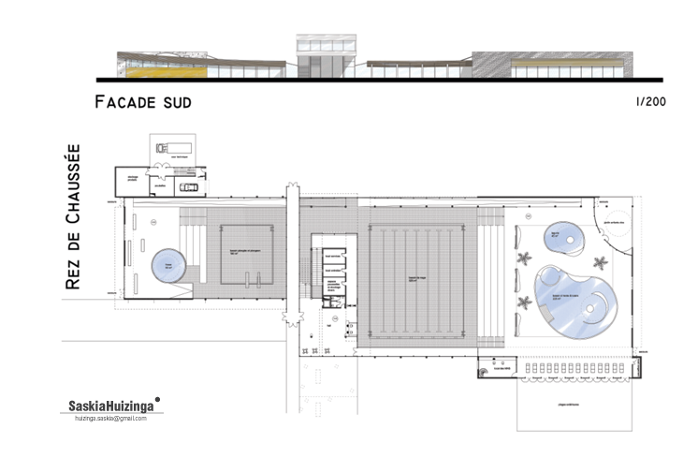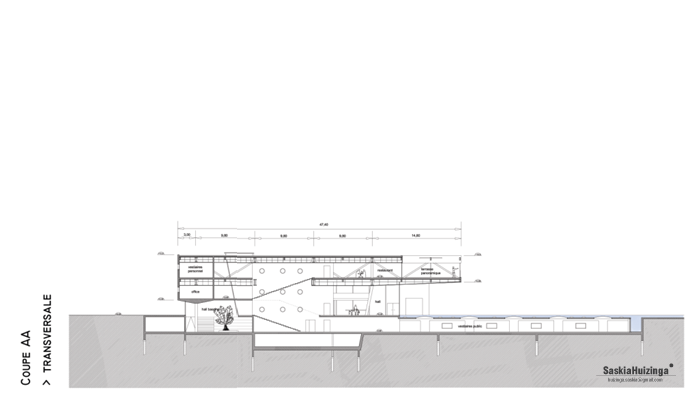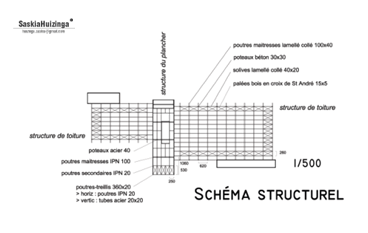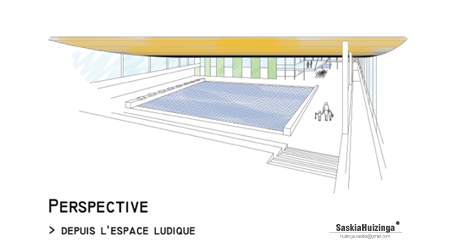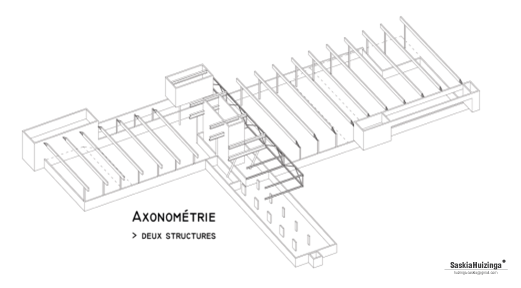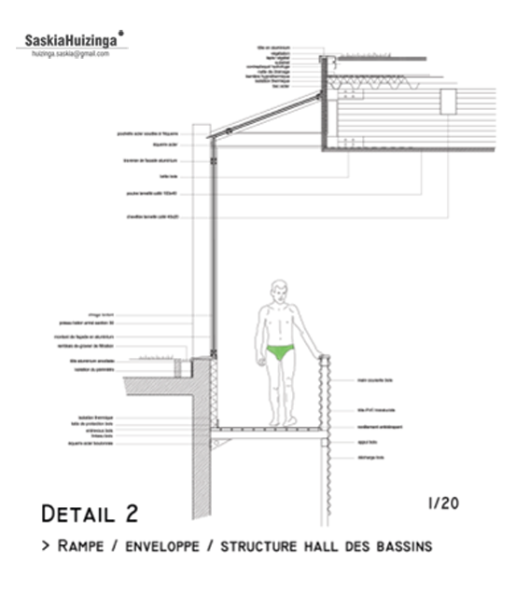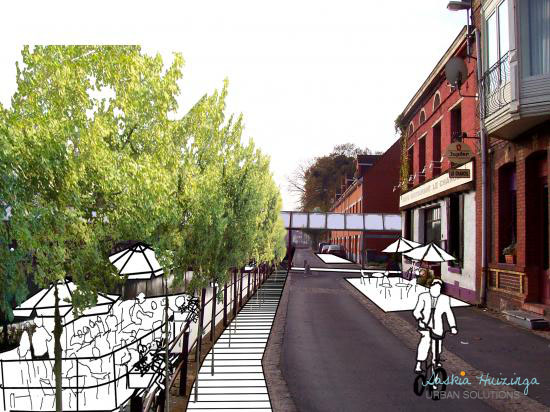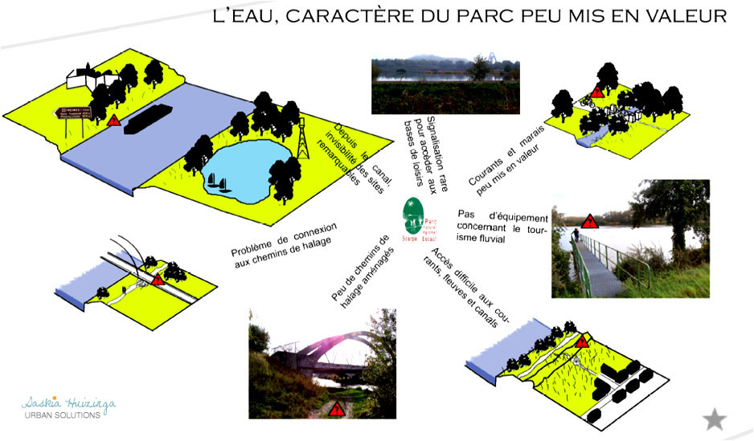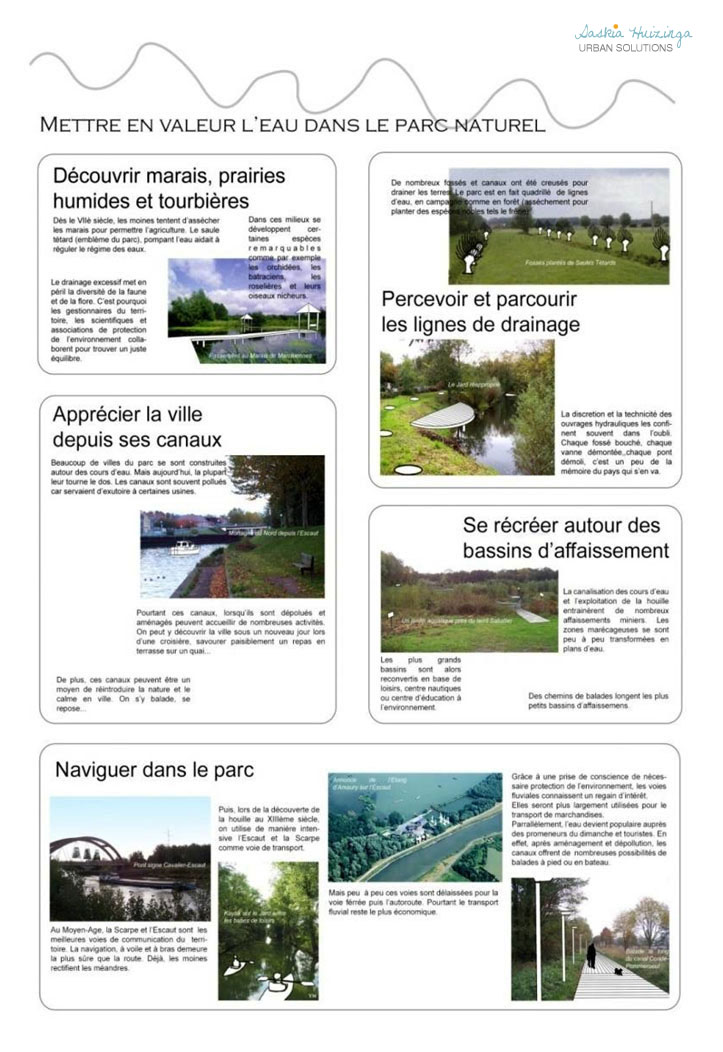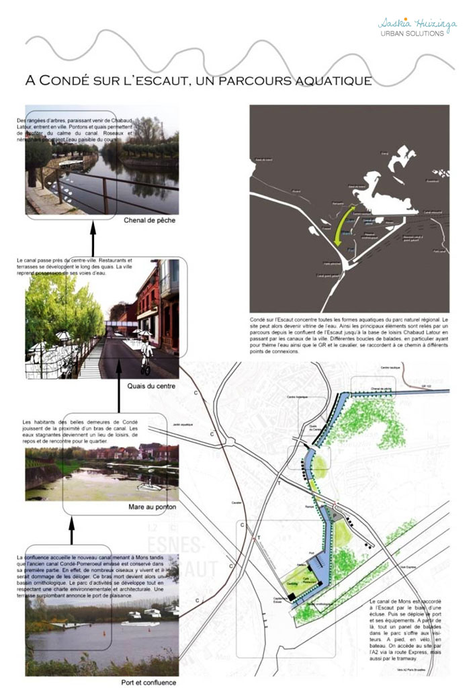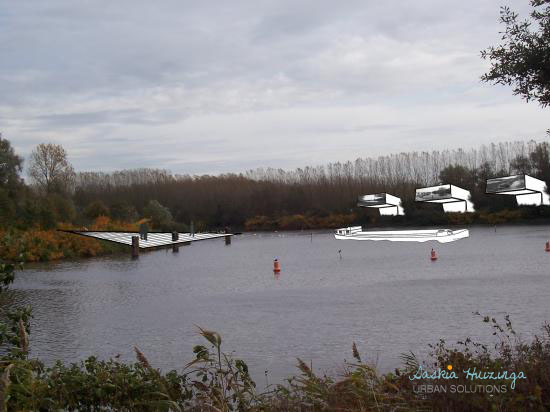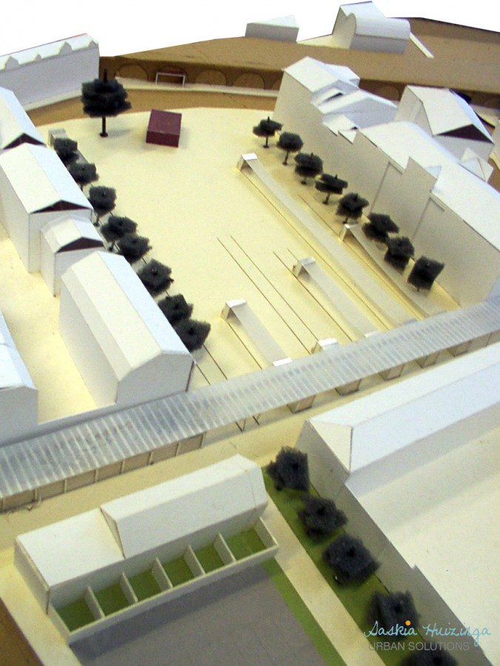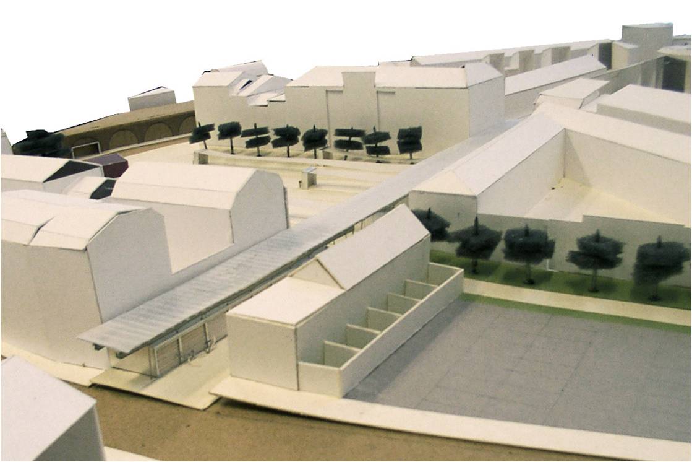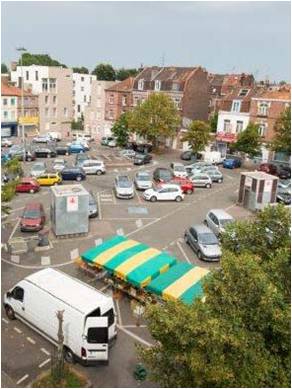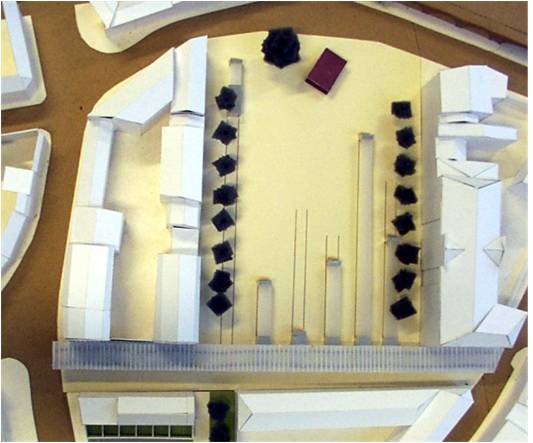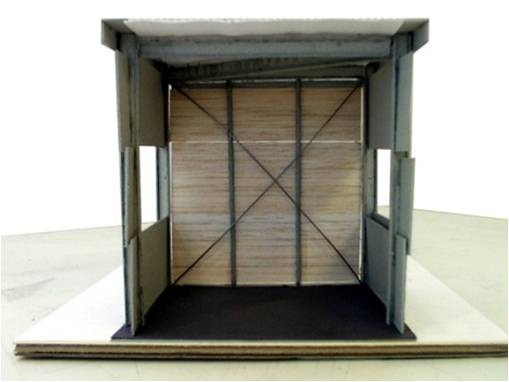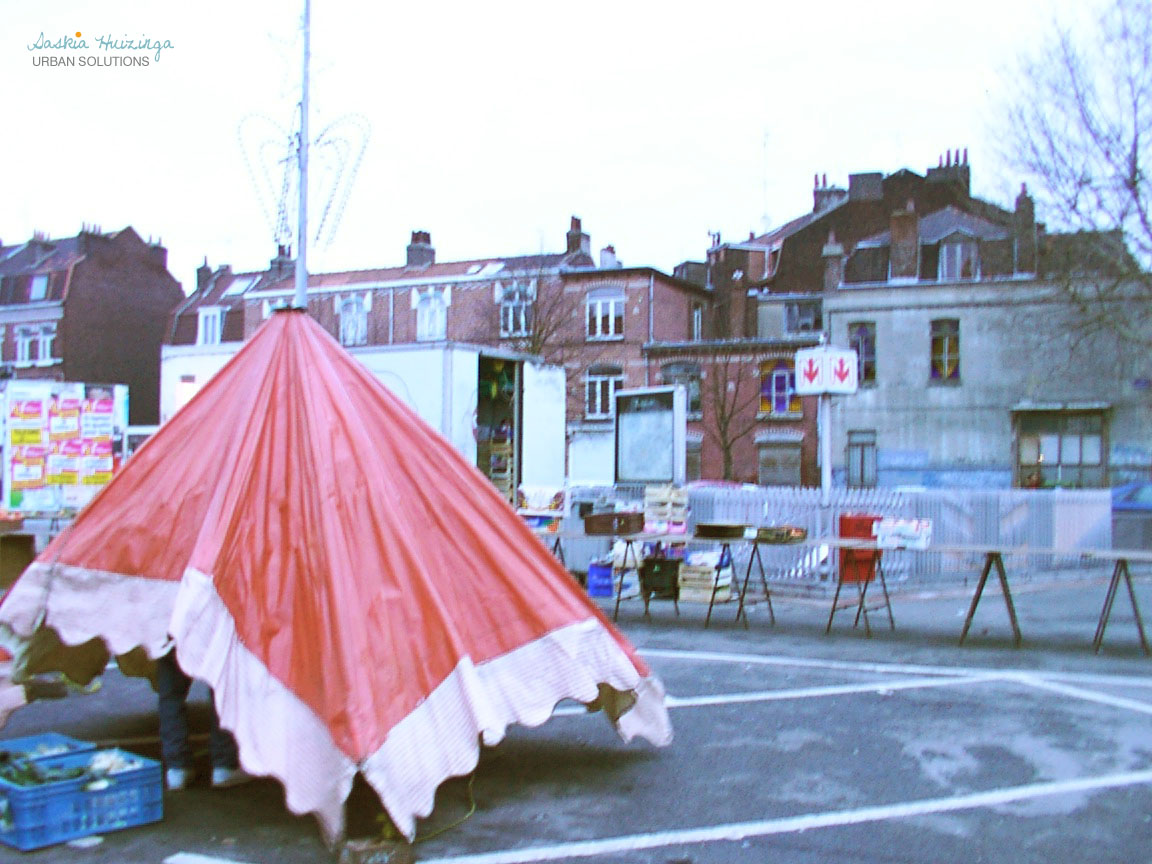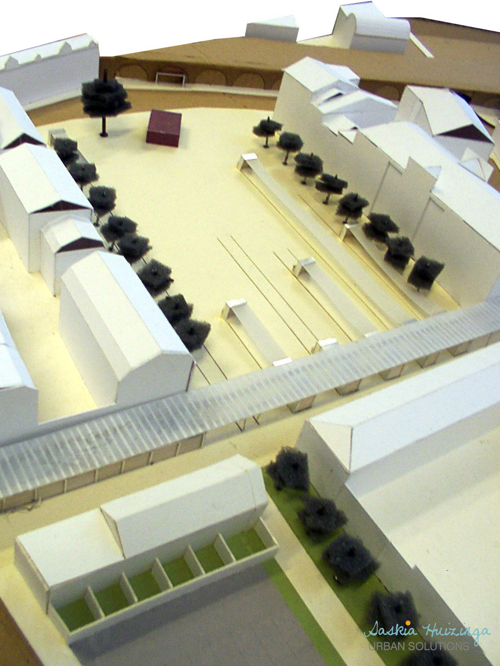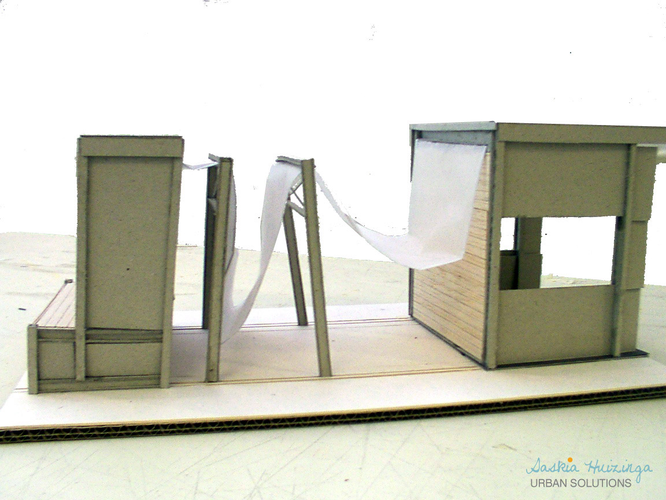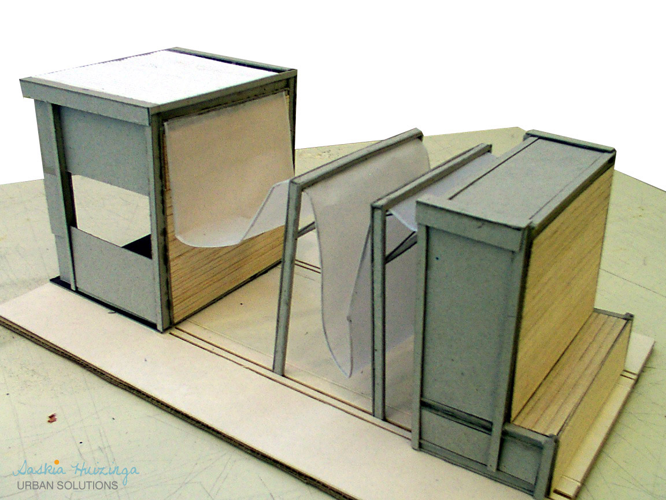|
Why | To design a metropolitan swimming-pool in a neglected area
What | Analysis + local benchmarking + programme + design + construction details
Where | Lille, France (1,4 ha)
With | ENSAPL
Who | For ENSAPL
|
Lille-Sud is a district in complete regeneration. It has lots of social housing and is separated from the rest of Lille by rail and belt ways. A new park is developing on a brownfield along those ways around the topic of sports.
The goal of the project is to design a new metropolitan swimming-pool that will also give a new image to the now neglected district.
After having analyzed the site and especially its two different scales, I studied the current needs and the trends of the swimming-pool market and made a references booklet about the existing facilities in the metropolis to make an adapted and unique programme with necessary functions and special areas.
The metaphor of a diving board has been chosen to make a shift between the scale and direction of the ways and the ones of the district as the cantilever also expresses the fact that there is a special diving pool. That upper block also contains a panoramic restaurant overlooking the sports park. That attracts more than swimmers and divers. The minimalist architecture recall the one of the brand new neighbour skate hall.
A lightning concept has been developed to make the journey of the visitor experimental. He dives in the rather dark changing rooms under the outdoor basin to then slowly reach the bright pools halls through ramps.

