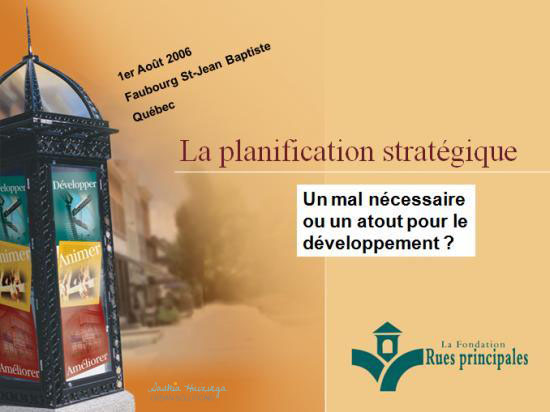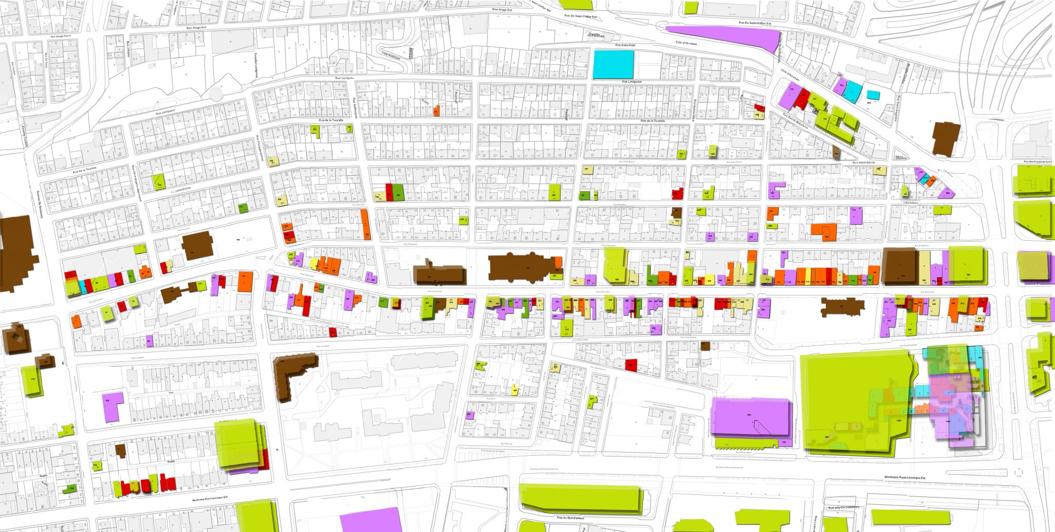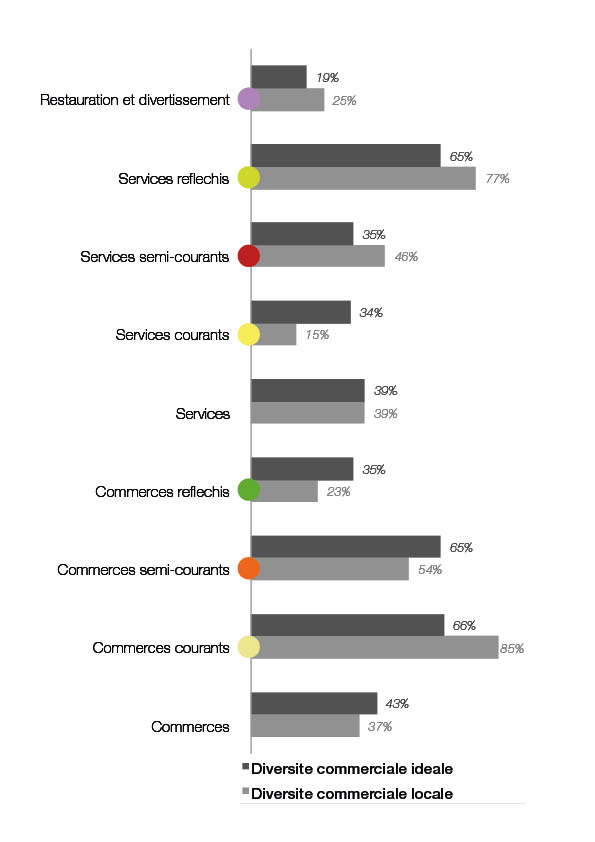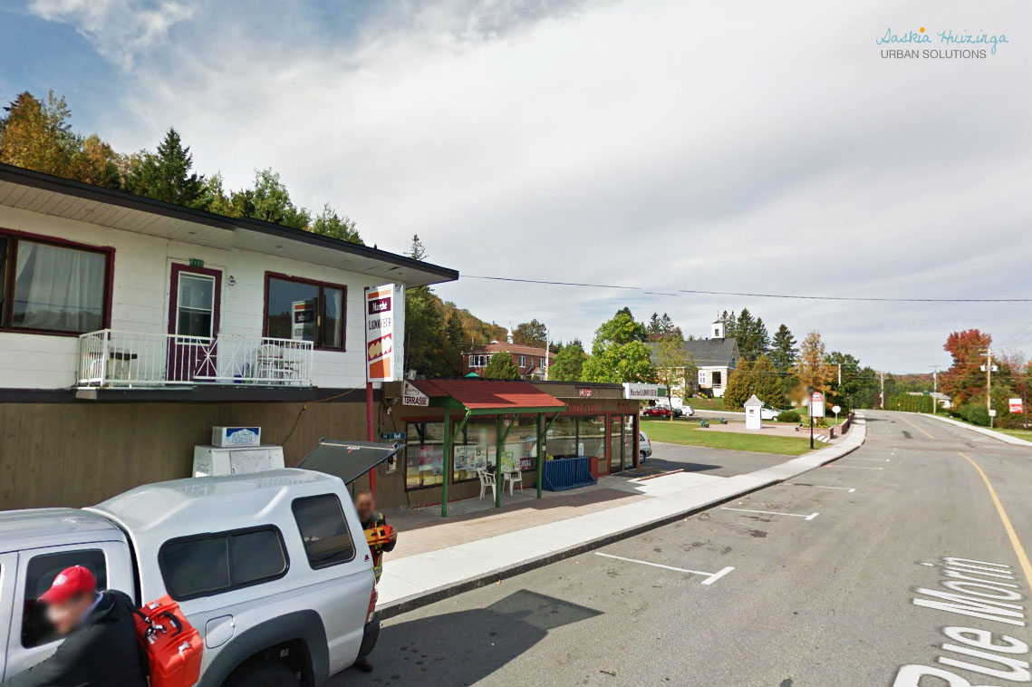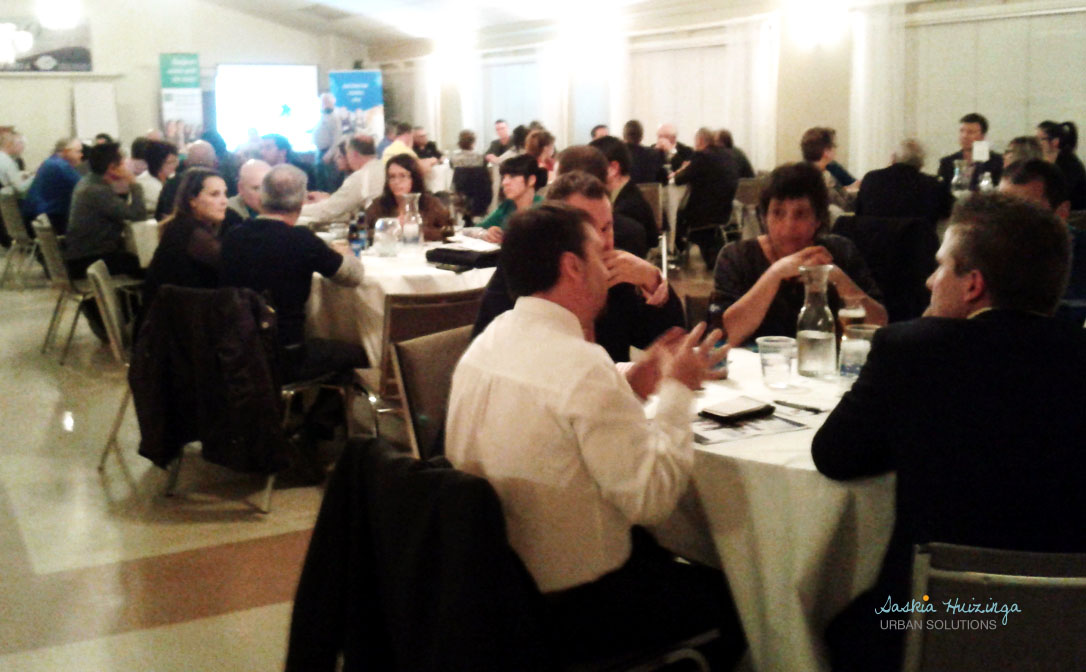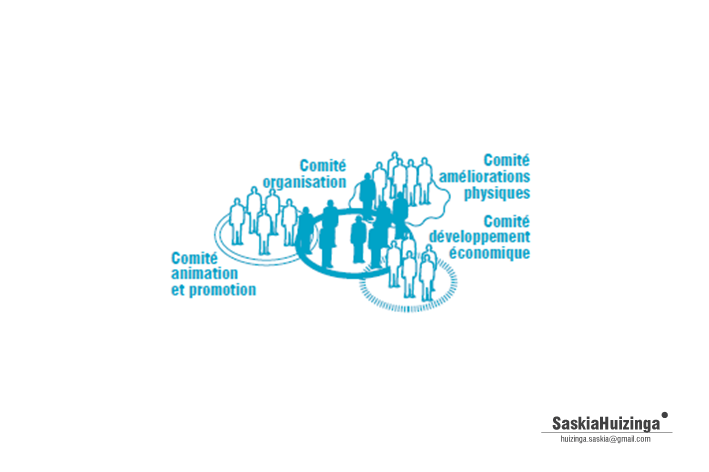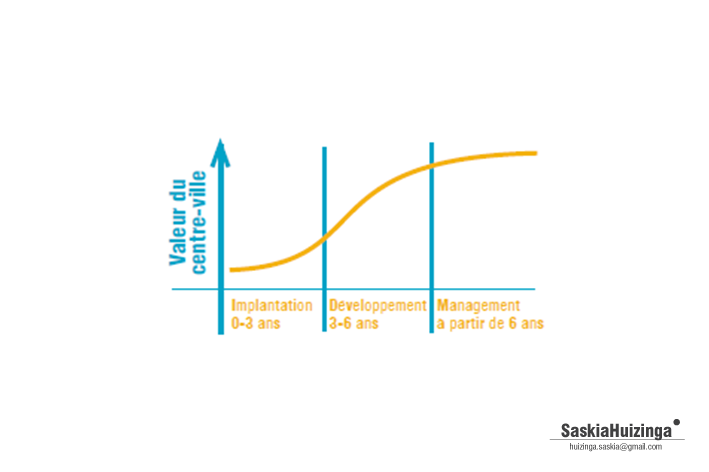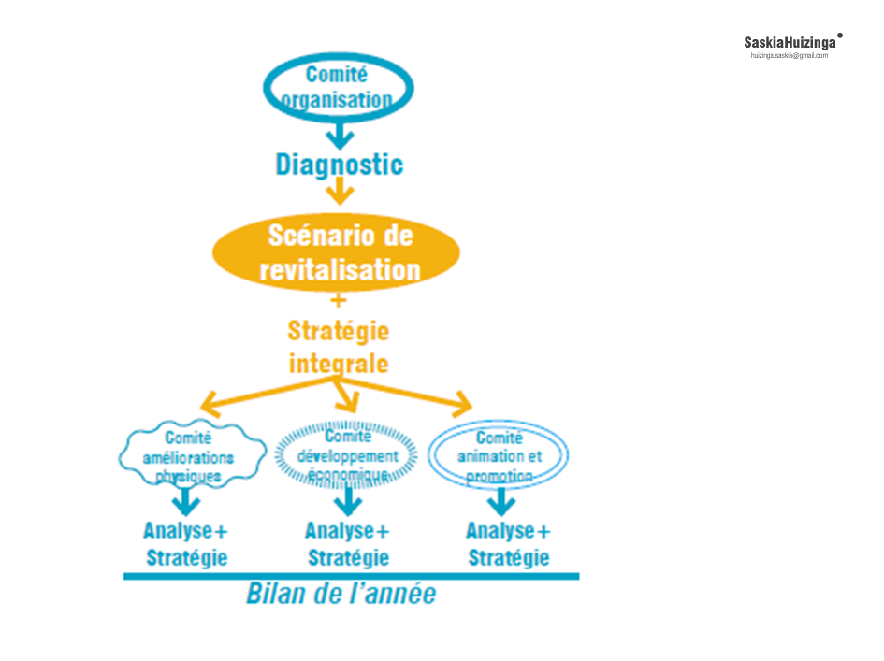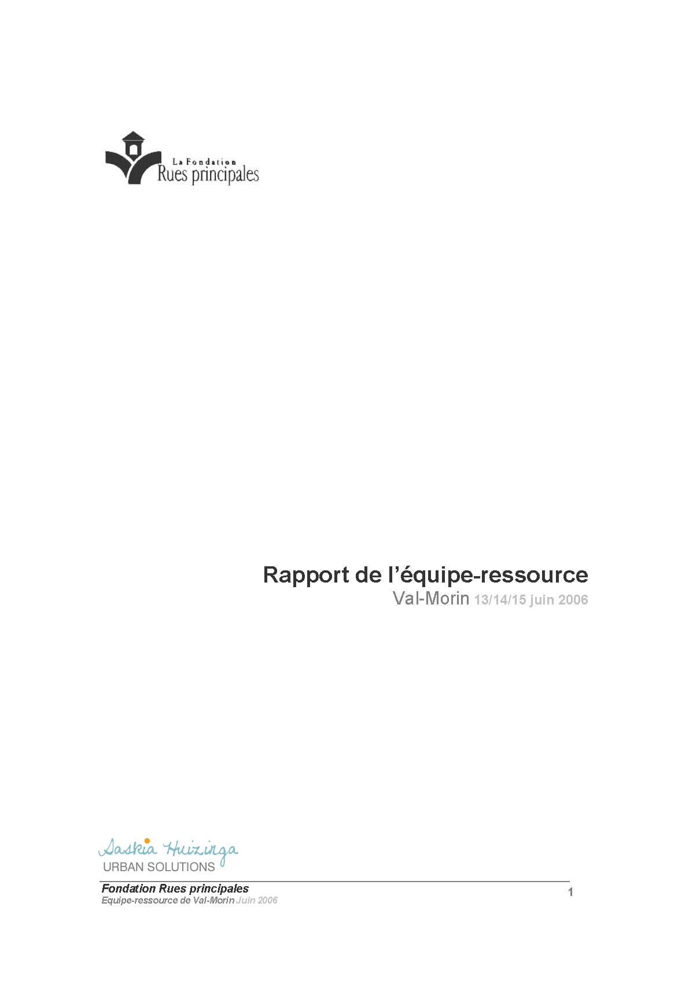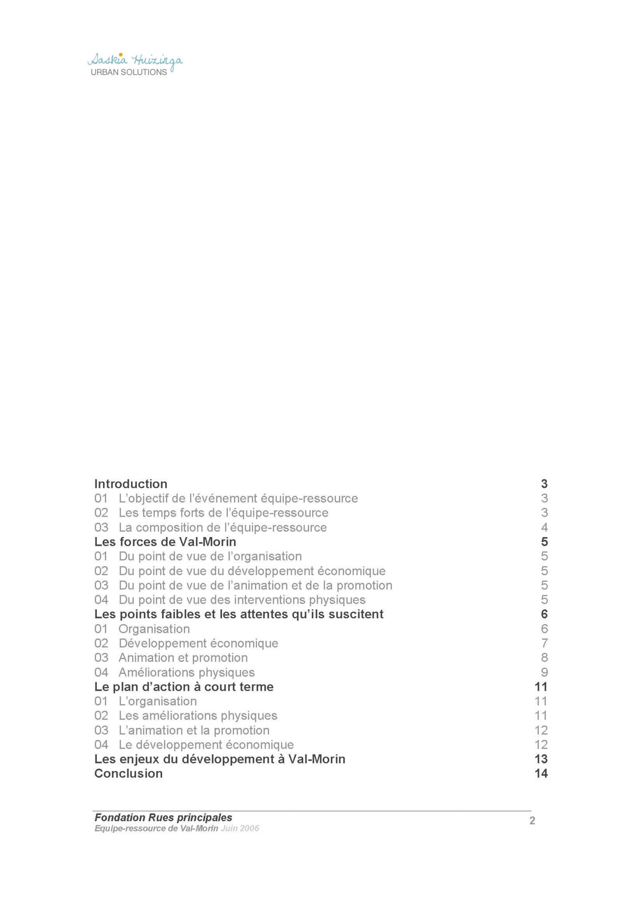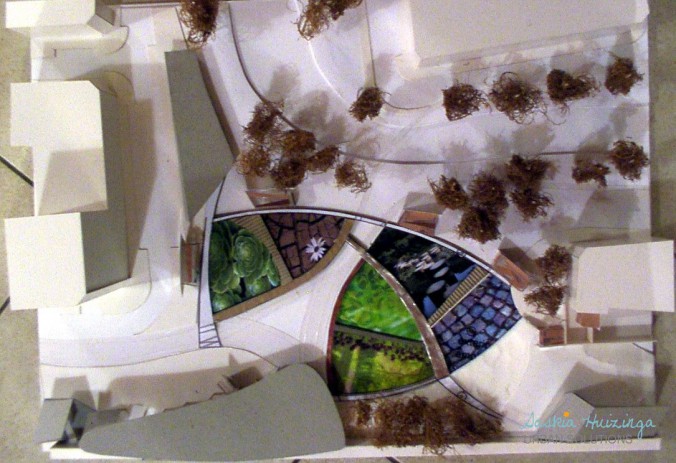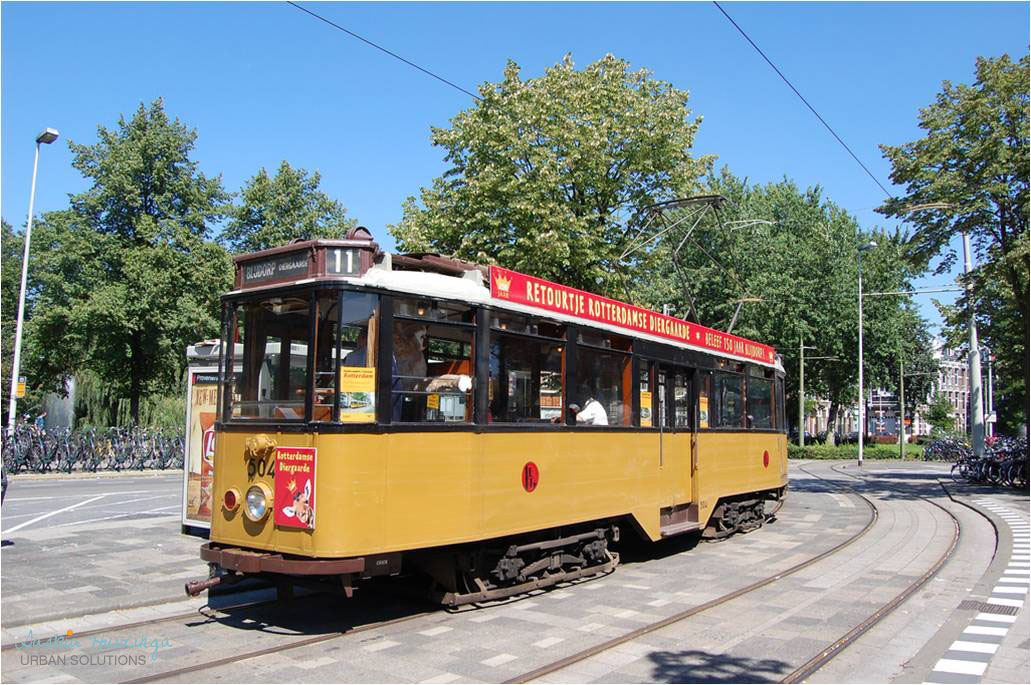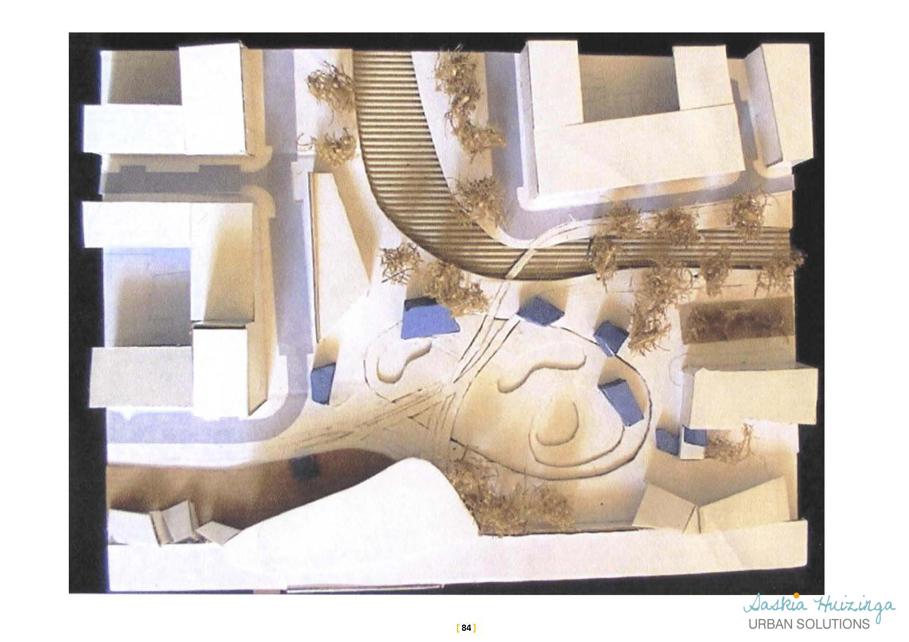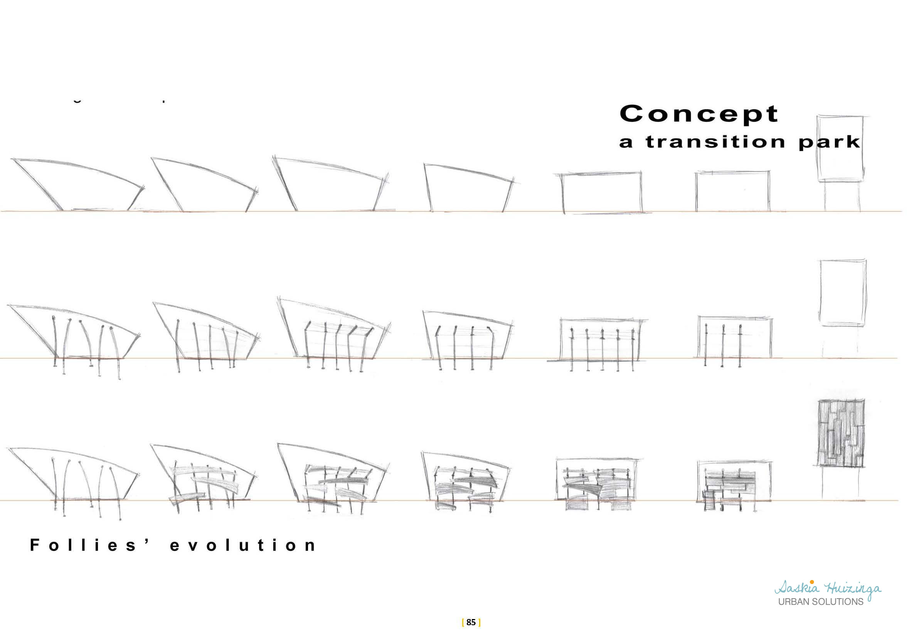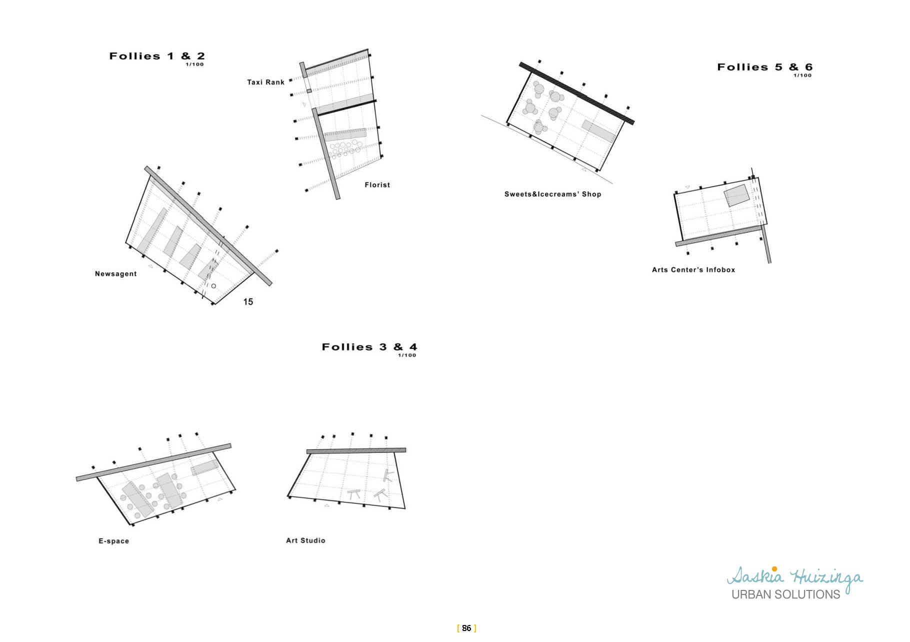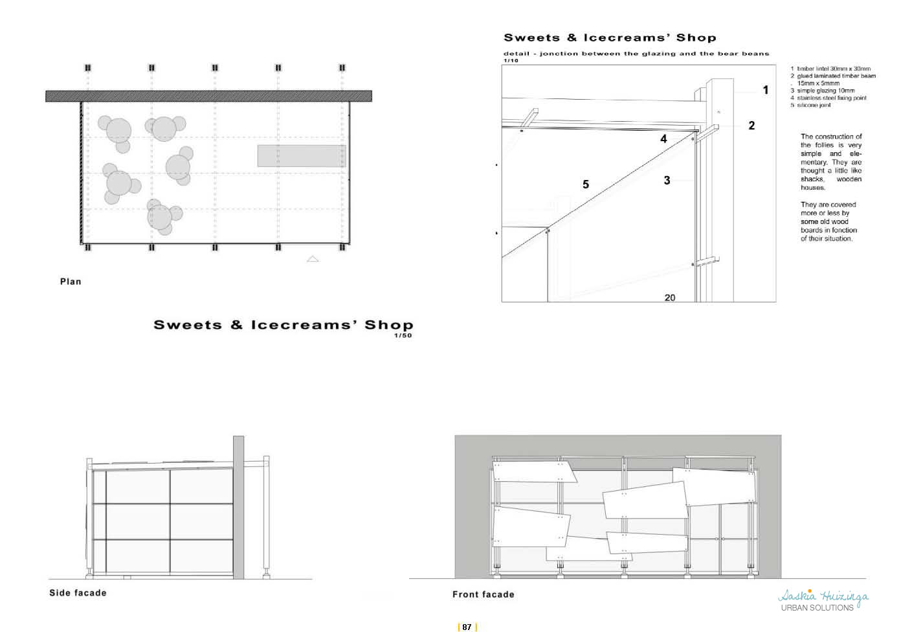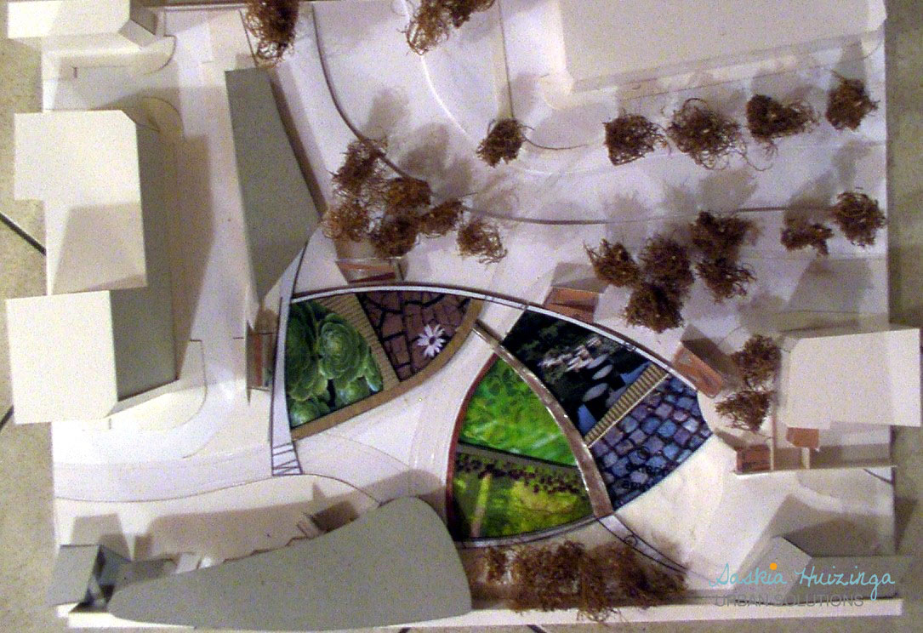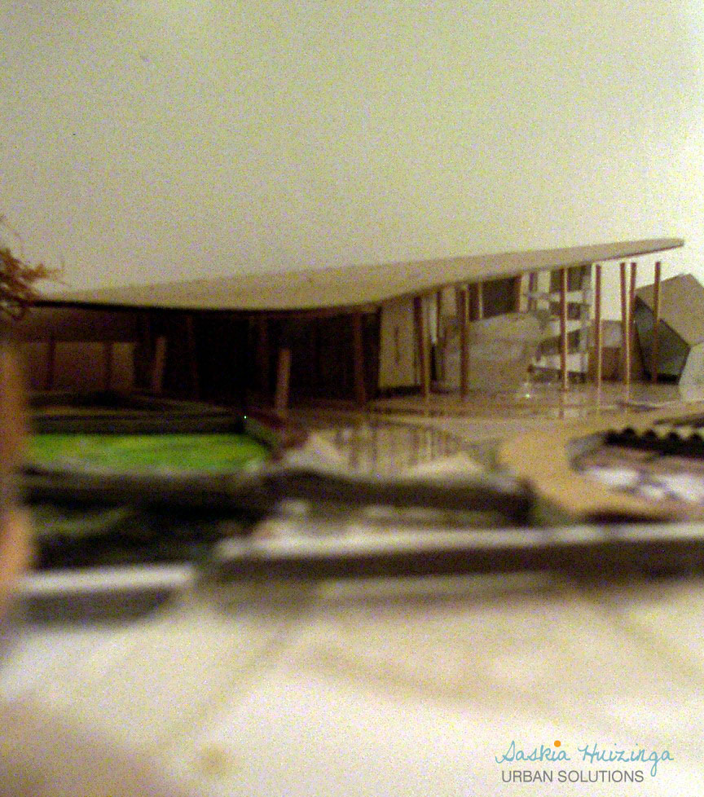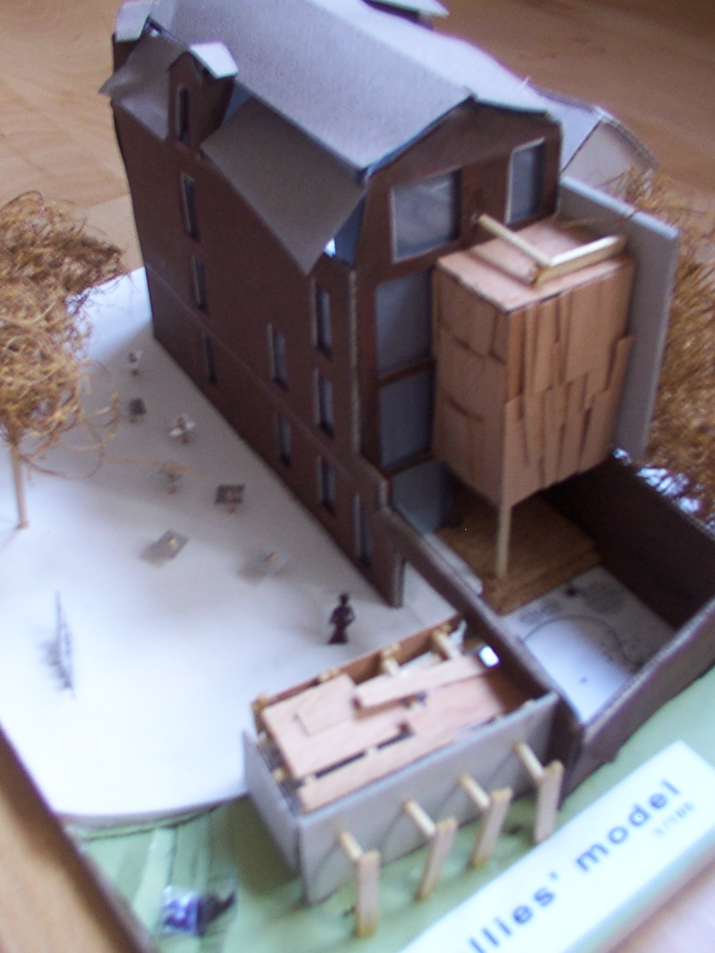|
Why | To update the 5-years integral strategy of a main street
What | Analysis + process management + surveys + interviews + vision + strategy + action plan
Where | Rue Saint Jean, Ville de Québec, Québec, Canada
With | Fondation Rues Principales
Who | For AGAF (shopkeepers association)
|
St-Jean street runs through the Faubourg St-Jean-Baptiste in Québec city. It is a lively shopping street but that can be improved. Within the Fondation Rues Principales, I assisted the Association of Business Traders and Shopkeepers to update their integral strategy for the five coming years. We got new data: customers’ needs and origin analysis, socio-economical profile, surveys, commercial composition and mix, accessibility.
We brought images and sheets and analysed them with volunteer shopkeepers. Together we formulated a mission and vision for the main street. We developed together an action plan for each of the aspects that benefit the prosperity of the main street: organisation (budget, planning, people), physical improvements (shop displays, architecture, public spaces), economical development (mix and composition of the supply), city marketing (promotion and animation).

