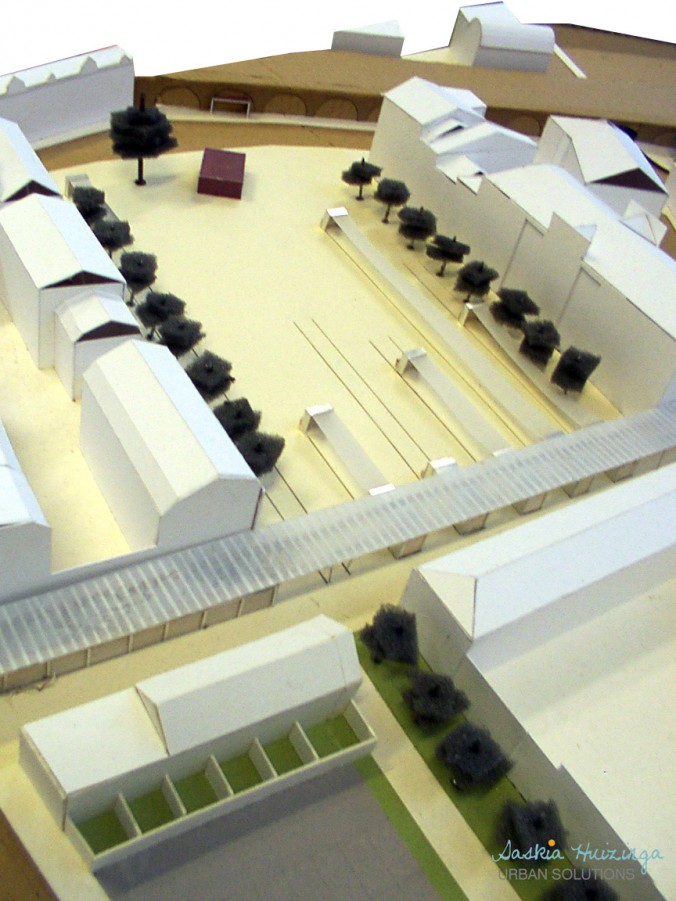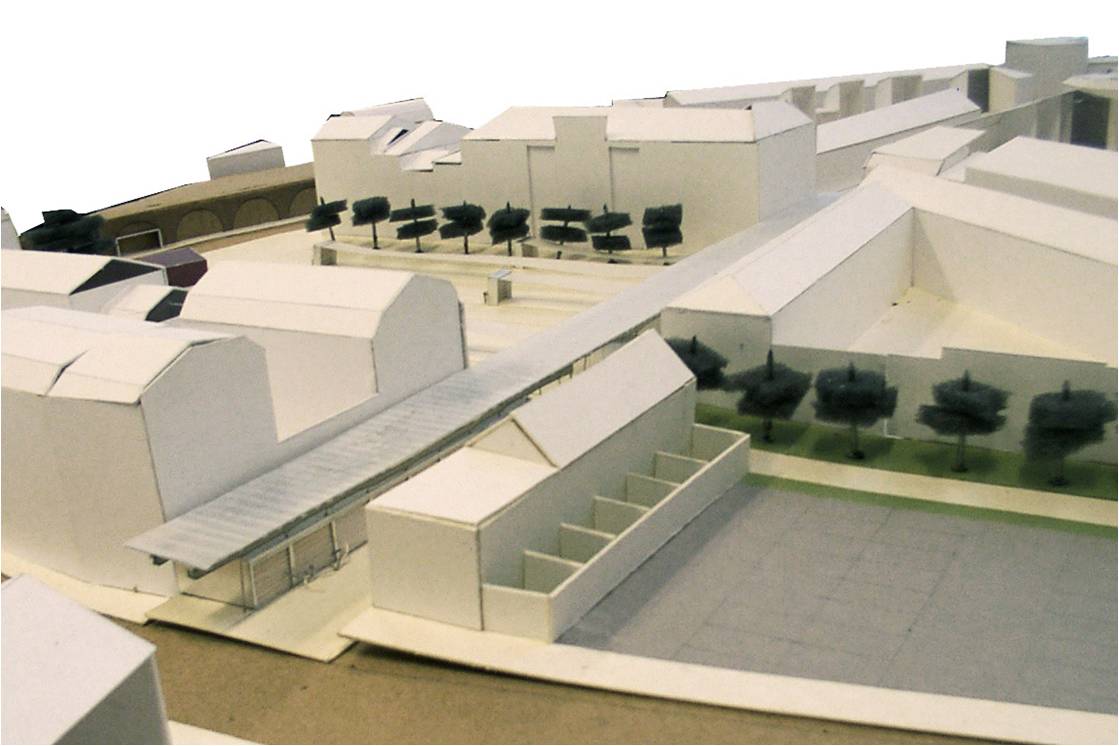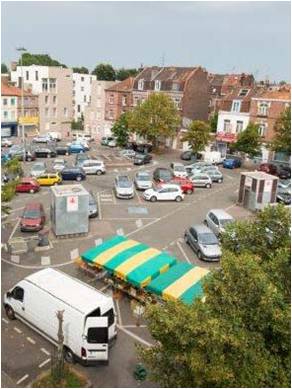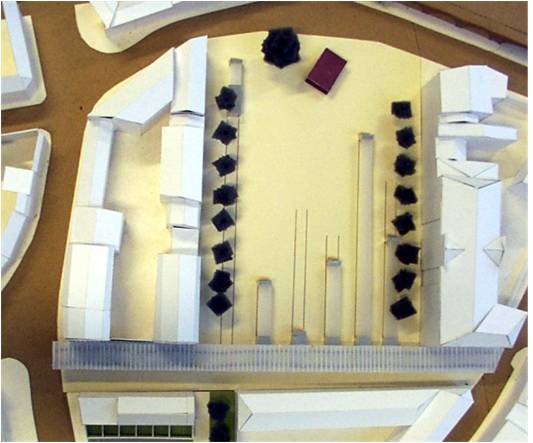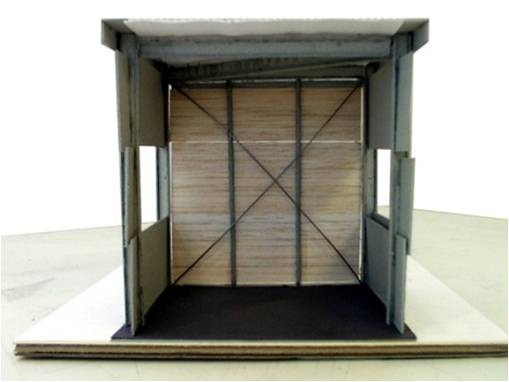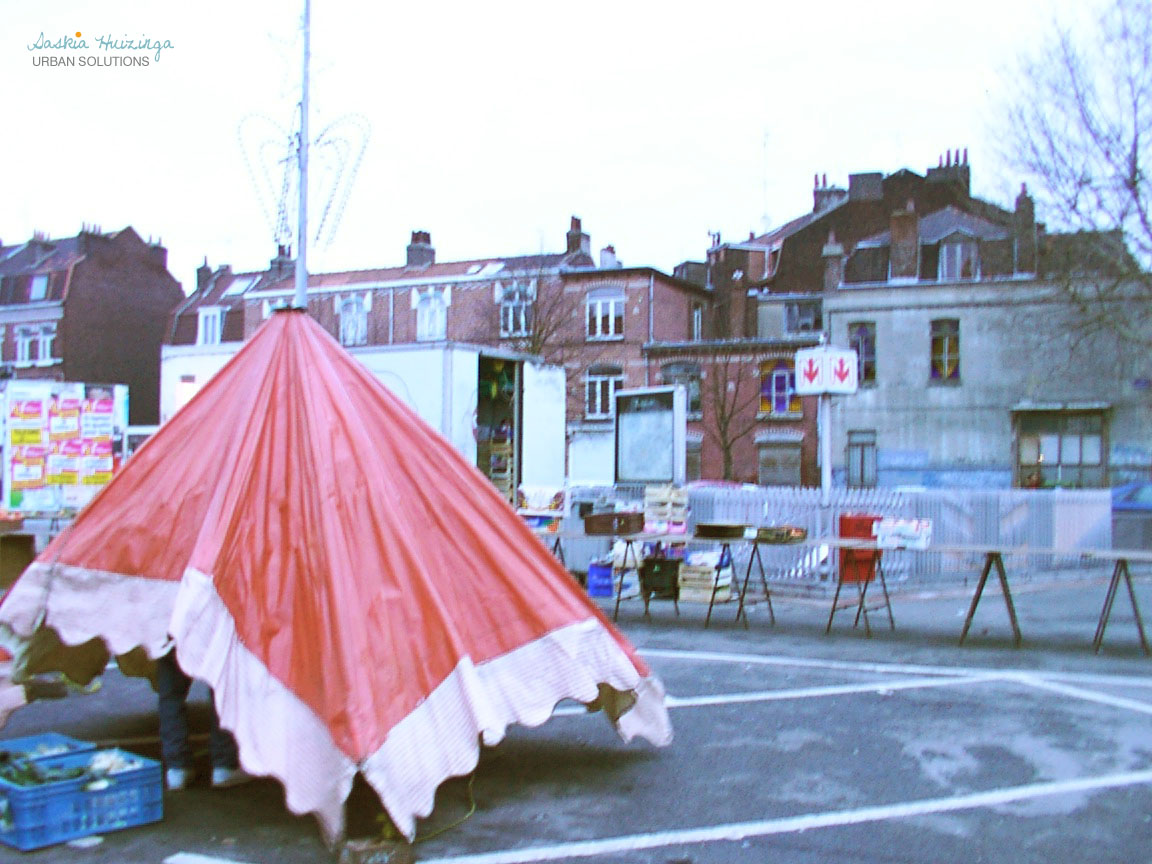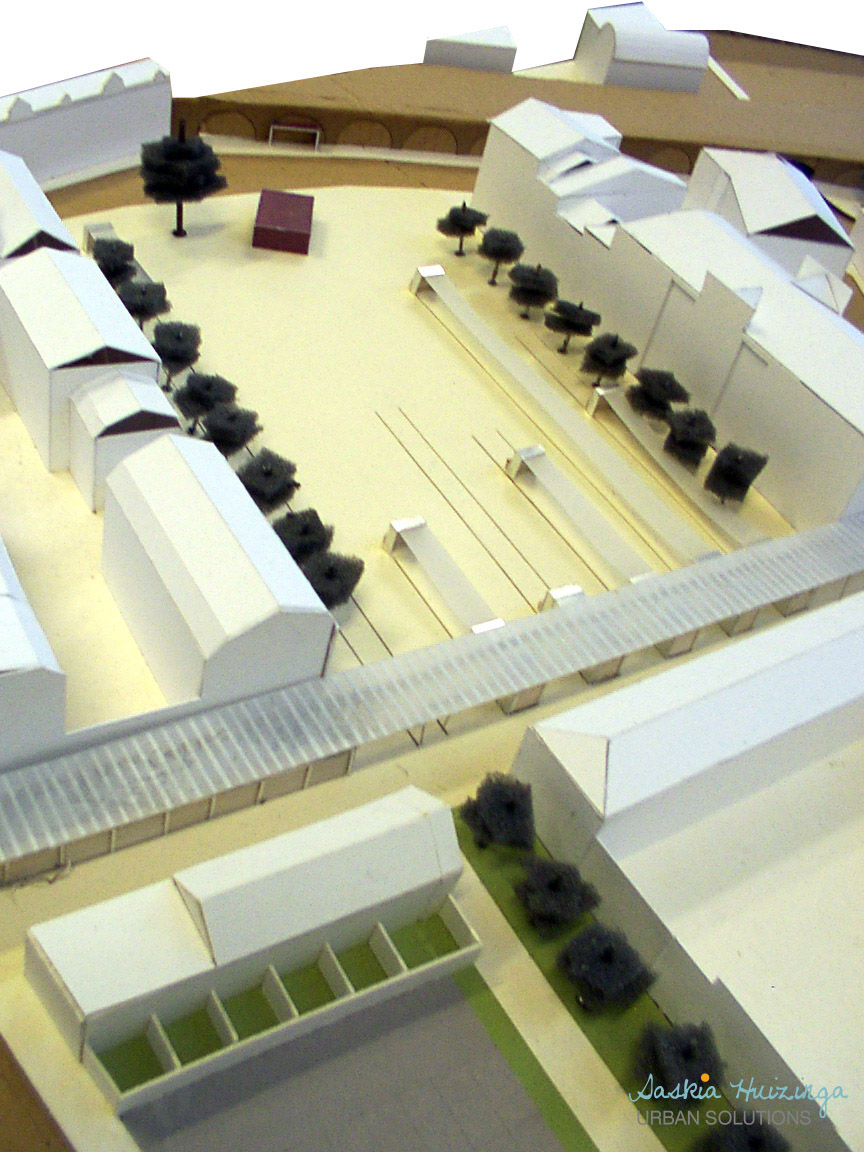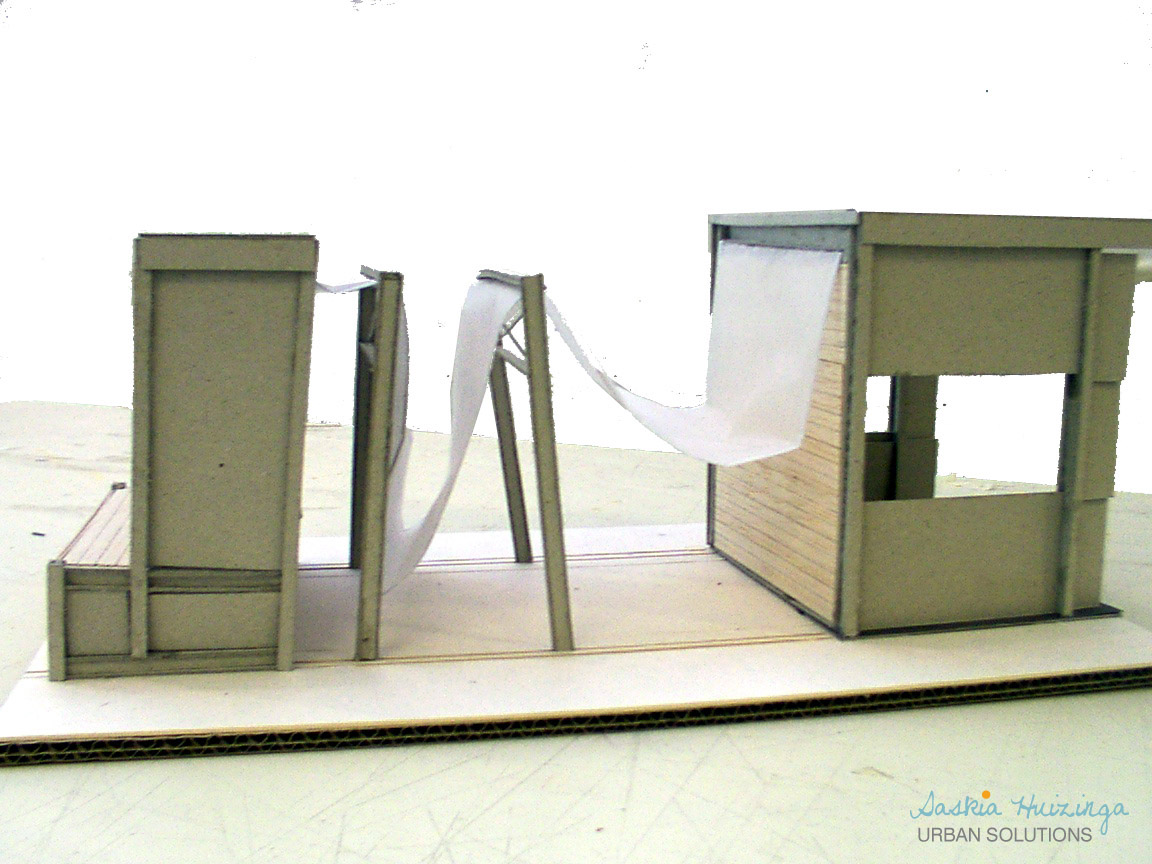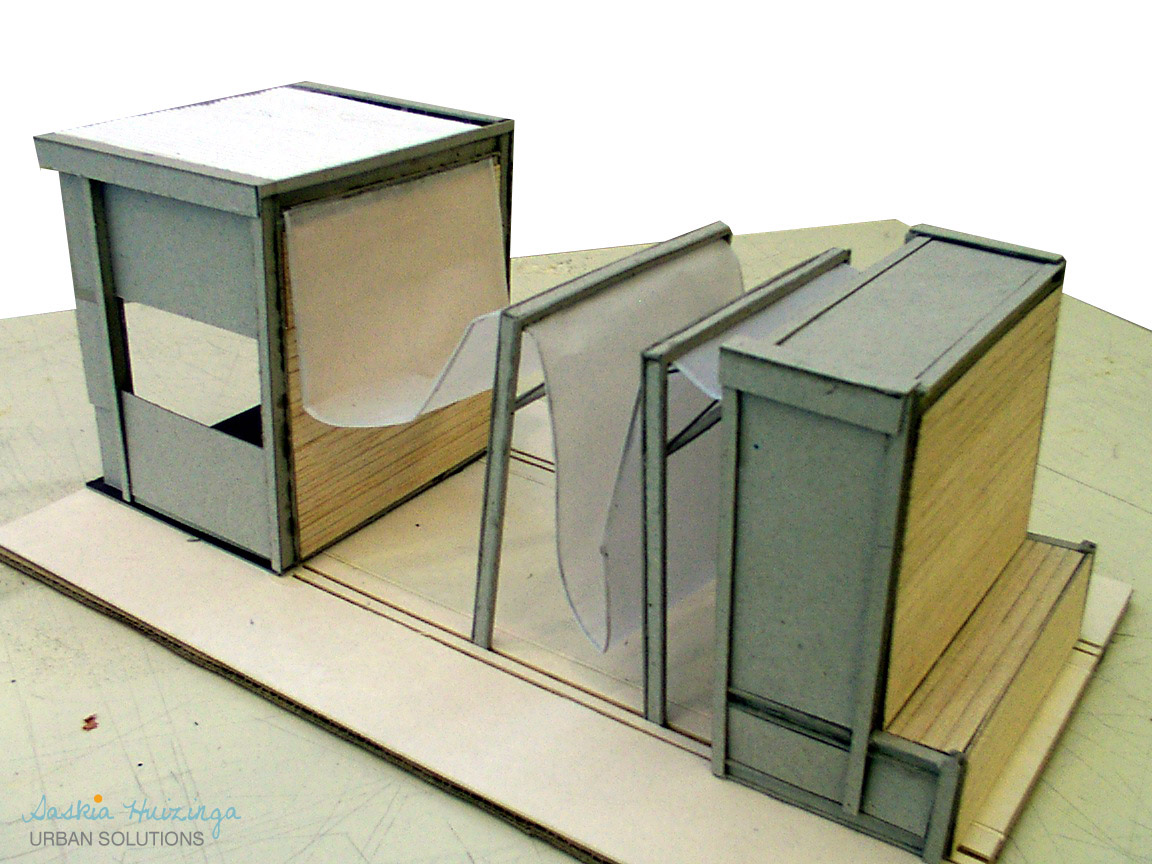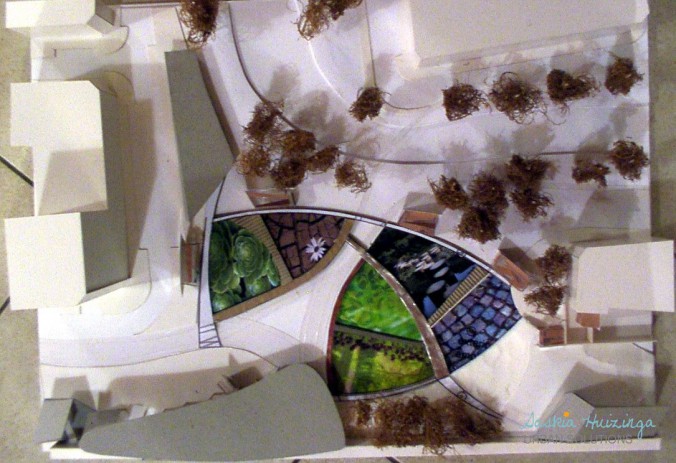|
Why | To design a square/park at the back of a big station
What | Analysis + concept + model + construction details
Where | Rotterdam, the Netherlands
|
To give sense back to the district at the back of the station, the residential, green and quiet nature is emphasized. In that way, the rear area becomes complementary to the main entrance of the station, which is located in the rather concrete-like business district of Rotterdam. Moreover the central station is about to be completely rebuild. It will welcome two new HSL (High Speed Lane) at the studied side of the station. The idea is to offer new facilities and a public garden. The garden is a place where to nicely kill the time for travelers but also a meeting place for the inhabitants.
The theme of the park is obviously the journey. Little follies-pavilions run along the garden and create new connections.
The follies would represent people’s mind opening out during their trips. They start closed and steady from a typical XIXth century Dutch house, then lose few by few their rigidity by developing through the park and finally arrive completely transformed at the new station.
These follies also welcome the arriving persons and structure the square which was quite messy.
They concentrate recreational activities like a newsagent, a florist, a taxi rank, an e-space, an art studio, a sweets and ice creams shop and an infobox for the new Arts Centre.
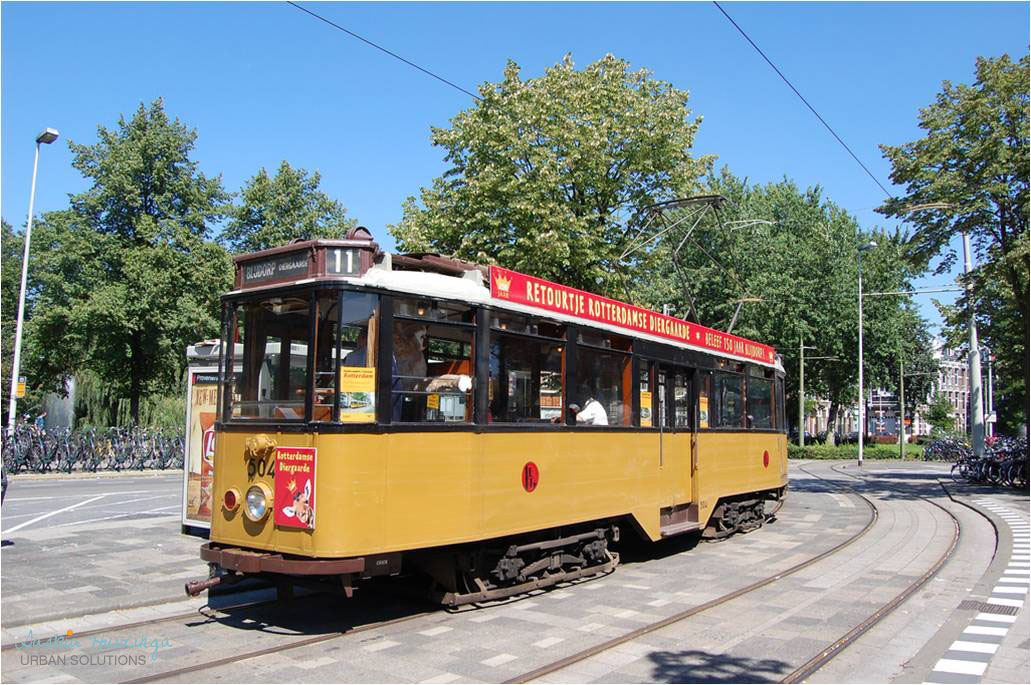
200206_SaskiaHuizinga (Transition) (1)
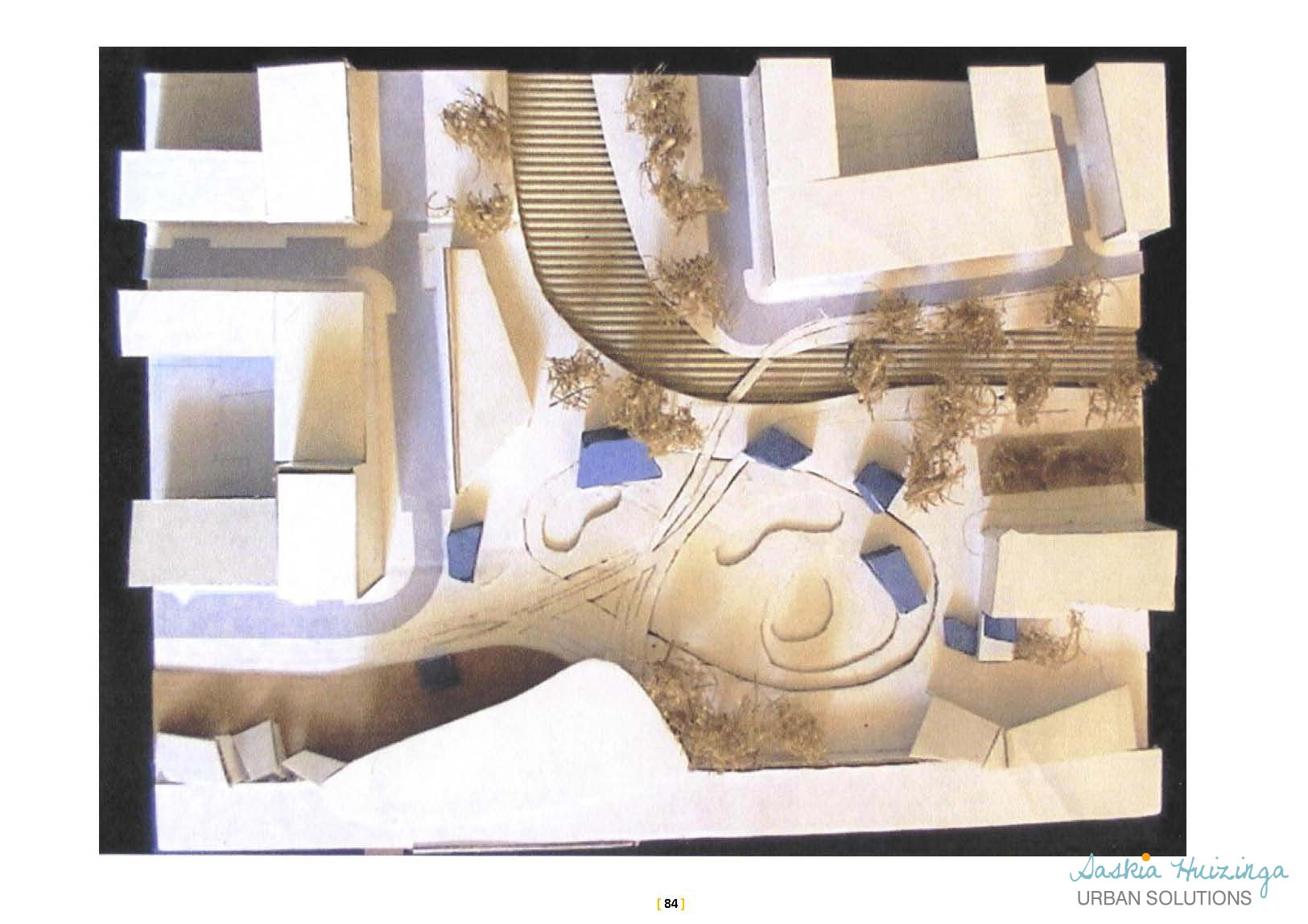
200206_SaskiaHuizinga (Transition) (2)
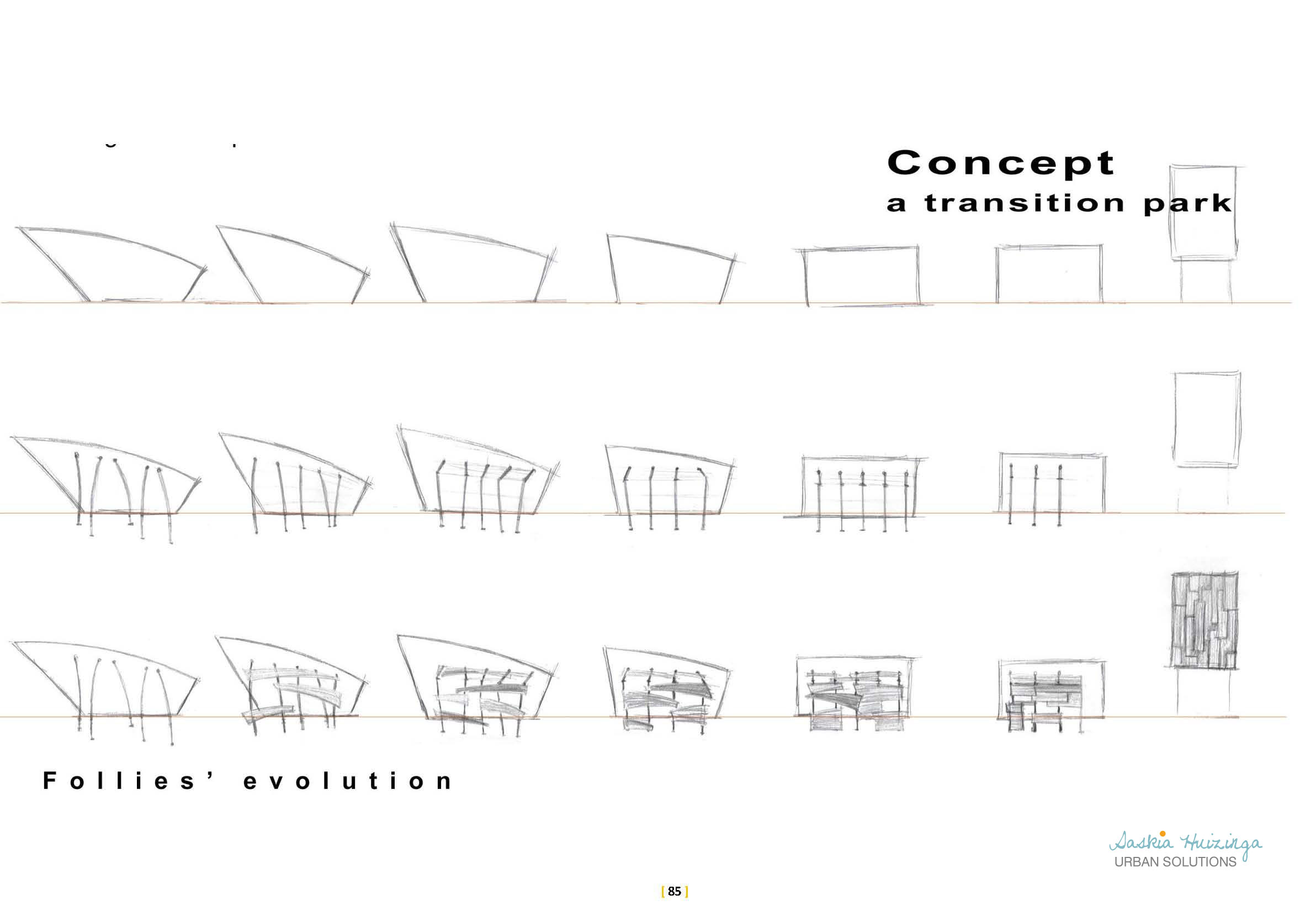
200206_SaskiaHuizinga (Transition) (3)
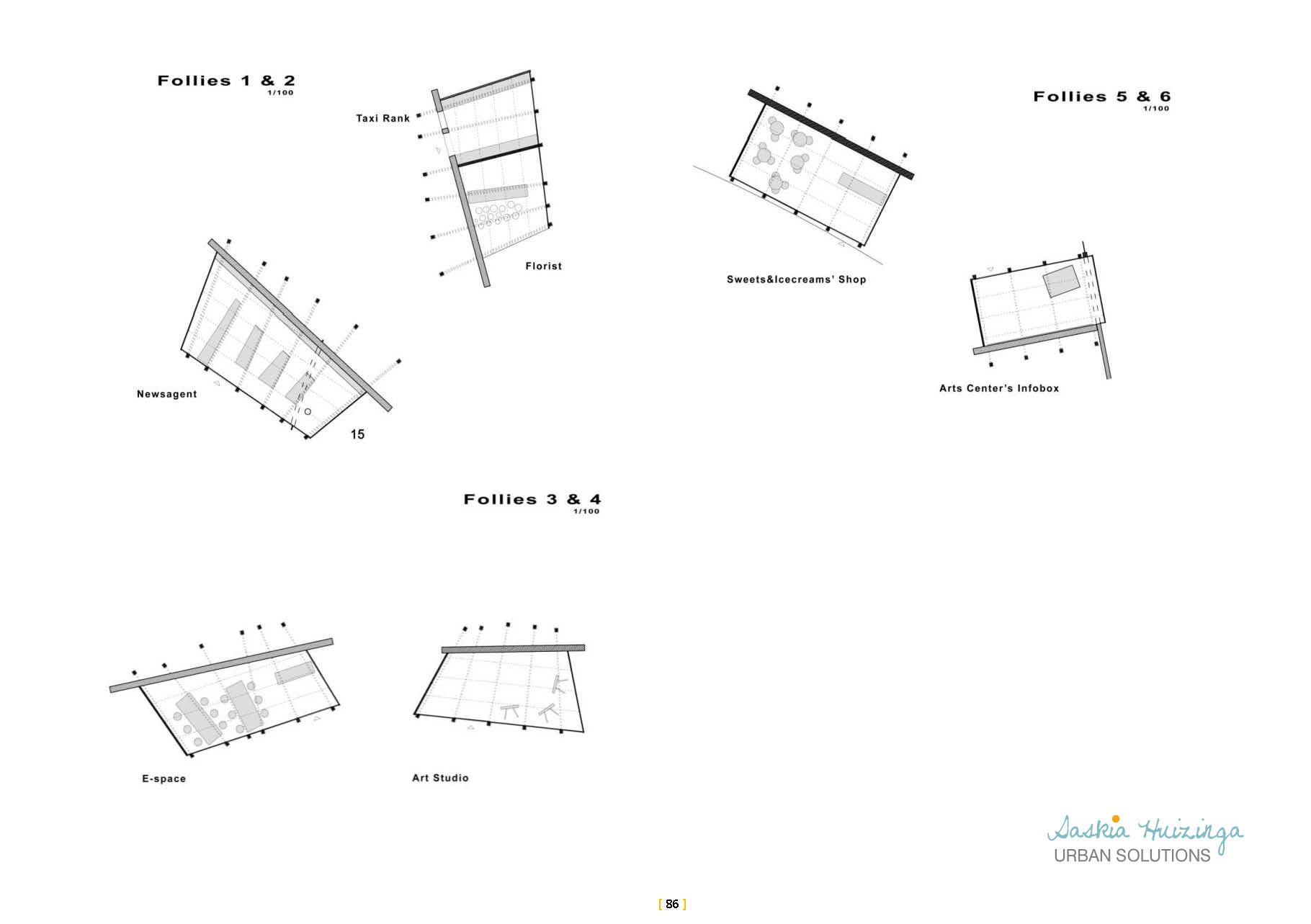
200206_SaskiaHuizinga (Transition) (4)
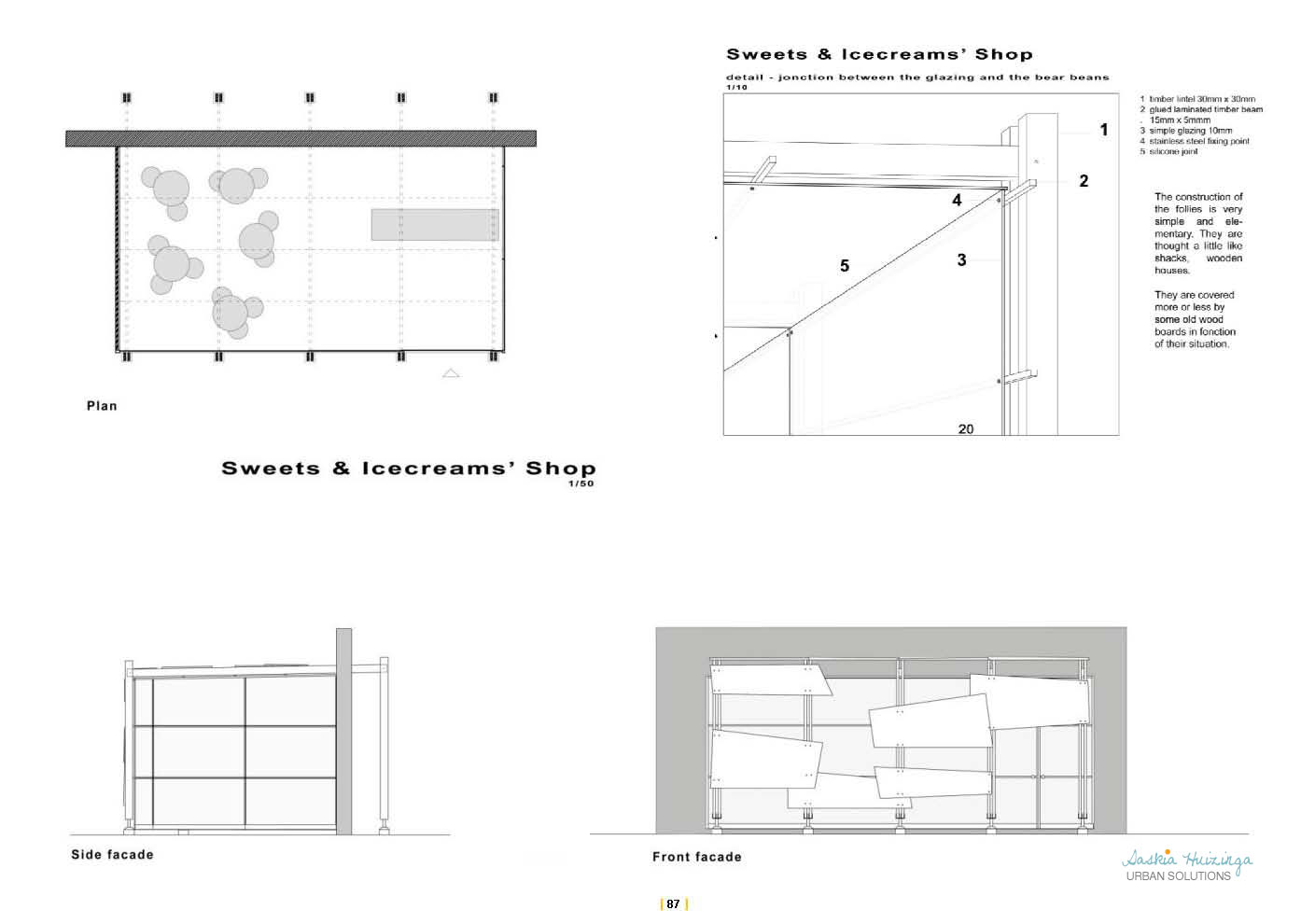
200206_SaskiaHuizinga (Transition) (5)
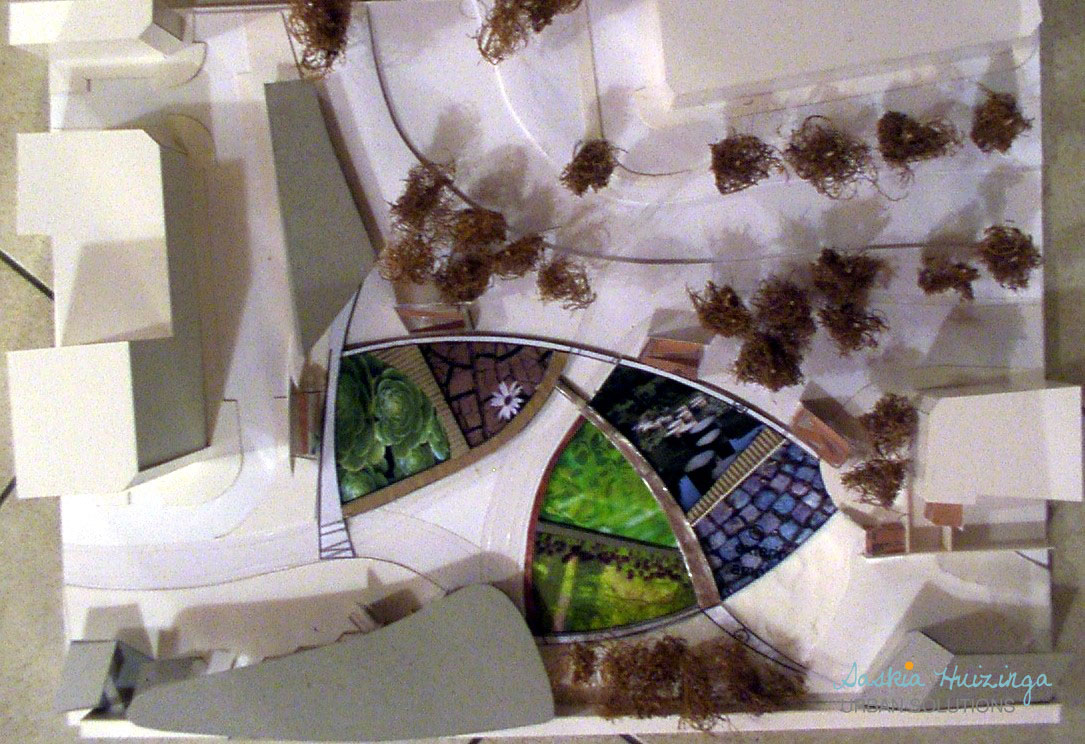
200206_SaskiaHuizinga (Transition) (6)
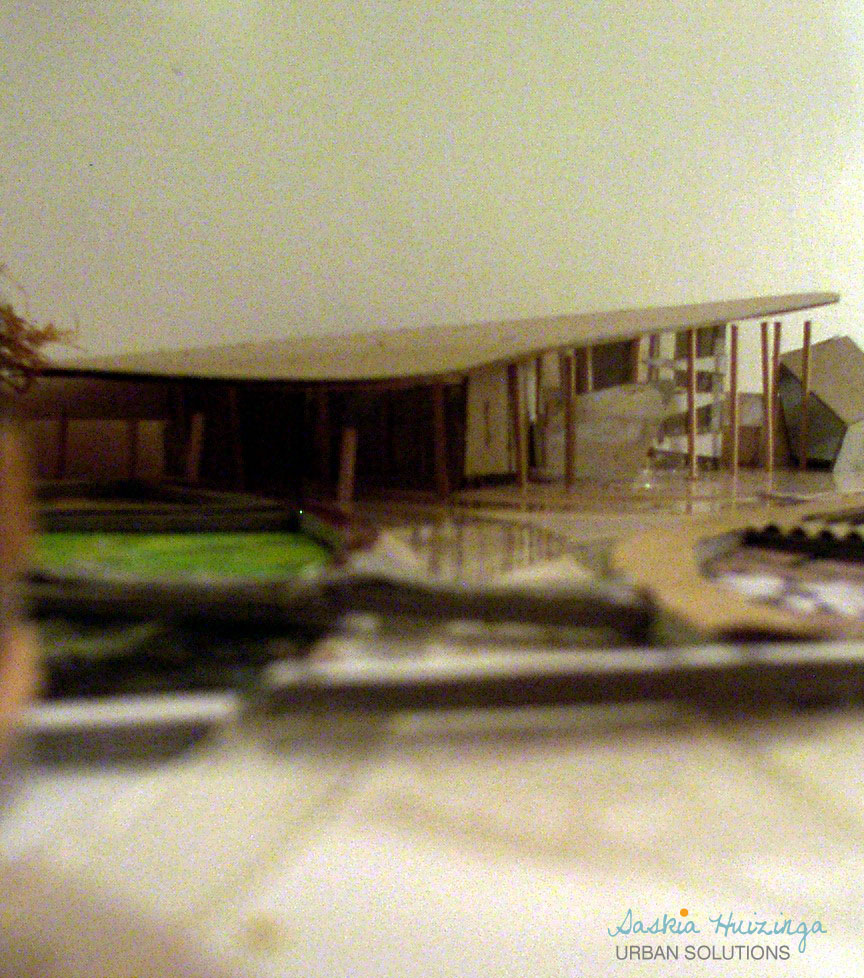
200206_SaskiaHuizinga (Transition) (7)
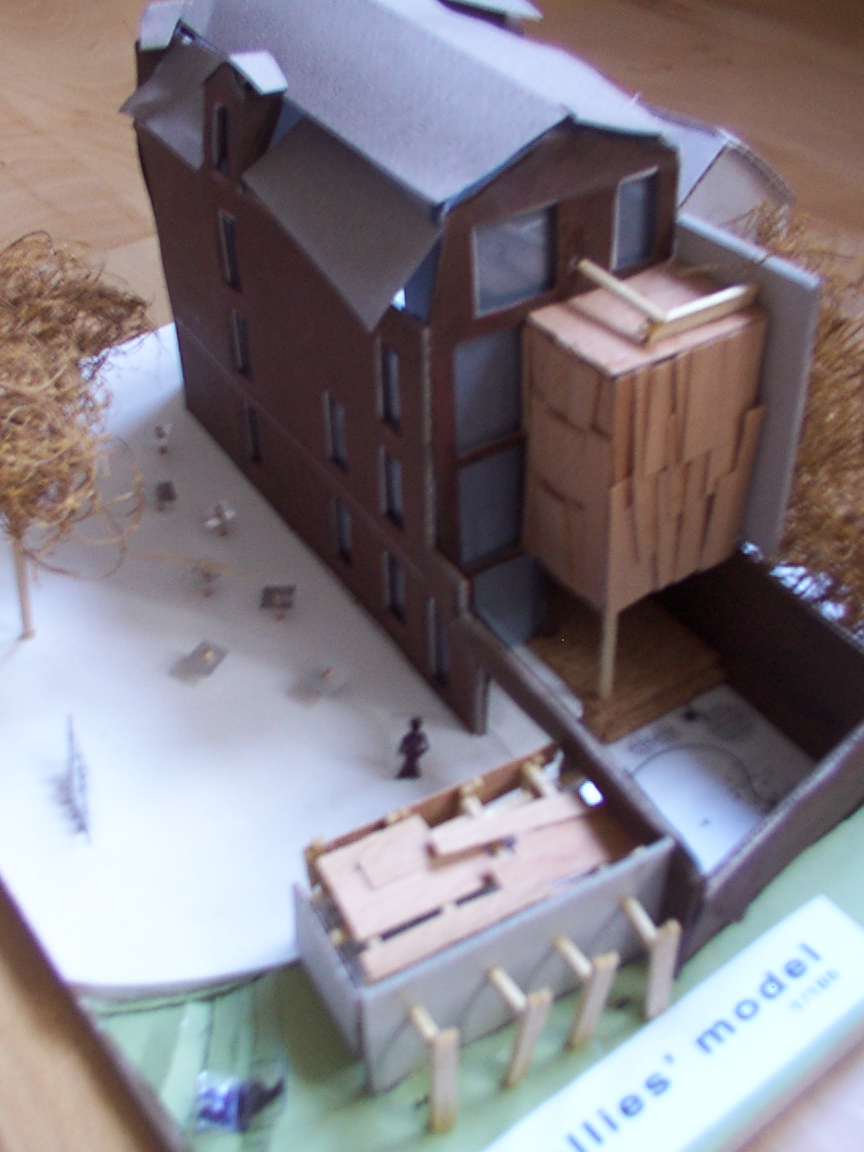
200206_SaskiaHuizinga (Transition) (8)

