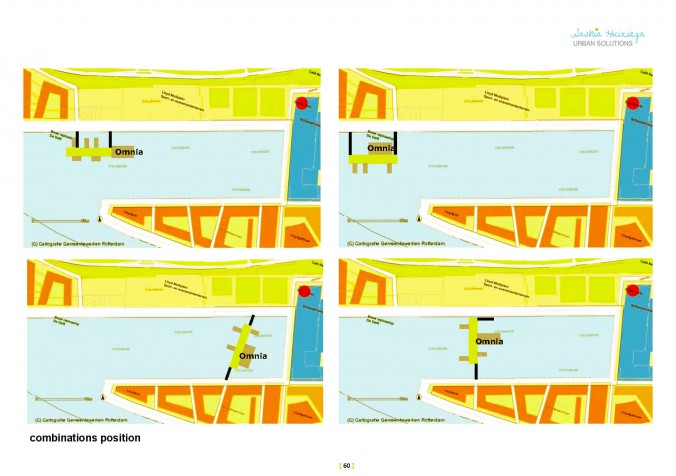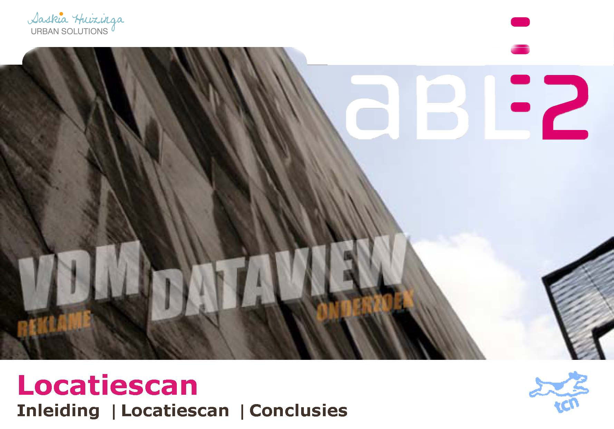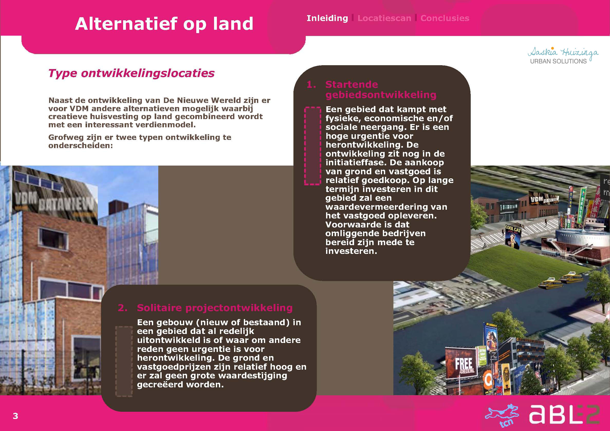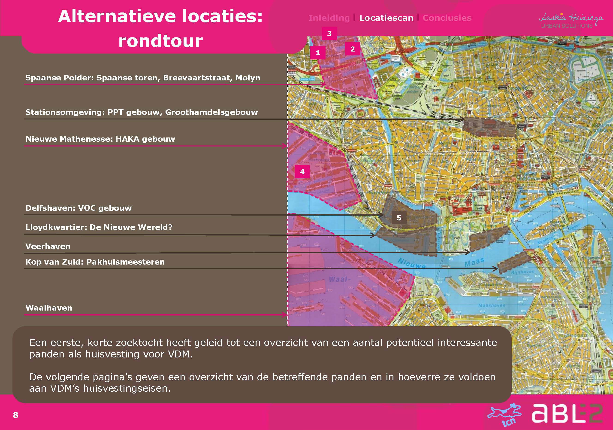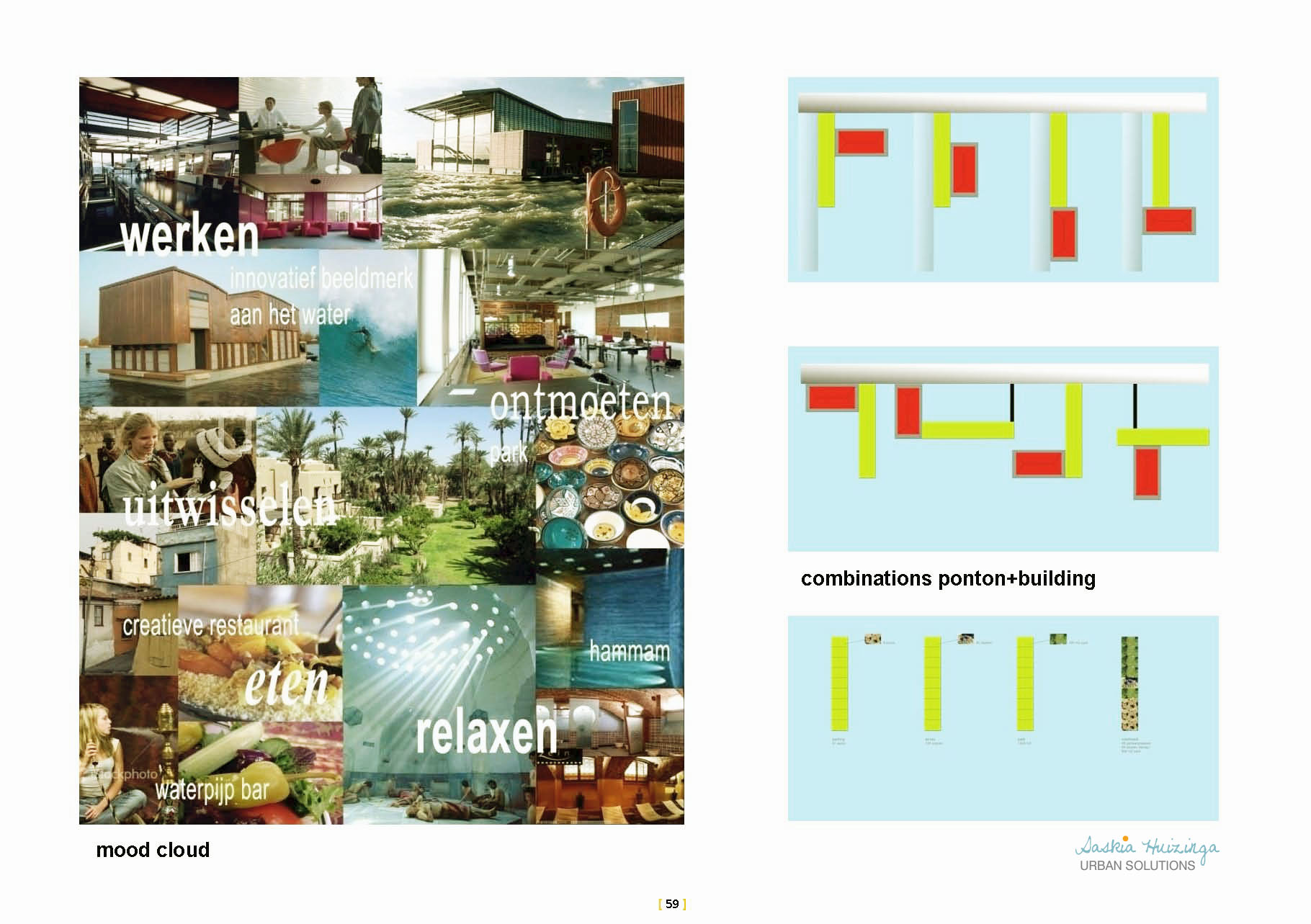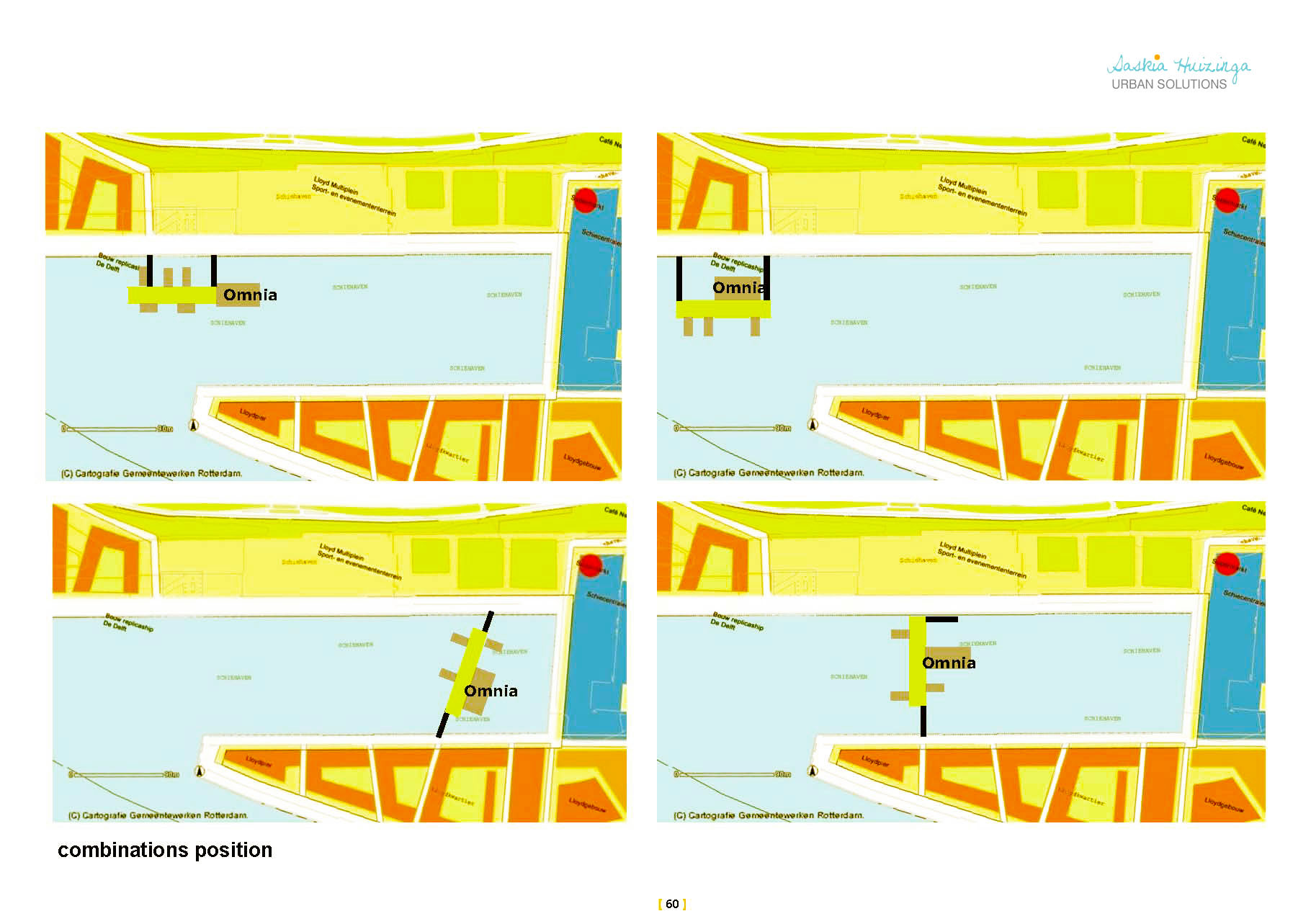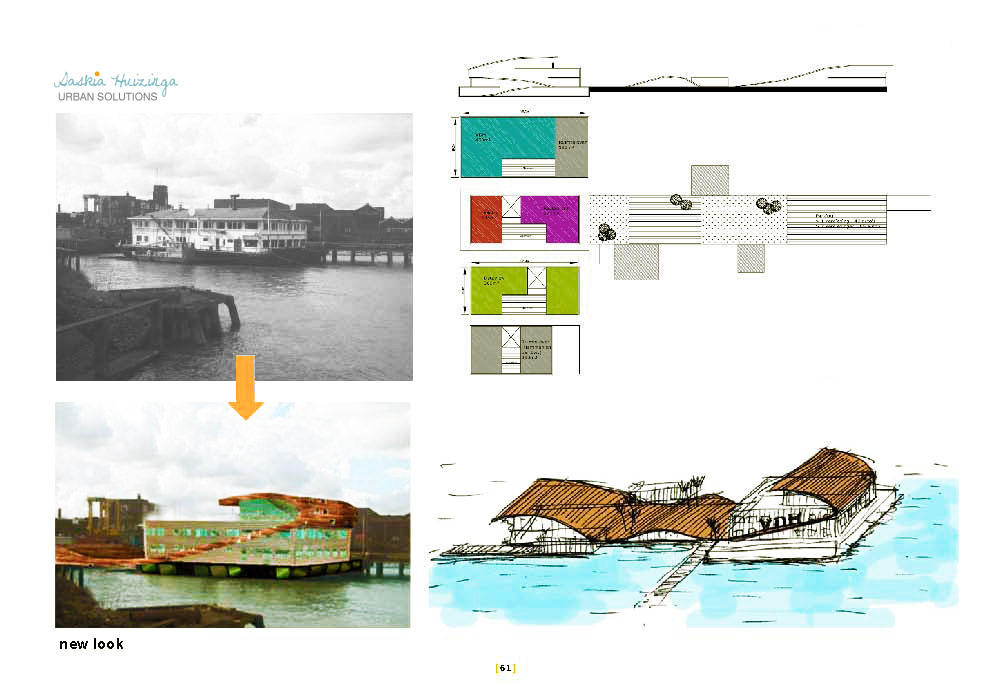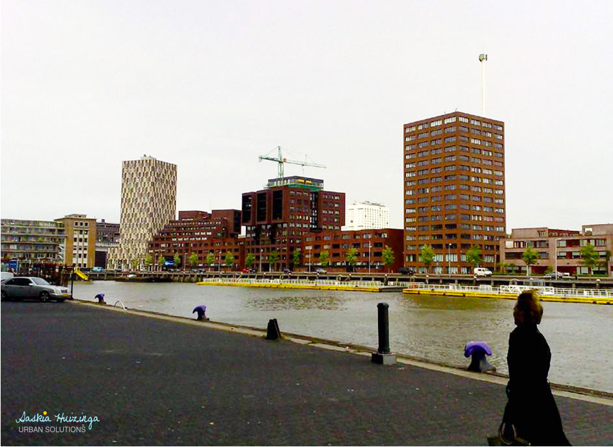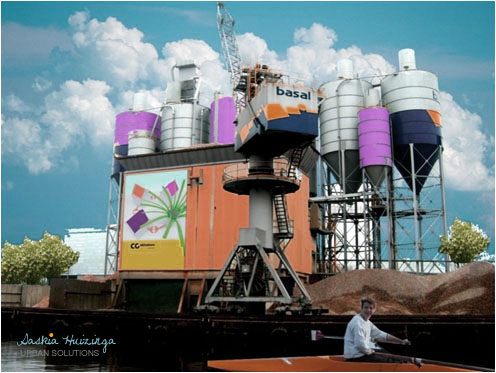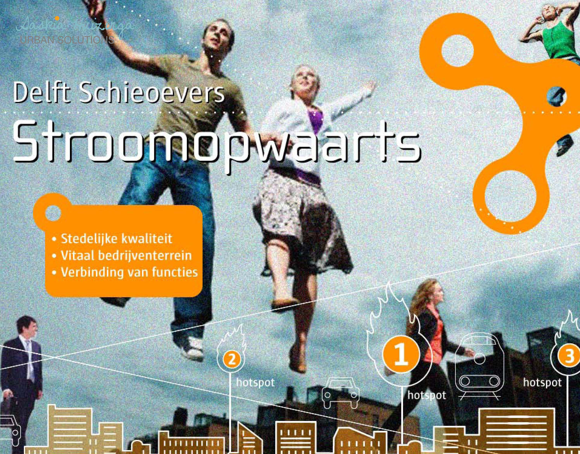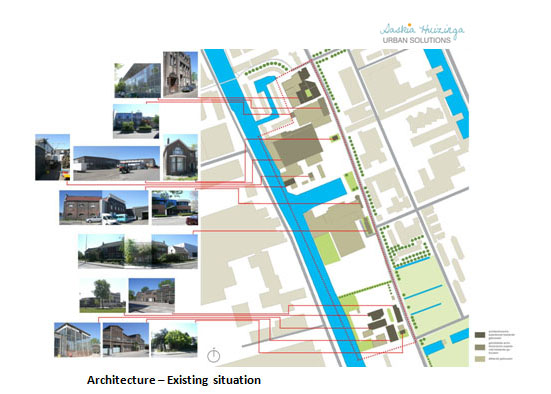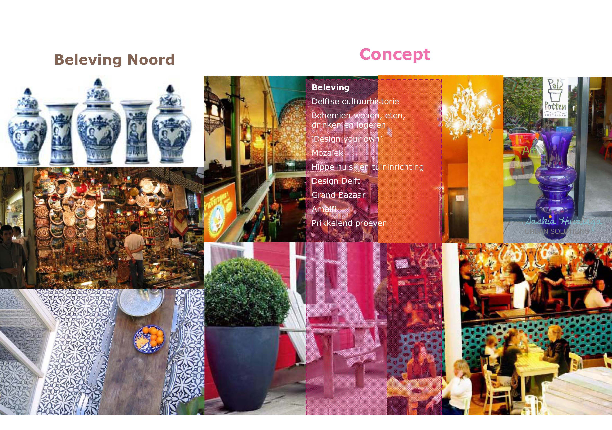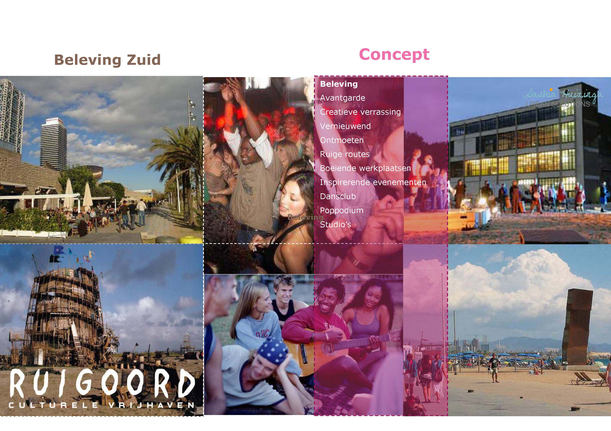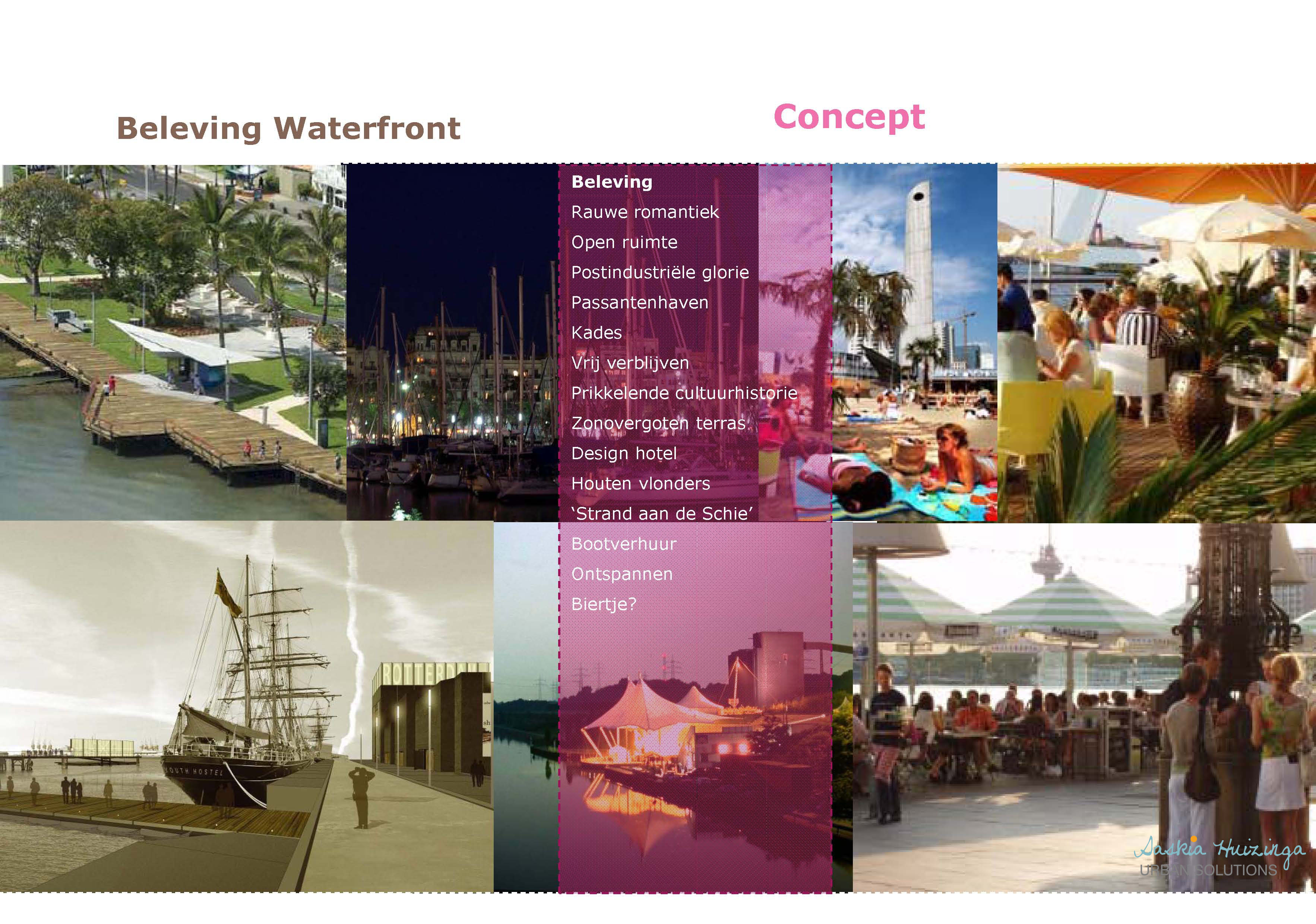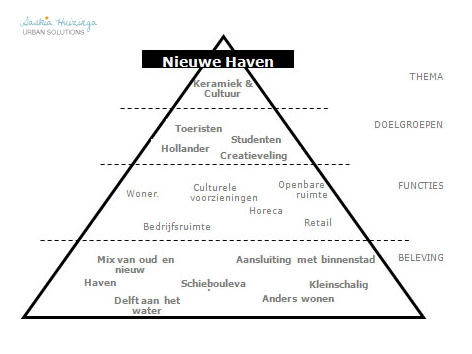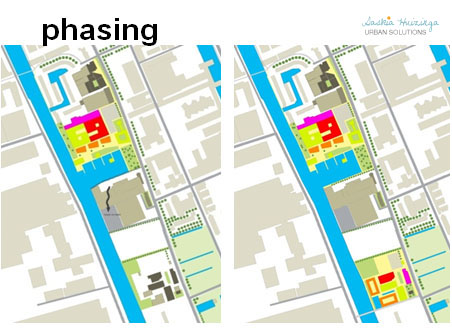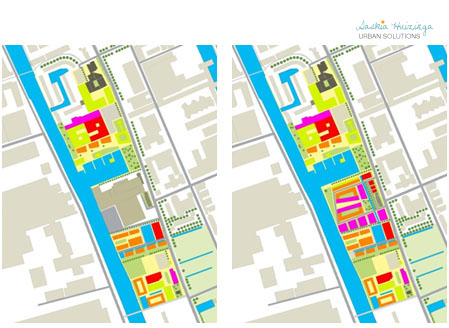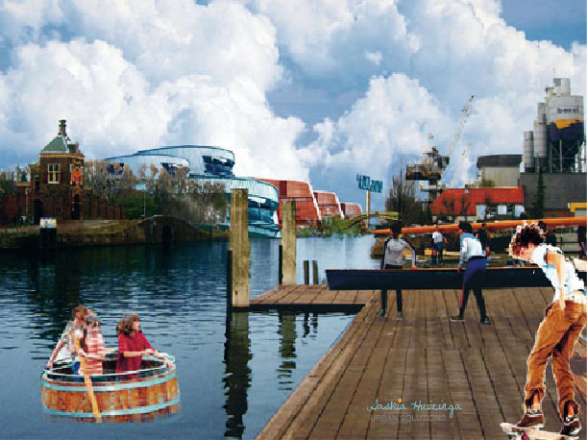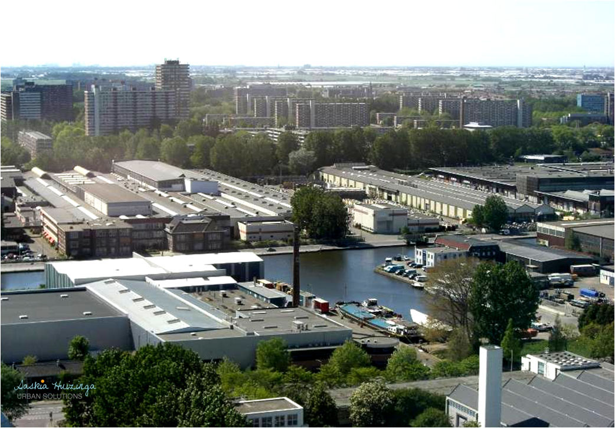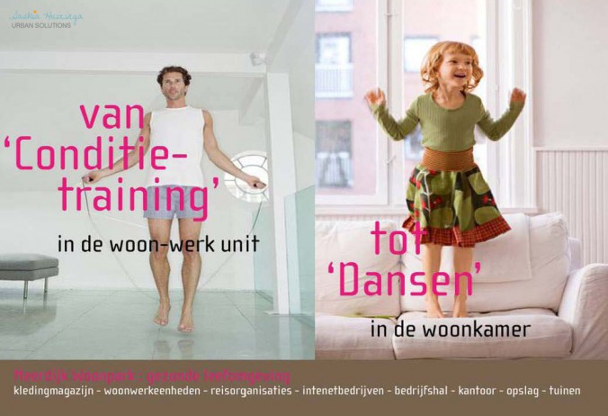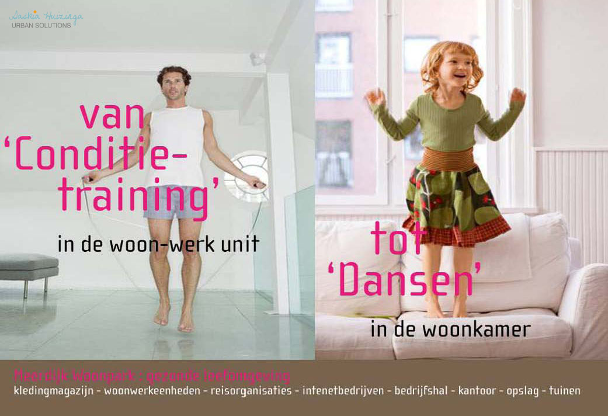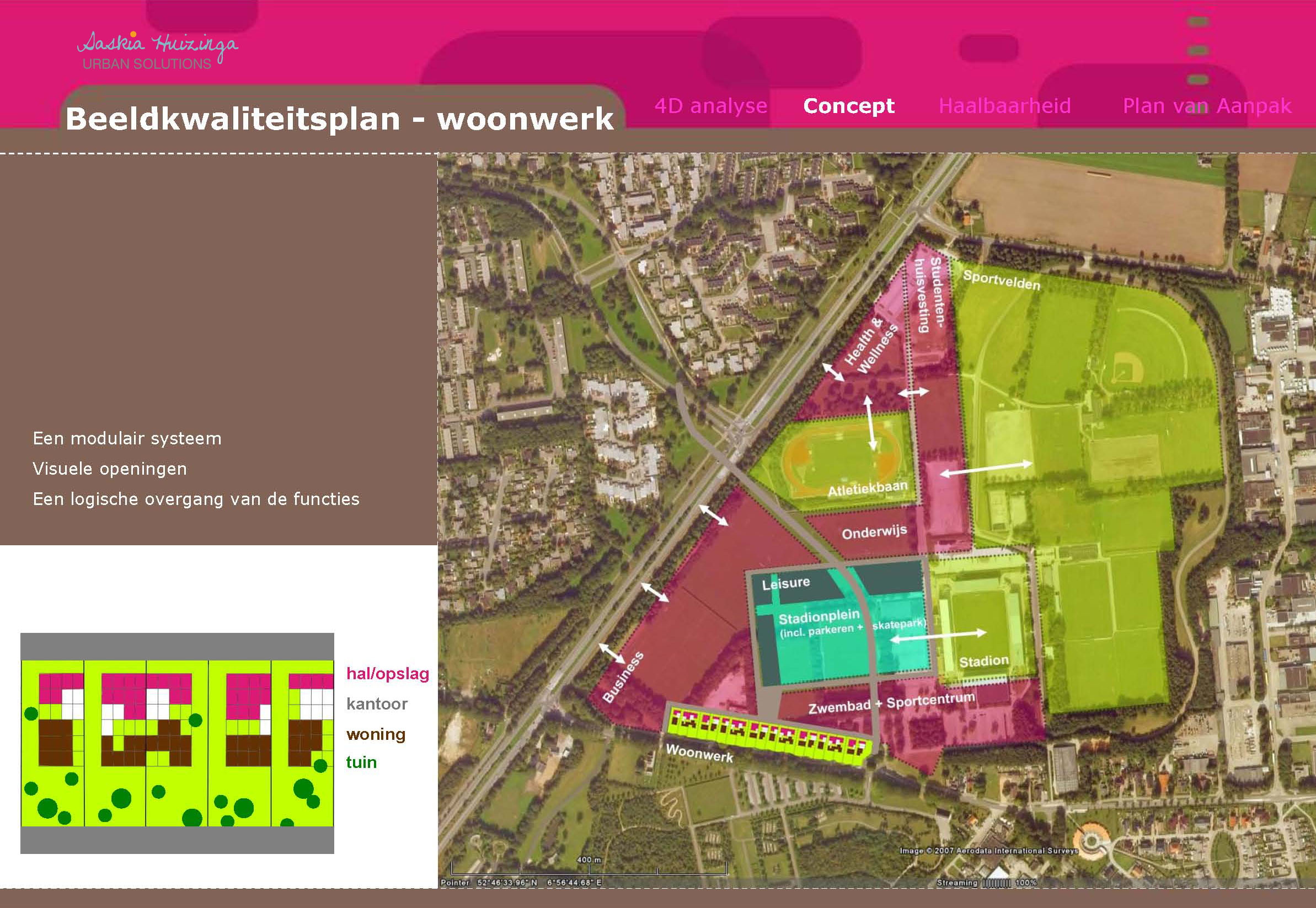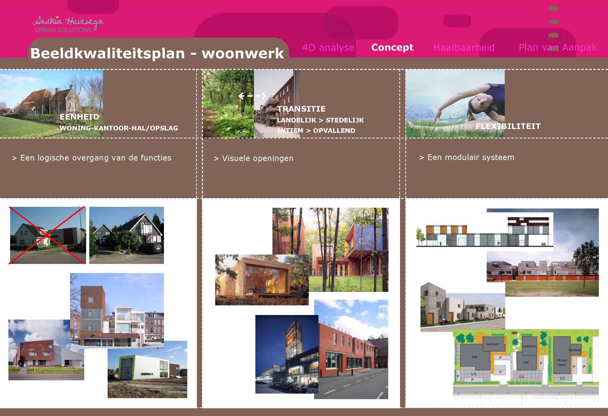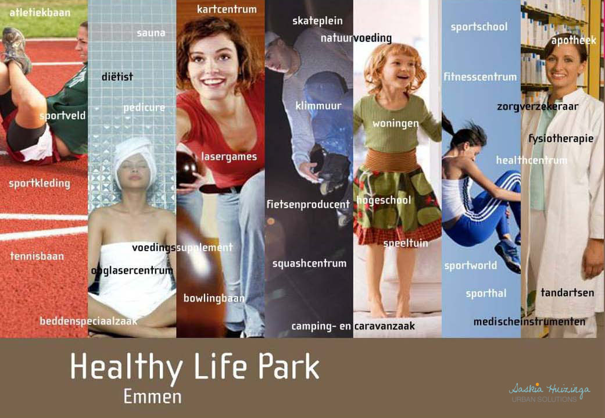|
Why | To transform a floating building into an office and give it a role in the haven
What | Multi-analyse + programmation + concept + feasibility study
Where | Lloydkwartier, Rotterdam, the Netherlands
With | ABL2
Who | For VDM+Dataview
|
VDM+Dataview is a successful company looking for a new creative inspiring bigger place for its employees. The owner of the company has bought the Omnia, a floating workplace from 1938 that was used as the office and restaurant of Holland Diving. He would actually like to use it for his company and to place it in a old haven that became a vibrant area in Rotterdam: the brand new Lloydkwartier district. ABL2 was asked to make a whole study for that case: context analysis, concept development and feasibility studies: for the wished place or for some alternative places in case the first case is revealed too difficult to achieve.
After few interviews and meetings with the different parties, it was decided that the Omnia, if placed in this district, should also have a public function because it would quite central and significant. Moreover opening the office of VDM+Dataviewis representative of the vision of the company: the behaviour of the people is central. By welcoming the population of the district and Rotterdam, both of parties would win: VDM+Dataviewis highlighted, Lloydkwartier has a symbol to sell, the multi-cultural population a new hype place to explore.
Here is the concept: De Nieuwe Wereld (The New World) “Unconventional, multifunctional and experimental”, a “creative stopping place that would be the beginning and ending of the creative sector in the Lloydkwartier, where water and port serve as source of inspiration”.

